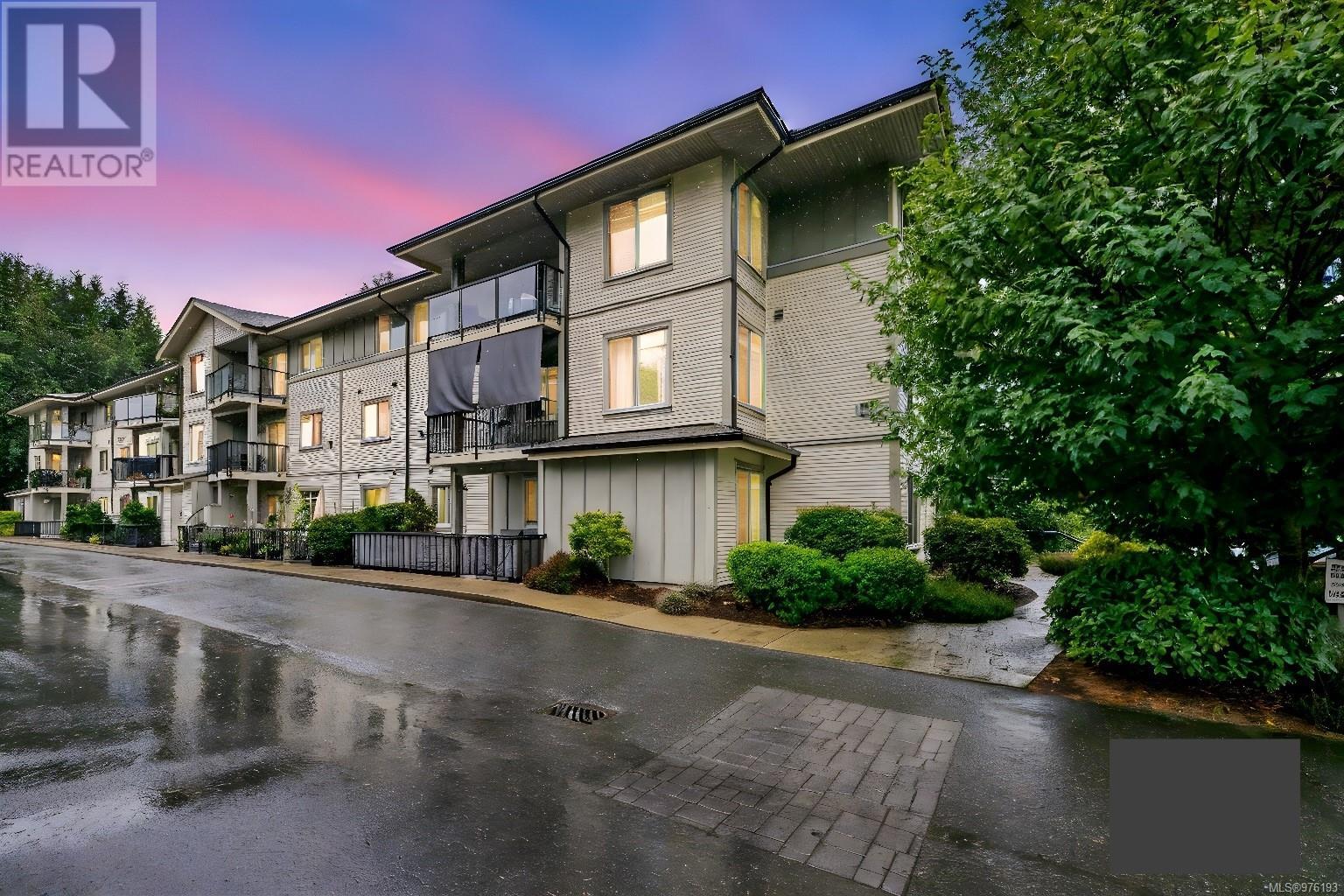- ©MLS 972185
- Area 1495 sq ft
- Bedrooms 2
- Bathrooms 2
- Parkings 1
Description
Prime Location! This nearly new townhome, completed in 2022 and inclusive of GST, is move-in ready and boasts exceptional style with high-end finishes and meticulous attention to detail. Ideally situated within walking distance of downtown, shopping, restaurants, and parks, this 1328 sq. ft. home features a contemporary design with a well-thought-out floor plan, making it perfect for families or young couples. Enjoy 2 spacious bedrooms, 2 bathrooms, a stunning kitchen with quartz countertops, 9' ceilings, large bright windows, and a private balcony. The property comes with a heat pump, all appliances, and a private garage pre-wired for an EV charger. Built by the award-winning Plante Developments Ltd., this townhome also permits rentals and pets, and includes a New Home Warranty. Reach out today to book a private viewing. (id:48970) Show More
Details
- Constructed Date: 2022
- Property Type: Single Family
- Type: Row / Townhouse
- Total Finished Area: 1328 sqft
- Access Type: Road access
- Architectural Style: Contemporary
- Neighbourhood: West Duncan
- Maintenance Fee: 239.91/Monthly
Features
- Corner Site
- Pets Allowed
- Family Oriented
- City view
- Air Conditioned
- Baseboard heaters
- Heat Pump
Rooms Details For 3 545 Jubilee St
| Type | Level | Dimension |
|---|---|---|
| Laundry room | Second level | 4 ft x 4 ft |
| Bathroom | Second level | 4-Piece |
| Bedroom | Second level | 12 ft x 13 ft |
| Bedroom | Second level | 9 ft x 10 ft |
| Entrance | Lower level | 4 ft x 4 ft |
| Bathroom | Lower level | 3-Piece |
| Family room | Lower level | 12' x 11' |
| Dining room | Main level | 9 ft x 5 ft |
| Living room | Main level | 8 ft x 8 ft |
| Kitchen | Main level | 14 ft x 9 ft |
Location
Similar Properties
For Sale
$ 495,000 $ 424 / Sq. Ft.

- 978449 ©MLS
- 2 Bedroom
- 2 Bathroom
For Sale
$ 349,900 $ 363 / Sq. Ft.

- 976193 ©MLS
- 2 Bedroom
- 1 Bathroom
For Sale
$ 329,000 $ 416 / Sq. Ft.

- 970909 ©MLS
- 2 Bedroom
- 1 Bathroom


This REALTOR.ca listing content is owned and licensed by REALTOR® members of The Canadian Real Estate Association
Data provided by: Victoria Real Estate Board





