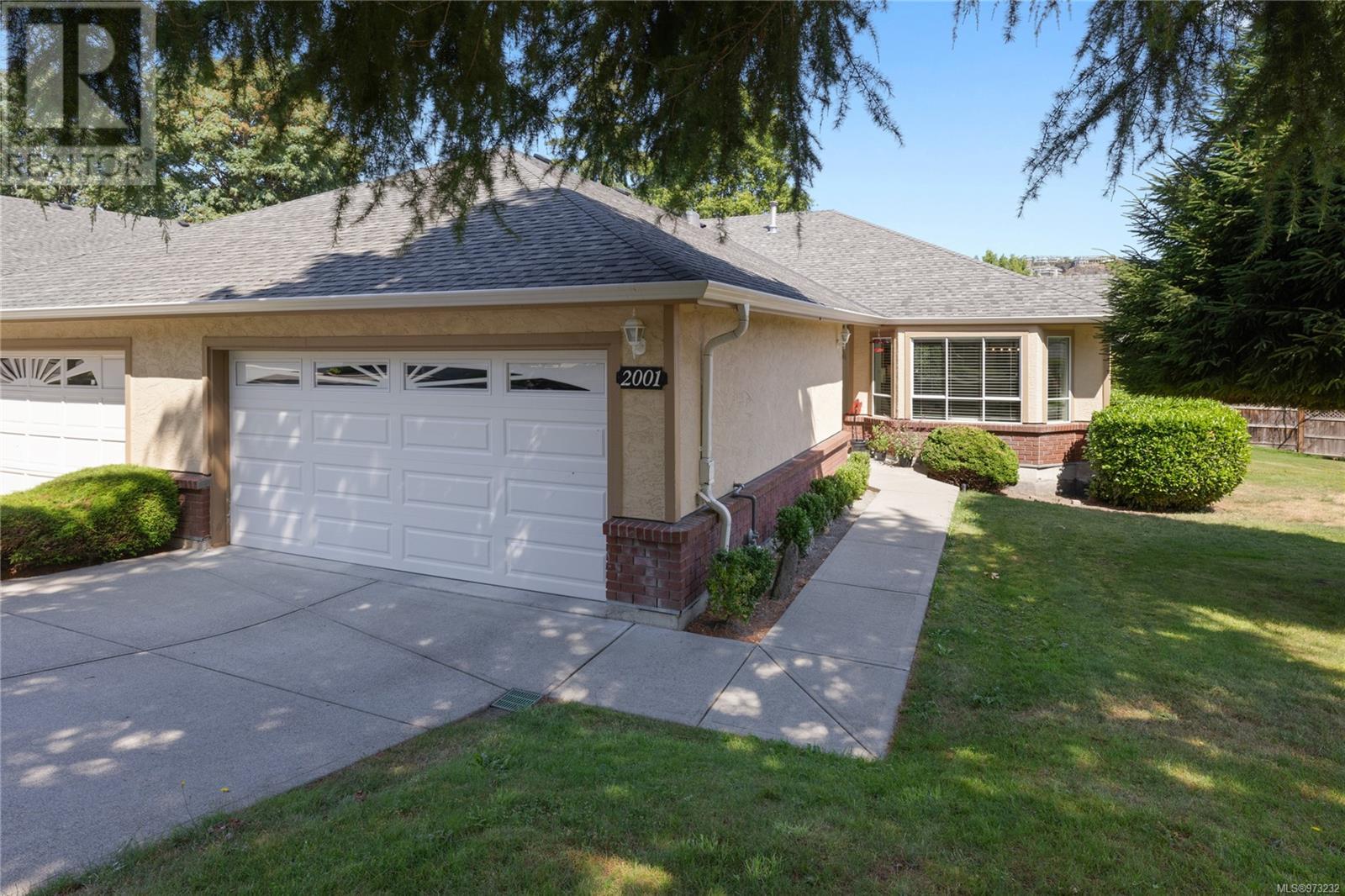- ©MLS 978210
- Area 2163 sq ft
- Bedrooms 3
- Bathrooms 3
Description
Step into the epitome of coastal living with this charming ocean view home, a treasure nestled in the heart of Departure Bay, where the salty sea breeze mingles with the comforts of urban life. This idyllic residence is perfect for first-time buyers and families alike, eager to plant roots in a vibrant community. Boasting three well-appointed bedrooms and three bathrooms, this spacious basement entry welcomes you into a large foyer, setting the tone for the expansive spaces within. The adjoining large family room is an inviting space for both relaxation and entertainment. Upstairs you will find a bright white kitchen with ample space for culinary exploration and family gatherings and a picturesque living room well lit with large windows. The house is bathed in natural light, creating an atmosphere that is both uplifting and serene. Convenience is paramount, with the property situated near schools and parks, ensuring that education and recreation are just a stone's throw away. The potential for a suite presents an attractive opportunity for those looking to tailor the home to their specific needs. Outside, the generous parking accommodates two vehicles, and the prospect of unwinding with an ocean view is an everyday luxury. Enjoy a forced air furnace and vinyl windows of efficiency and comfort! (id:48970) Show More
Details
- Constructed Date: 1968
- Property Type: Single Family
- Type: House
- Total Finished Area: 1876 sqft
- Neighbourhood: Departure Bay
Features
- Ocean view
- Air Conditioned
- Forced air
- Heat Pump
Rooms Details For 3002 Departure Bay Rd
| Type | Level | Dimension |
|---|---|---|
| Storage | Lower level | 9'9 x 8'7 |
| Laundry room | Lower level | 7'2 x 8'7 |
| Family room | Lower level | 13'11 x 16'10 |
| Entrance | Lower level | 8 ft x 11 ft |
| Office | Lower level | 7'10 x 11'7 |
| Bathroom | Lower level | 3-Piece |
| Primary Bedroom | Main level | 11'3 x 12'6 |
| Living room | Main level | 15 ft x Measurements not available |
| Kitchen | Main level | Measurements not available x 10 ft |
| Ensuite | Main level | 2-Piece |
| Dining room | Main level | 9'11 x 10'5 |
| Bedroom | Main level | 9'2 x 11'7 |
| Bedroom | Main level | 10'2 x 12'6 |
| Bathroom | Main level | 4-Piece |
Location
Similar Properties
For Sale
$ 1,599,900 $ 378 / Sq. Ft.

- 972011 ©MLS
- 3 Bedroom
- 3 Bathroom
For Sale
$ 799,900 $ 329 / Sq. Ft.

- 966108 ©MLS
- 3 Bedroom
- 4 Bathroom
For Sale
$ 889,900 $ 290 / Sq. Ft.

- 973232 ©MLS
- 3 Bedroom
- 3 Bathroom


This REALTOR.ca listing content is owned and licensed by REALTOR® members of The Canadian Real Estate Association
Data provided by: Vancouver Island Real Estate Board




