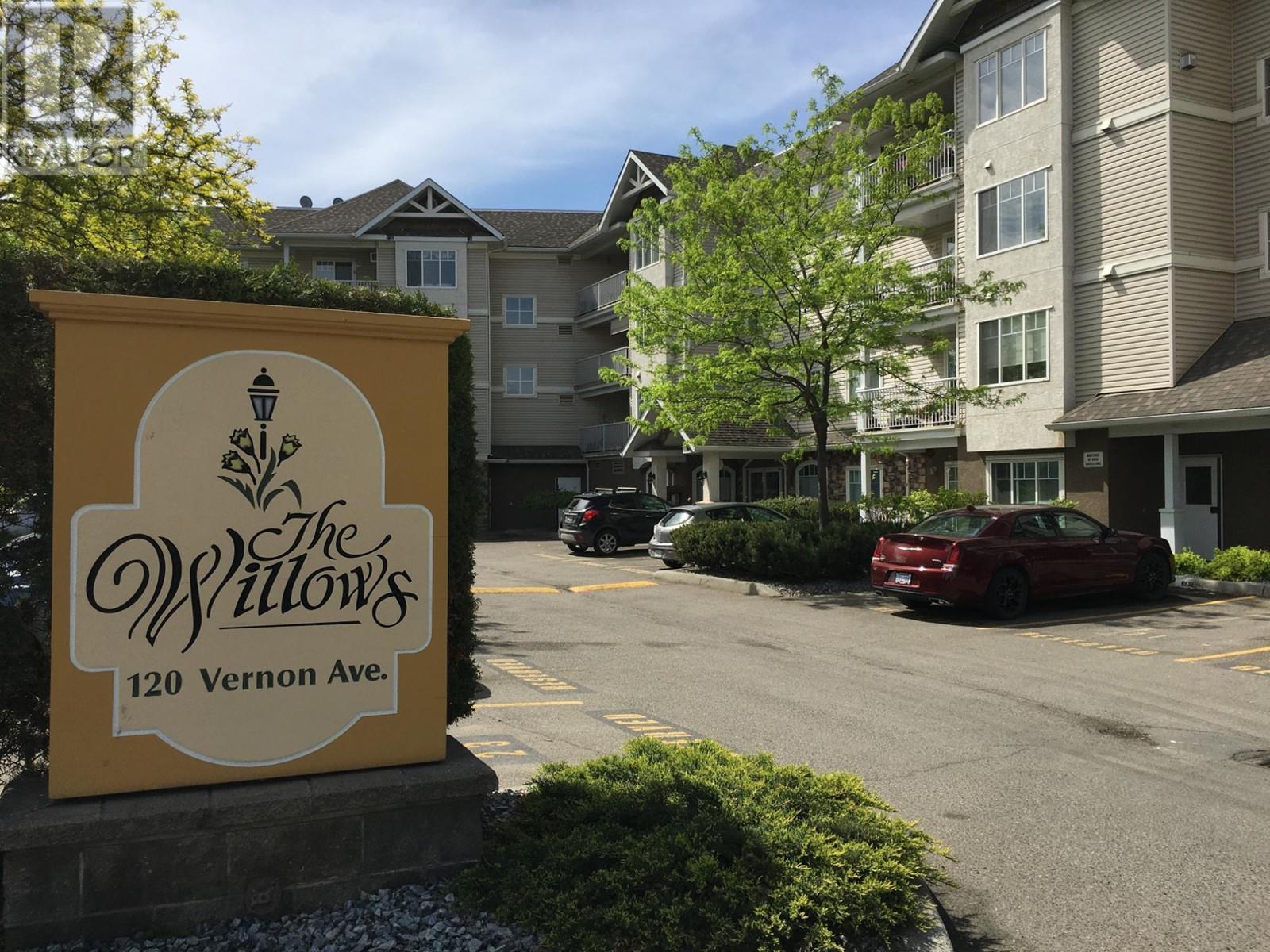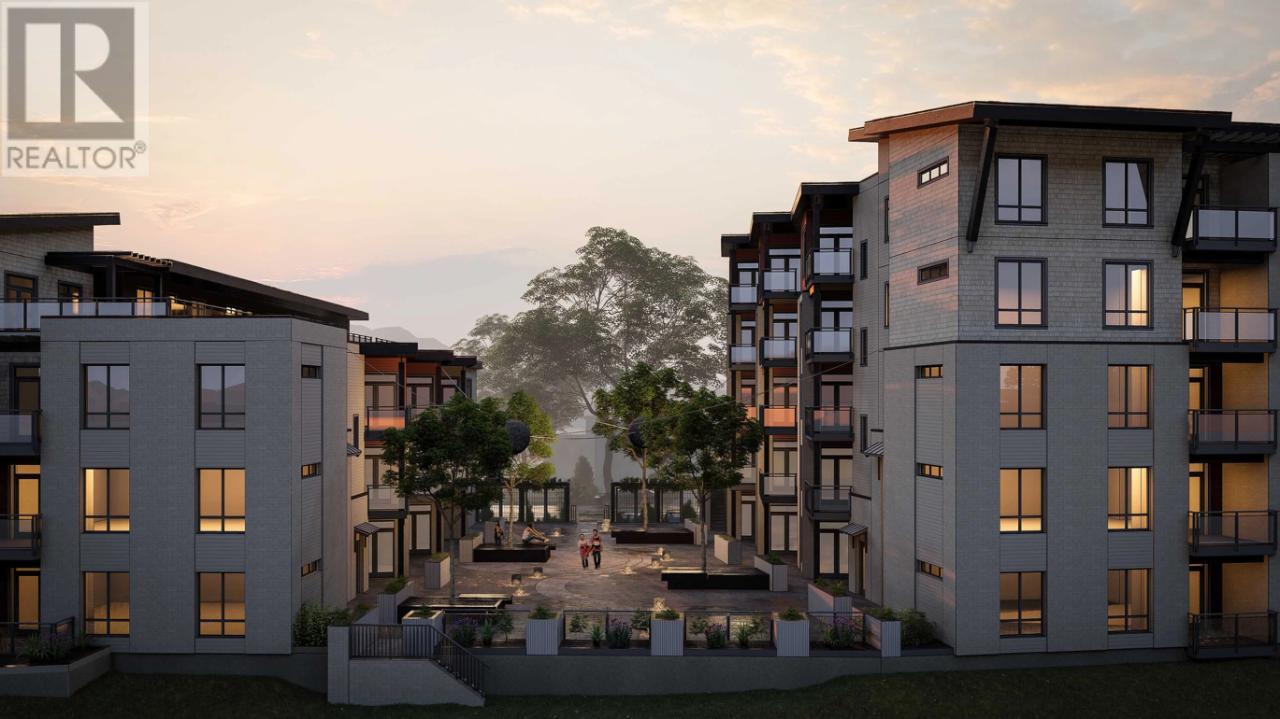- ©MLS 181250
- Area 572 sq ft
- Bedrooms 1
- Bathrooms 1
Description
Welcome to The Colours at Spirit Square, where this stunning 1-bedroom plus den unit offers a perfect blend of style and function. It features beautiful cabinetry, laminate flooring, and custom touches such as a feature wall and custom backsplash tilework. The kitchen is equipped with stainless steel Whirlpool appliances. The unit is powered by an efficient Magic-pak HVAC system, ensuring reliable heating and cooling. Located along the vibrant Tranquille corridor, you'll have easy access to restaurants, shopping, and McDonald Park, while onsite amenities include a private fitness center, bike storage, and dedicated parking. Pets and rentals are welcome, making this a fantastic opportunity for both homeowners and investors. Don't miss out on this listing and book your showing today! (id:48970) Show More
Details
- Property Type: Single Family
- Type: Apartment
- Construction Material: Wood frame
- Architectural Style: Other
- Community: North Kamloops
- Maintenance Fee: 294.08/Monthly
Features
- Refrigerator
- Washer & Dryer
- Dishwasher
- Microwave
- Forced air
- Furnace
Rooms Details For 301-107 YEW STREET
| Type | Level | Dimension |
|---|---|---|
| 4pc Bathroom | Main level | Measurements not available |
| Kitchen | Main level | 8 ft x 7 ft ,6 in |
| Living room | Main level | 14 ft x 12 ft |
| Bedroom | Main level | 12 ft x 10 ft ,6 in |
| Den | Main level | 7 ft x 6 ft ,6 in |
| Laundry room | Main level | 4 ft ,8 in x 3 ft |
| Foyer | Main level | 7 ft x 4 ft ,5 in |
Location
Similar Properties
For Sale
$ 274,900 $ 367 / Sq. Ft.

- 180283 ©MLS
- 1 Bedroom
- 1 Bathroom
For Sale
$ 339,900 $ 498 / Sq. Ft.

- 181133 ©MLS
- 1 Bedroom
- 1 Bathroom
For Sale
$ 389,900 $ 526 / Sq. Ft.

- 170481 ©MLS
- 1 Bedroom
- 1 Bathroom


This REALTOR.ca listing content is owned and licensed by REALTOR® members of The Canadian Real Estate Association
Data provided by: Kamloops & District Real Estate Association




