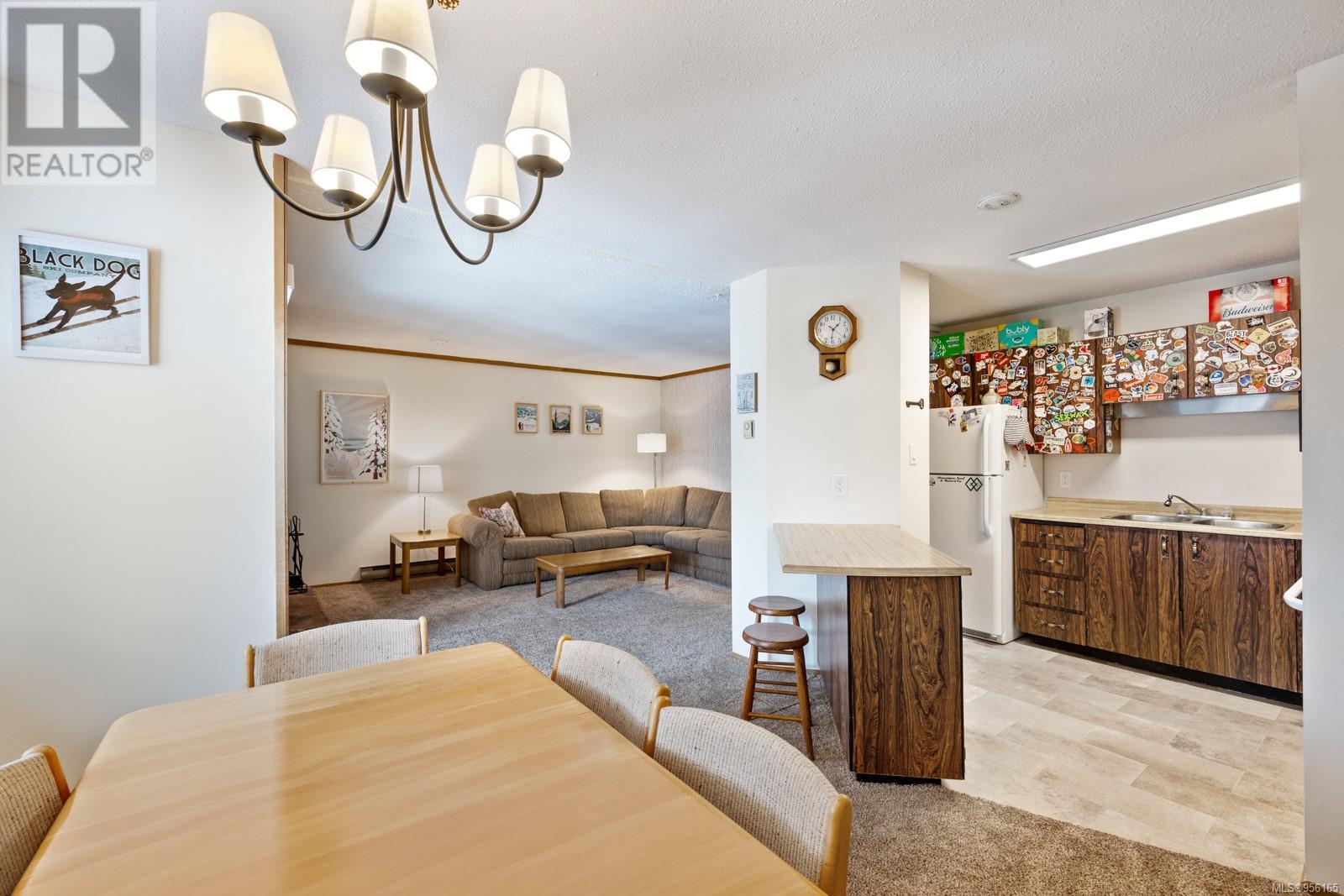- ©MLS 983355
- Area 806 sq ft
- Bedrooms 2
- Bathrooms 2
Description
TOP FLOOR, RENOVATED! This recently renovated 2 br/2 bath top floor unit faces south & has some great views. Combined with an open layout, new colors & modern finishes, there is plenty of natural light. Updates include new plank flooring, new paint, new lighting, a new electric fireplace & new trim. Tucked away in the condo is a sauna that is a real treat after a hard day on the slopes. Multiple storage closets, a stacked washer dryer, high speed Fibre (Telus Optik), a great balcony area plus 2 ski large lockers in the hallway. The building has just finished an extensive $2 million dollar exterior renovation including metal siding and many other improvements. Short walk from the winter parking lots and easy access to slopes. Pets and rentals are allowed. This is a 24-unit cooperative building, and this is a share sale. Quick possession available! (id:48970) Show More
Details
- Constructed Date: 1980
- Property Type: Single Family
- Type: Apartment
- Total Finished Area: 806 sqft
- Architectural Style: Contemporary
- Neighbourhood: Mt Washington
- Maintenance Fee: 500.00/Monthly
Features
- Pets Allowed With Restrictions
- Family Oriented
- Refrigerator
- Stove
- Washer
- Dryer
- Baseboard heaters
Rooms Details For 303 695 Castle Crag Cres
| Type | Level | Dimension |
|---|---|---|
| Bathroom | Main level | 2-Piece |
| Bathroom | Main level | 4-Piece |
| Entrance | Main level | 8'4 x 5'9 |
| Kitchen | Main level | 11'8 x 11'5 |
| Living room | Main level | 14 ft x Measurements not available |
| Bedroom | Main level | 11'4 x 9'2 |
| Bedroom | Main level | 11'4 x 10'9 |
Location
Similar Properties
For Sale
$ 399,000 $ 412 / Sq. Ft.

- 956165 ©MLS
- 2 Bedroom
- 2 Bathroom
For Sale
$ 349,900 $ 372 / Sq. Ft.

- 972486 ©MLS
- 2 Bedroom
- 1 Bathroom
For Sale
$ 299,000 $ 356 / Sq. Ft.

- 981727 ©MLS
- 2 Bedroom
- 1 Bathroom


This REALTOR.ca listing content is owned and licensed by REALTOR® members of The Canadian Real Estate Association
Data provided by: Vancouver Island Real Estate Board




