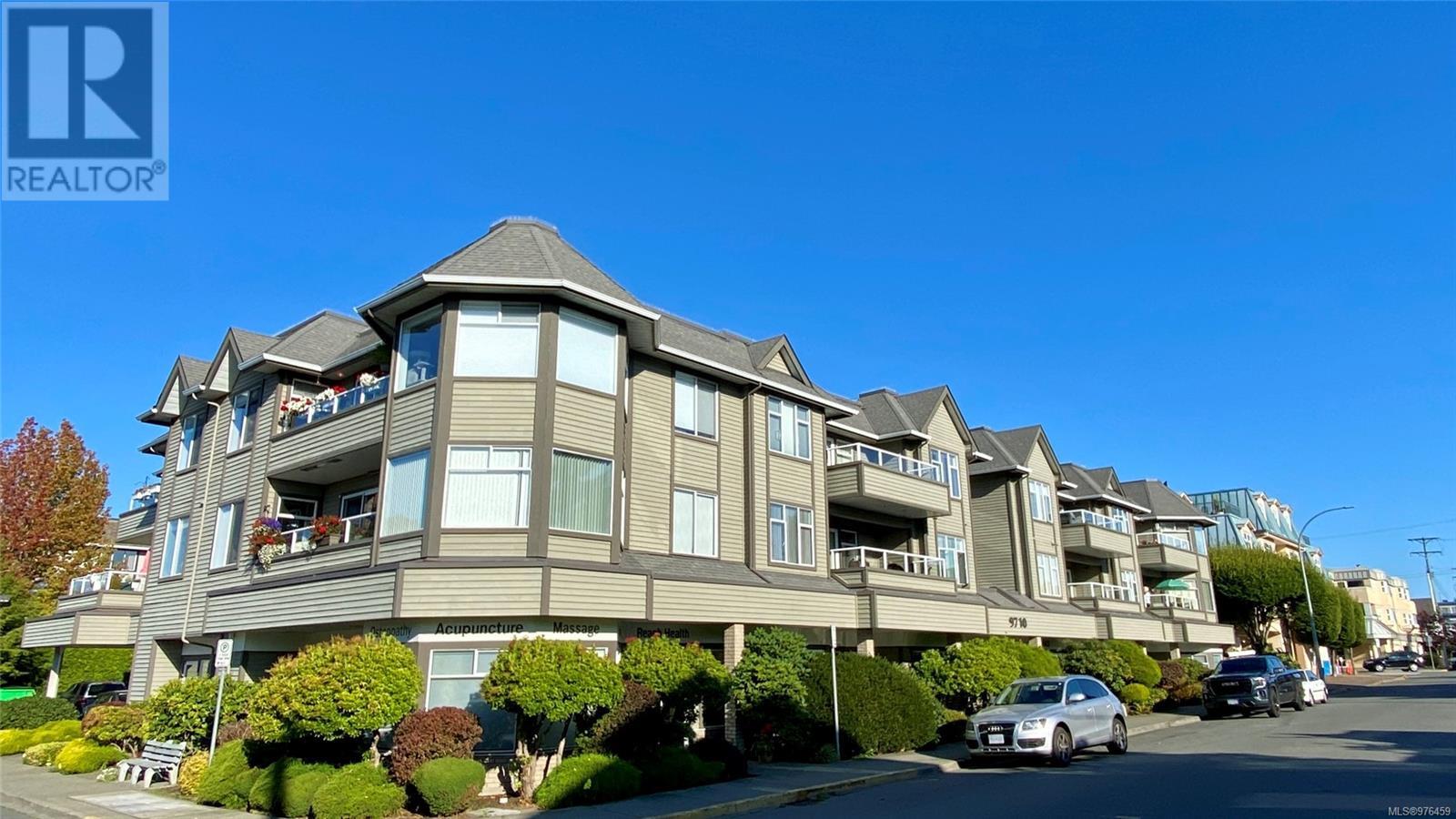- ©MLS 983570
- Area 927 sq ft
- Bedrooms 2
- Bathrooms 2
- Parkings 1
Description
Penthouse unit with North and West exposures, perfectly located in the heart of downtown Sidney. This prime spot offers unparalleled walkability, just steps from shops, restaurants, groceries, and all of Sidney's fantastic amenities. Inside, you'll find a stunning open-concept layout featuring 9-foot ceilings throughout and 13-foot ceilings in the living room. The large windows fill the space with natural light. The two bedrooms are strategically placed at opposite ends of the unit for maximum privacy. The gourmet kitchen includes granite countertops, an island, and stainless steel appliances. Enjoy the sunny balcony off the living room for outdoor relaxation. The bathroom is elegantly appointed with granite counters, heated tile floors, and a luxurious soaker tub. The spacious bedroom easily fits a king-sized bed, and the in-suite laundry room also offers additional storage space. (id:48970) Show More
Details
- Constructed Date: 2011
- Property Type: Single Family
- Type: Apartment
- Total Finished Area: 867 sqft
- Architectural Style: Westcoast
- Community: Watermark
- Neighbourhood: Sidney South-East
- Maintenance Fee: 327.00/Monthly
Features
- Rectangular
- Pets Allowed With Restrictions
- Family Oriented
- Baseboard heaters
Rooms Details For 304 9751 Fourth St
| Type | Level | Dimension |
|---|---|---|
| Bedroom | Main level | 11' x 12' |
| Ensuite | Main level | 4-Piece |
| Bathroom | Main level | 4-Piece |
| Primary Bedroom | Main level | 11' x 11' |
| Kitchen | Main level | 8' x 8' |
| Living room | Main level | 13' x 12' |
| Entrance | Main level | 5' x 10' |
Location
Similar Properties
For Sale
$ 629,000 $ 528 / Sq. Ft.

- 981658 ©MLS
- 2 Bedroom
- 2 Bathroom
For Sale
$ 624,900 $ 498 / Sq. Ft.

- 983002 ©MLS
- 2 Bedroom
- 2 Bathroom
For Sale
$ 849,900 $ 694 / Sq. Ft.

- 976459 ©MLS
- 2 Bedroom
- 2 Bathroom


This REALTOR.ca listing content is owned and licensed by REALTOR® members of The Canadian Real Estate Association
Data provided by: Victoria Real Estate Board




