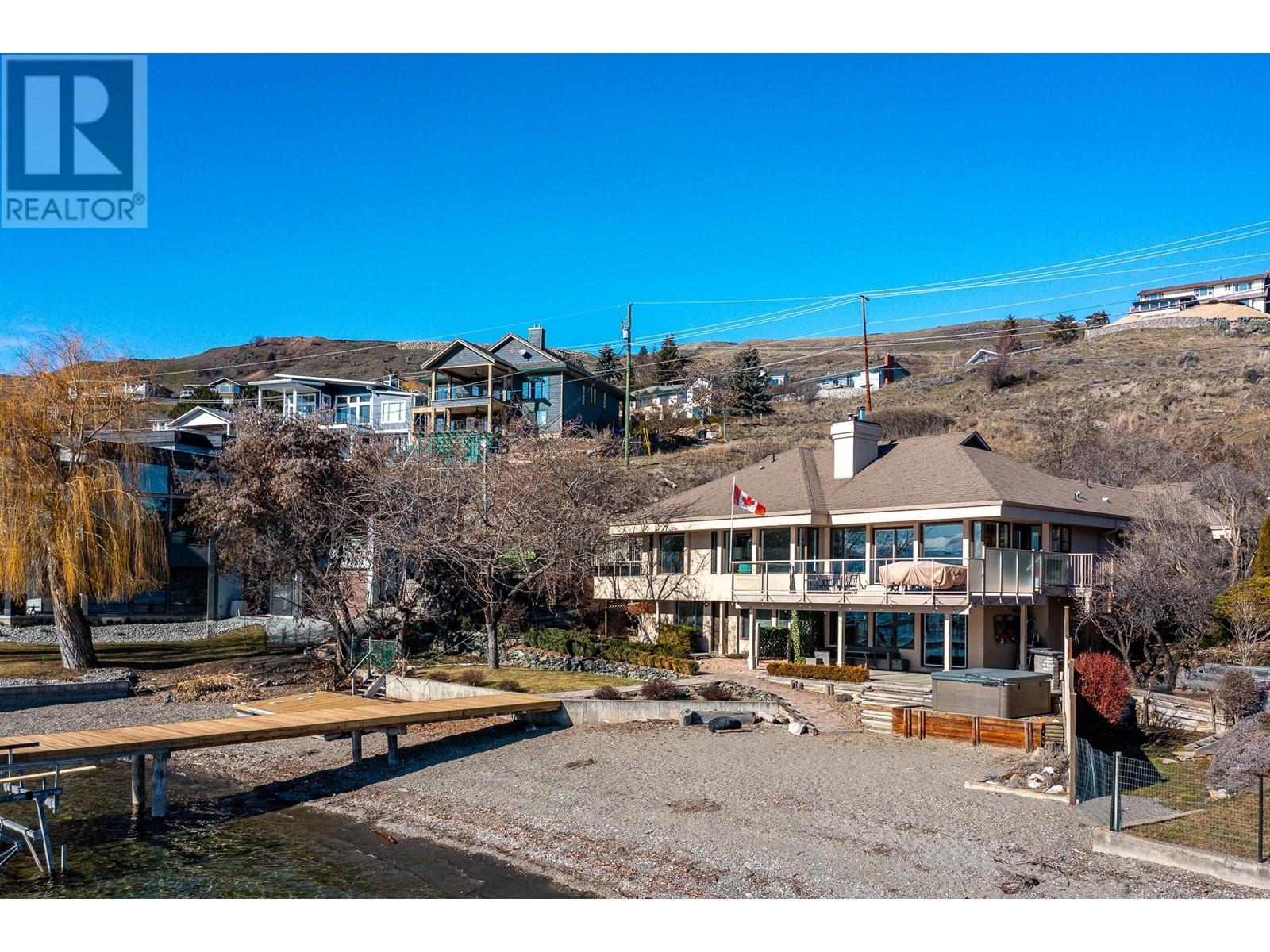- ©MLS 10329573
- Area 3651 sq ft
- Bedrooms 4
- Bathrooms 4
- Parkings 8
Description
This exclusive gated subdivision is nestled amongst the hillside vineyards overlooking Okanagan Lake. The Watermark gated community is located within The Rise development and offers tremendous city and Lake Views, as well as a Fred Couples signature golf course - which includes a brand new restaurant and conference centre. Only six years old, this four bedroom 3.5 bath stunning rancher with walkout basement, 3 car garage and lovely pool area is a wonderful home base to take advantage of all the surrounding amenities. As you walk through the courtyard entrance and into the home you will be amazed by the spectacular Lake Views, accented by 17 ft ceilings in the foyer, 11 ft ceilings in the living room and 9 ft ceilings throughout the rest of the home. The kitchen is sure to please with high-end granite countertops, quality built cabinets and appliances, and lots of space, even a Butler’s pantry! Enjoy barbecuing on the front deck overlooking the pool and lake, and when you’re ready to retire, the spacious primary bedroom suite will draw you in for relaxation with a spa-like ensuite & large walk-in closet. The lower floor is where a lot of good times will happen... enjoy a movie in the media room, hang out in the family room, play a game of pool, or revel in the resort vibes of the gorgeous and private backyard - complete with pool, hot tub, outdoor kitchen and bonus sauna room with two piece bathroom. Come check out this incredible Okanagan property while it’s still available! (id:48970) Show More
Details
- Constructed Date: 2018
- Property Type: Single Family
- Type: House
- Road: Cul de sac
- Architectural Style: Ranch
- Community: Watermark
- Neighbourhood: Bella Vista
- Pool Type: Inground pool, Outdoor pool, Pool
- Maintenance Fee: 166.00/Monthly
Ammenities + Nearby
- Golf Nearby
- Airport
- Park
- Recreation
- Schools
- Golf Nearby
- Airport
- Park
- Recreation
- Schools
Features
- Cul-de-sac
- Level lot
- Two Balconies
- Pets Allowed With Restrictions
- Unknown
- City view
- Lake view
- Mountain view
- Valley view
- View (panoramic)
- Refrigerator
- Dishwasher
- Dryer
- Range - Gas
- Microwave
- Washer
- Oven - Built-In
- Central air conditioning
- See Remarks
- Sprinkler System-Fire
- Forced air
- See remarks
Rooms Details For 304 Silversage Bluff Lane
| Type | Level | Dimension |
|---|---|---|
| 2pc Bathroom | Basement | 7'8'' x 5'9'' |
| Sauna | Basement | 13'0'' x 11'8'' |
| 4pc Bathroom | Basement | 12'5'' x 9'7'' |
| Bedroom | Basement | 13'7'' x 9'7'' |
| Bedroom | Basement | 14'3'' x 13'7'' |
| Dining nook | Basement | 11'0'' x 6'4'' |
| Media | Basement | 21'3'' x 19'1'' |
| Family room | Basement | 20'10'' x 19'2'' |
| Recreation room | Basement | 22'10'' x 14'7'' |
| Laundry room | Main level | 10'9'' x 7'5'' |
| 3pc Bathroom | Main level | 9'4'' x 5'1'' |
| Bedroom | Main level | 13'0'' x 11'0'' |
| 5pc Ensuite bath | Main level | 12'7'' x 9'4'' |
| Primary Bedroom | Main level | 17'2'' x 14'4'' |
| Dining room | Main level | 10'10'' x 7'0'' |
| Kitchen | Main level | 15'1'' x 14'0'' |
| Living room | Main level | 18'4'' x 14'0'' |
| Foyer | Main level | 10'5'' x 10'0'' |
Location
Similar Properties
For Sale
$ 3,900,000 $ 1,042 / Sq. Ft.

- 10305317 ©MLS
- 4 Bedroom
- 5 Bathroom
For Sale
$ 729,900 $ 358 / Sq. Ft.

- 10329797 ©MLS
- 4 Bedroom
- 3 Bathroom
For Sale
$ 824,900 $ 398 / Sq. Ft.

- 10321174 ©MLS
- 4 Bedroom
- 3 Bathroom


This REALTOR.ca listing content is owned and licensed by REALTOR® members of The Canadian Real Estate Association
Data provided by: Okanagan-Mainline Real Estate Board




