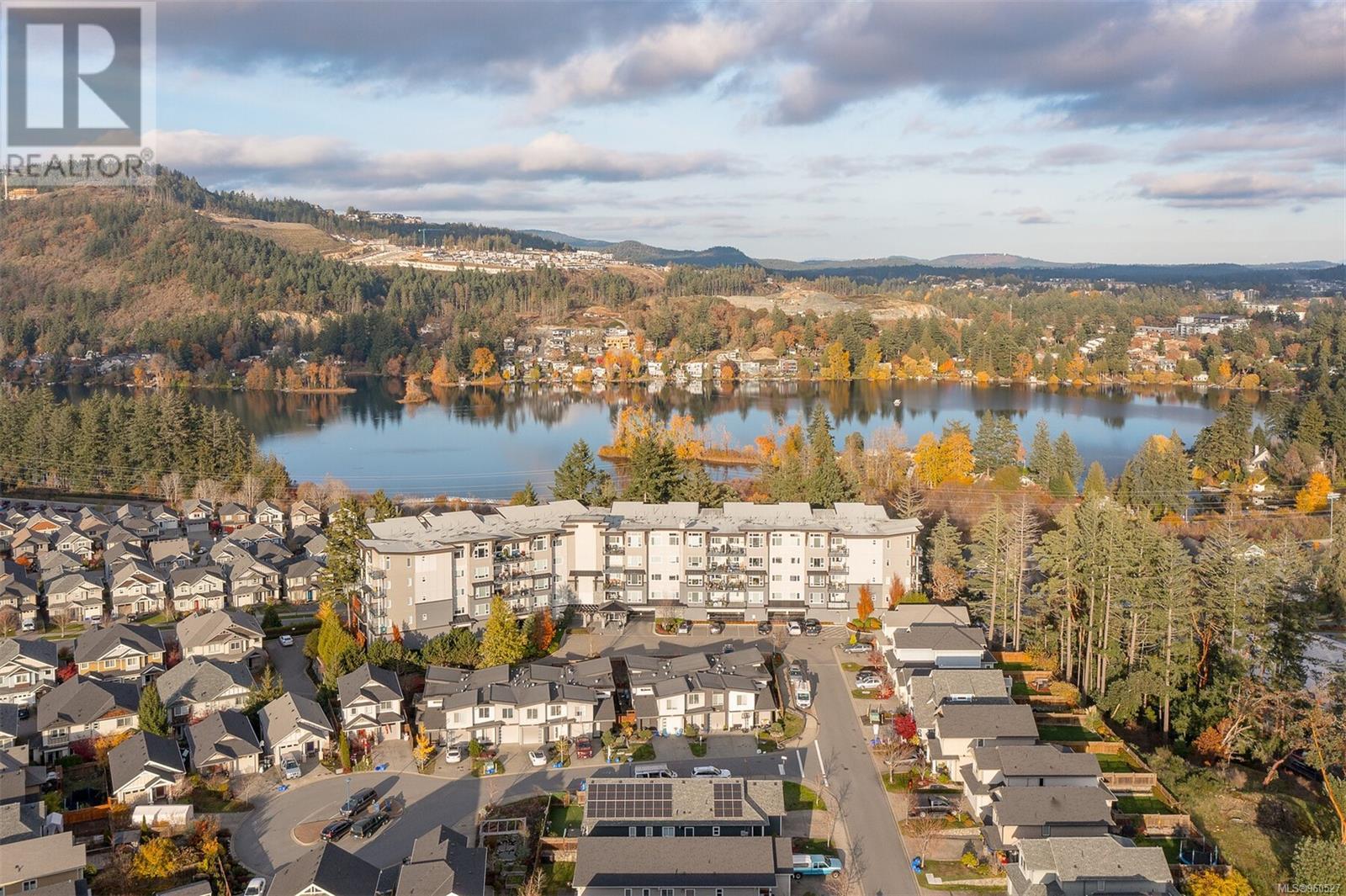- ©MLS 979088
- Area 1178 sq ft
- Bedrooms 2
- Bathrooms 2
- Parkings 1
Description
Welcome to coveted Lakepoint way! Stunning two bedroom condo with his and her walk through closets to your ensuite with walk in shower, floating cabinets and double sinks. Chef’s kitchen with quartz countertops and all modern appliances blends into the dining area that flows into the living room. Hardwood floors throughout living room. Large open deck that runs across the full length of the suite. Large windows let lots of natural light into all the rooms. Building is pet-friendly and has secure underground parking, EV charger, car wash stall, pet wash station, storage locker, kayak/paddle board storage, and an amazing rooftop patio with comfortable seating areas, barbecue, and sweeping views of Langford Lake. Langford lake is a mere 6 minute walk to the community dock where you can launch your Kayak, go for a swim, have a picnic. The possibilities are endless. Walking distance to transit, YMCA, library, Tims, Langford Lake, miles of recreational trails, and playgrounds. (id:48970) Show More
Details
- Constructed Date: 2018
- Property Type: Single Family
- Type: Apartment
- Total Finished Area: 1013 sqft
- Access Type: Road access
- Neighbourhood: Westhills
- Maintenance Fee: 521.50/Monthly
Features
- Central location
- Pets Allowed
- Family Oriented
- City view
- Mountain view
- Fire alarm system
- Sprinkler System-Fire
Rooms Details For 305 1311 Lakepoint Way
| Type | Level | Dimension |
|---|---|---|
| Laundry room | Main level | 3'5 x 4'11 |
| Balcony | Main level | 9'6 x 9'6 |
| Bathroom | Main level | 3-Piece |
| Ensuite | Main level | 3-Piece |
| Primary Bedroom | Main level | 10'2 x 13'0 |
| Bedroom | Main level | 9'8 x 13'0 |
| Living room/Dining room | Main level | 13 ft x 22 ft |
| Kitchen | Main level | 8'10 x 9'9 |
Location
Similar Properties
For Sale
$ 599,900 $ 608 / Sq. Ft.

- 960527 ©MLS
- 2 Bedroom
- 2 Bathroom
For Sale
$ 779,900 $ 439 / Sq. Ft.

- 967107 ©MLS
- 2 Bedroom
- 2 Bathroom
For Sale
$ 739,900 $ 467 / Sq. Ft.

- 967105 ©MLS
- 2 Bedroom
- 2 Bathroom


This REALTOR.ca listing content is owned and licensed by REALTOR® members of The Canadian Real Estate Association
Data provided by: Victoria Real Estate Board




