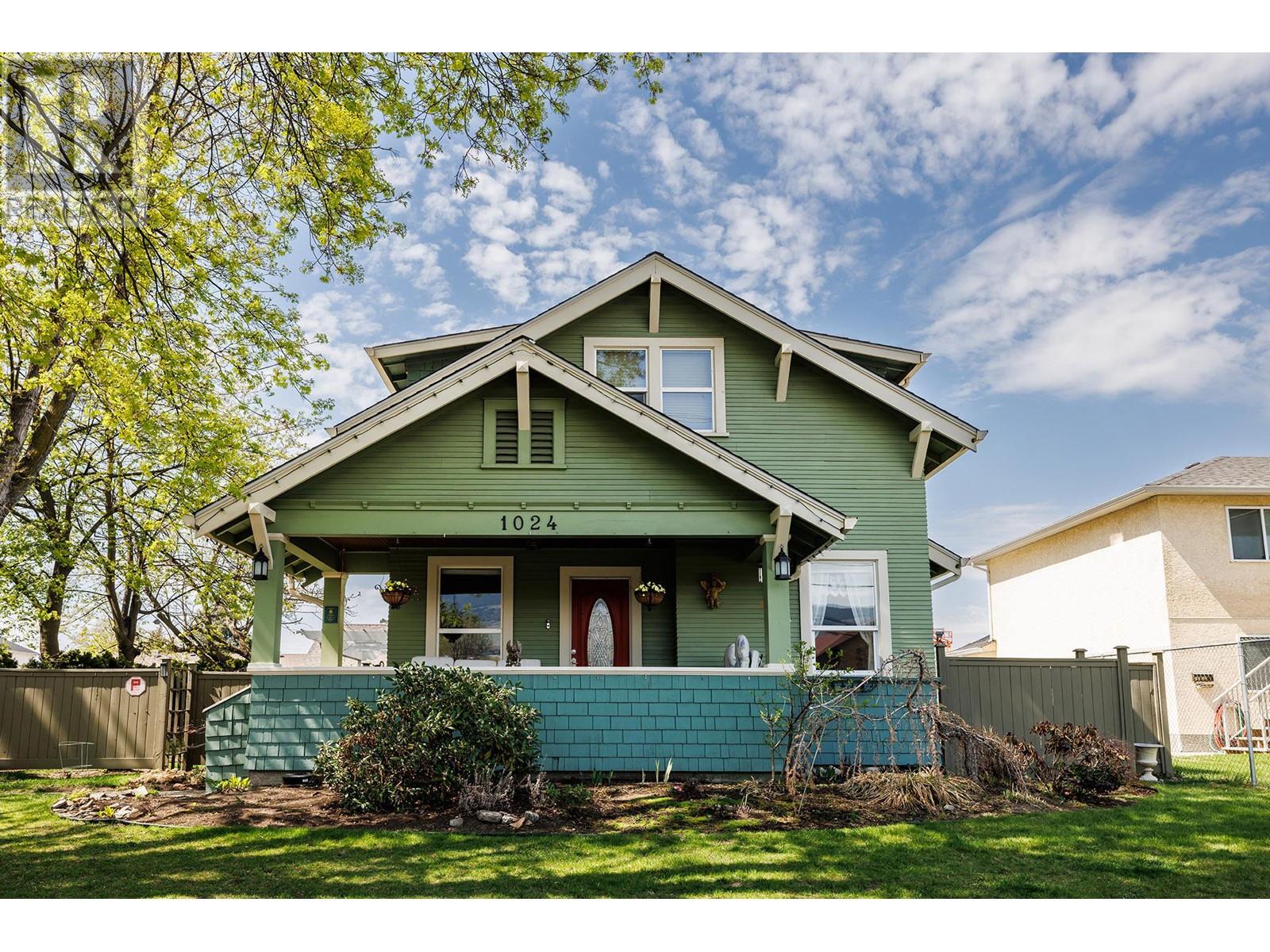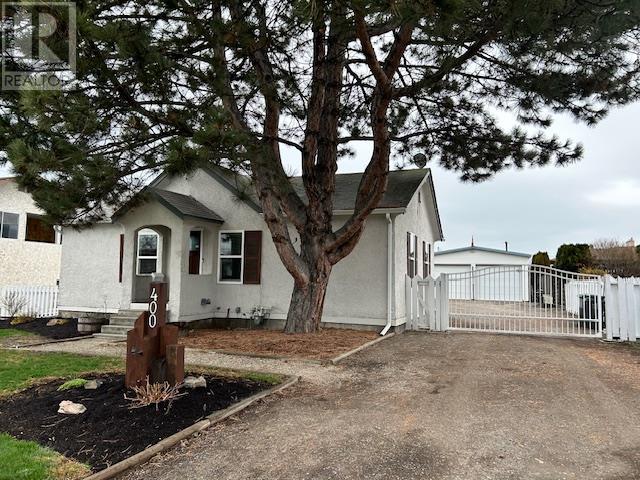- ©MLS 10325483
- Area 2381 sq ft
- Bedrooms 3
- Bathrooms 3
- Parkings 2
Description
Welcome to this inviting move-in ready 3-bedroom, 2.5-bathroom home nestled in Rutland, conveniently located near schools and parks for family convenience. The main floor includes a comfortable living area, providing ample space for gatherings and everyday living. Upstairs, three bedrooms offer privacy and comfort, including a master suite with its own private bathroom and walkin closet. This home features a partially finished basement, offering flexibility for additional storage or living space with plumbing already roughed in. Outside, discover a spacious and well-maintained backyard, perfect for gardening, outdoor activities and relaxation. Updates throughout including newer roof, furnace/AC, hot water tank, flooring, appliances, counters, and much more! With its desirable location and practical layout, this home presents a wonderful opportunity for family living at its best! (id:48970) Show More
Details
- Constructed Date: 1998
- Property Type: Single Family
- Type: House
- Neighbourhood: Rutland North
Features
- Refrigerator
- Dishwasher
- Range - Electric
- Microwave
- Washer & Dryer
- Central air conditioning
- Forced air
Rooms Details For 307 Sumac Road E
| Type | Level | Dimension |
|---|---|---|
| Full bathroom | Second level | 10'7'' x 5'1'' |
| Primary Bedroom | Second level | 14'10'' x 11'3'' |
| Bedroom | Second level | 13'5'' x 14'5'' |
| Full bathroom | Second level | 11'11'' x 11'3'' |
| Bedroom | Second level | 13'3'' x 12'5'' |
| Storage | Basement | 29'7'' x 12'1'' |
| Utility room | Basement | 17'10'' x 9'8'' |
| Office | Basement | 11'9'' x 12'2'' |
| Family room | Basement | 11'11'' x 15'11'' |
| Laundry room | Main level | 14'4'' x 9'2'' |
| Partial bathroom | Main level | 5'2'' x 5'1'' |
| Family room | Main level | 14'4'' x 12'3'' |
| Dining room | Main level | 12'4'' x 11'9'' |
| Living room | Main level | 12'4'' x 17'8'' |
| Kitchen | Main level | 15'4'' x 14'0'' |
Location
Similar Properties
For Sale
$ 1,350,000 $ 772 / Sq. Ft.

- 10306813 ©MLS
- 3 Bedroom
- 2 Bathroom
For Sale
$ 799,800 $ 627 / Sq. Ft.

- 10325612 ©MLS
- 3 Bedroom
- 2 Bathroom
For Sale
$ 1,300,000 $ 1,469 / Sq. Ft.

- 10309340 ©MLS
- 3 Bedroom
- 1 Bathroom


This REALTOR.ca listing content is owned and licensed by REALTOR® members of The Canadian Real Estate Association
Data provided by: Okanagan-Mainline Real Estate Board




