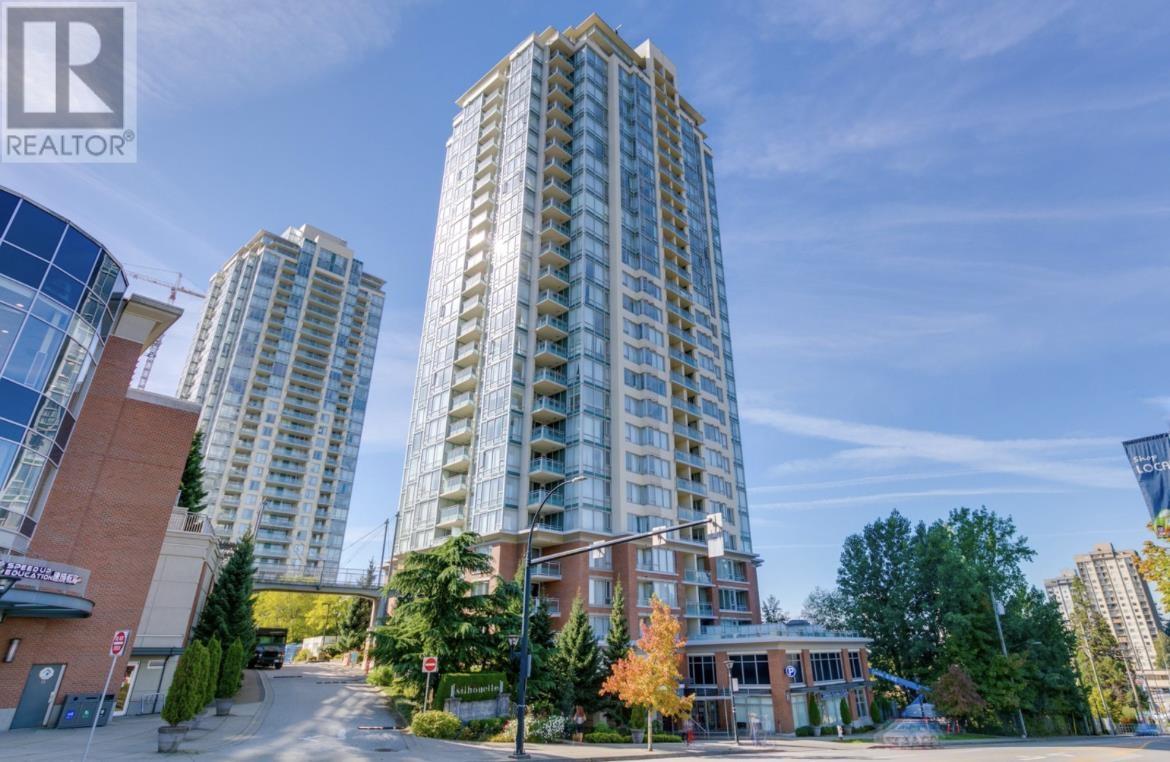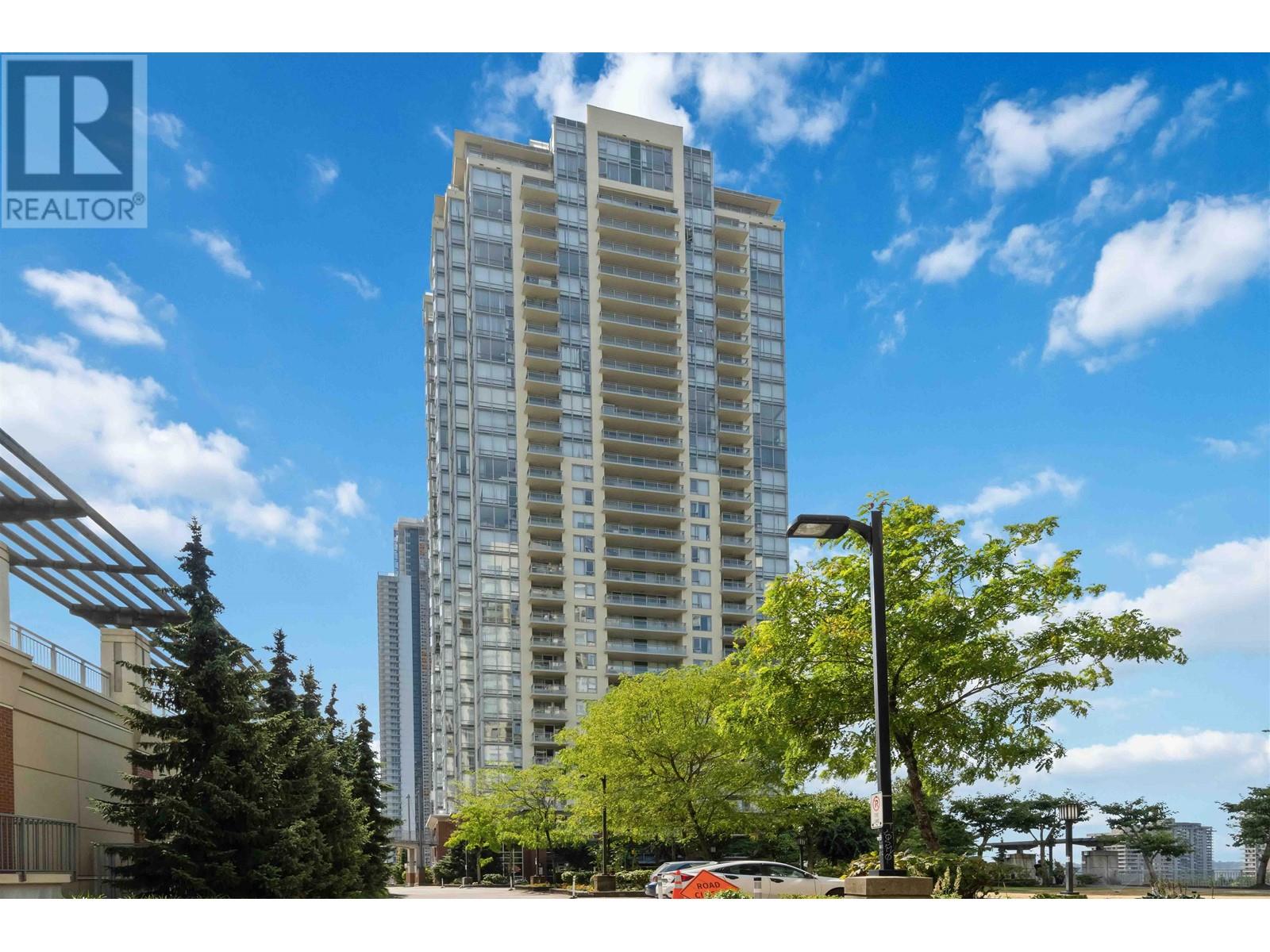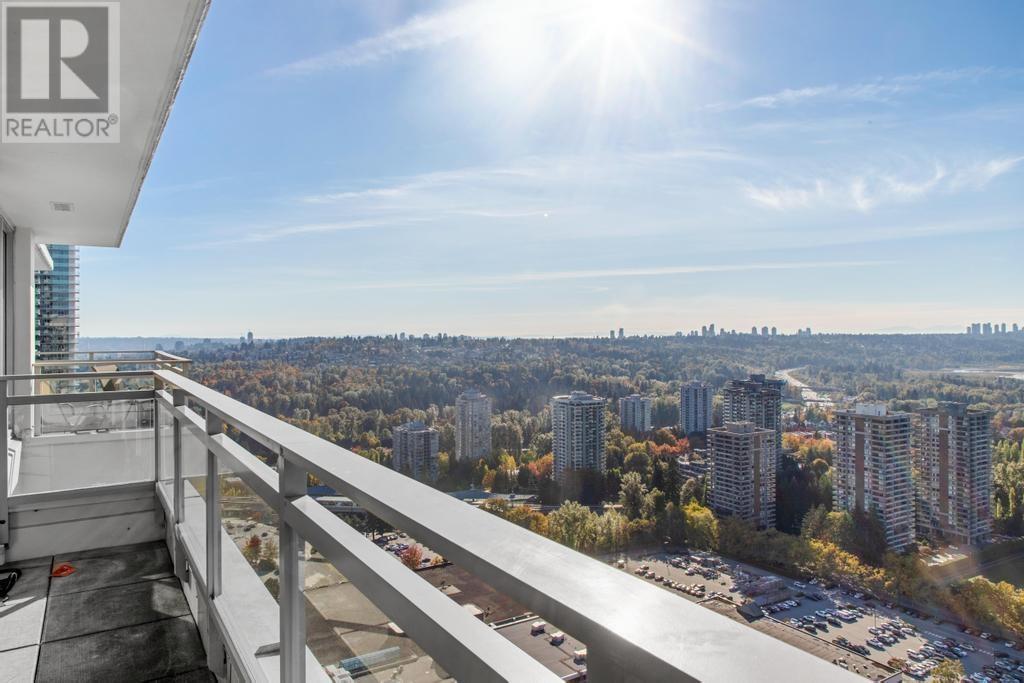- ©MLS R2957034
- Area 871 sq ft
- Bedrooms 2
- Bathrooms 2
- Parkings 1
Description
WALK OUT YOUR DOOR to Shopping of All Levels, Lougheed Mall, Walmart & a short walk to skytrain/bus loop! BEAUTIFUL 2 BEDROOM & DEN, 2 Bathrooms with a Great Unique layout featuring a Huge Primary Bedroom with flex/den space overlooking private mature greenery! Newer appliances & laminate flooring. Open House Sunday Jan.26th, 2-4pm! (id:48970) Show More
Details
- Constructed Date: 2005
- Property Type: Single Family
- Type: Apartment
- Maintenance Fee: 358.00/Monthly
Ammenities + Nearby
- Laundry - In Suite
Features
- Wheelchair access
- Pets Allowed With Restrictions
- Baseboard heaters
Location







Leaflet | © OpenStreetMap contributors
Similar Properties
- R2956918 ©MLS
- 2 Bedroom
- 2 Bathroom
- R2959867 ©MLS
- 2 Bedroom
- 2 Bathroom
- R2924436 ©MLS
- 2 Bedroom
- 2 Bathroom


This REALTOR.ca listing content is owned and licensed by REALTOR® members of The Canadian Real Estate Association
Data provided by: Real Estate Board Of Greater Vancouver







