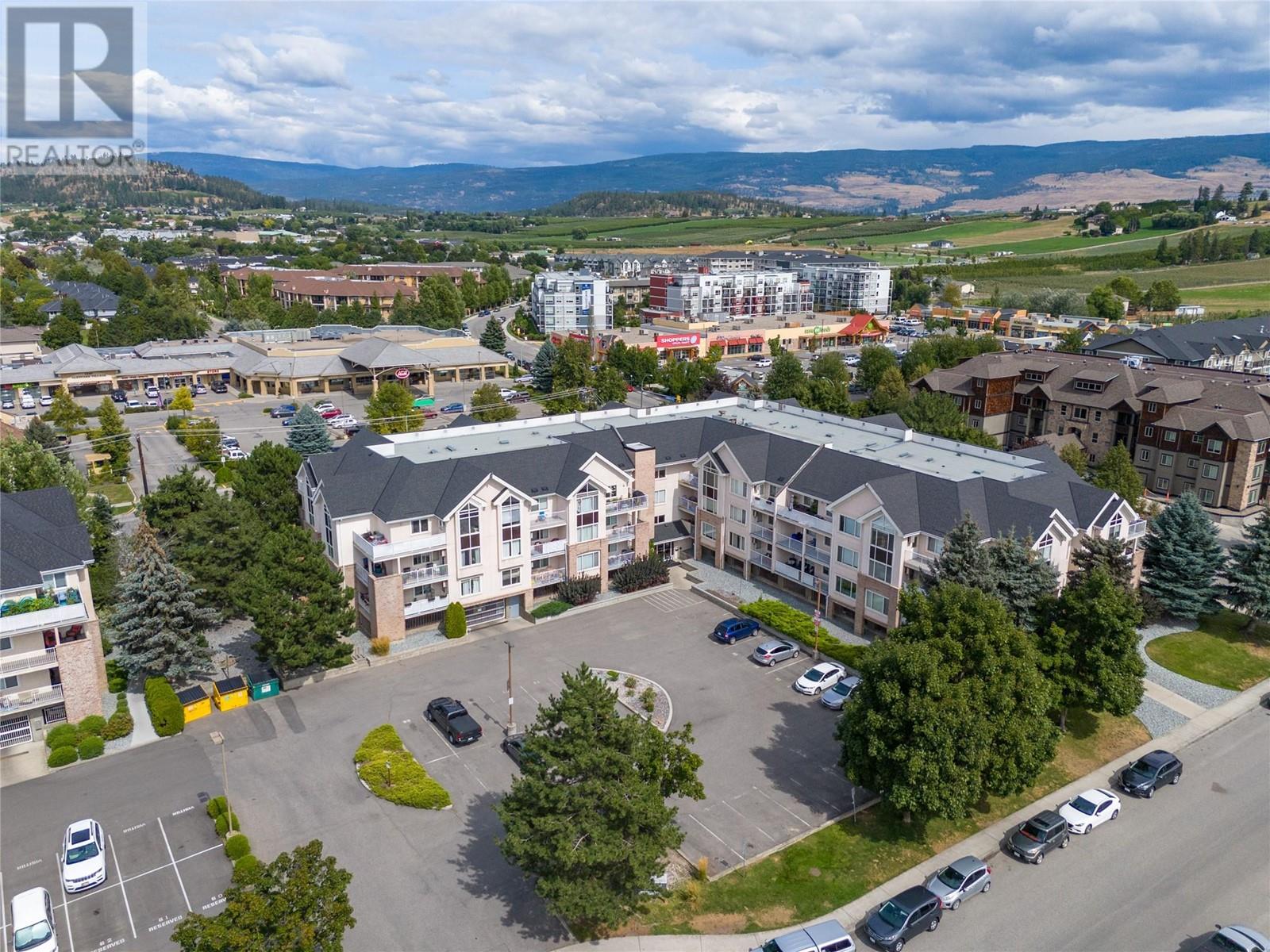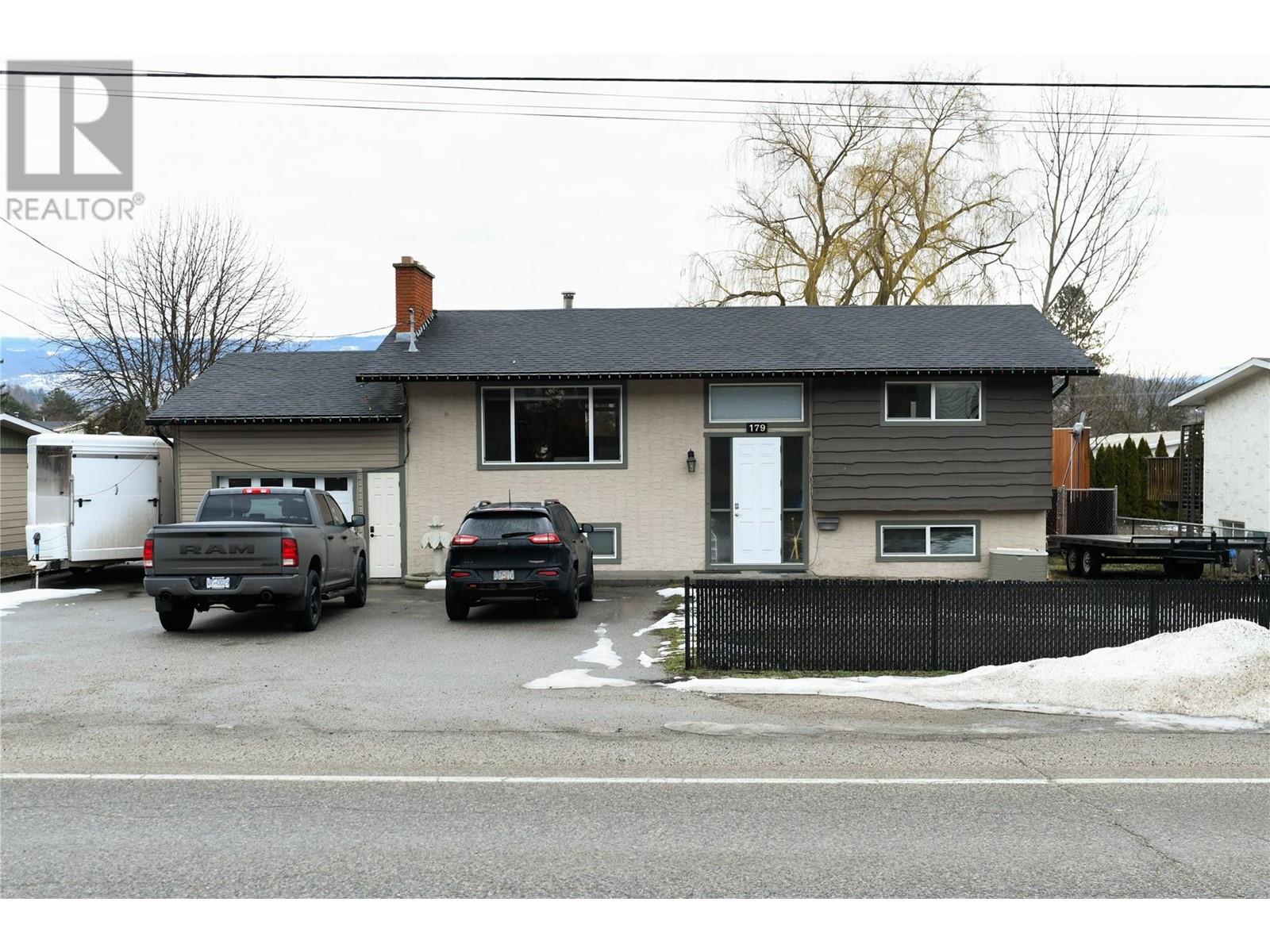- ©MLS 10320019
- Area 1302 sq ft
- Bedrooms 2
- Bathrooms 2
- Parkings 1
Description
For more information, please click on Brochure button below. Don't miss your opportunity to own this 1302 square foot 2 bedroom, 2 bath condo in the desirable Glenmore area. Units of this size are potentially not only harder to find but are also very sought after. Located in central Glenmore in a quiet and well maintained location. Walking distance to shopping, restaurants, parks and trails. Close to transit. Great proximity to UBC Okanagan. Unit 205 is a very spacious, well cared for corner unit with natural light in abundance. Two great sized bedrooms with the primary having it's own ensuite. Comfy living area with gas fireplace for those chilly winter nights. Dedicated eating area with access to a good sized covered patio which face onto quiet greenspace. The kitchen is very open and functional. In suite laundry is a bonus. Meticulously maintained complex. (id:48970) Show More
Details
- Constructed Date: 1997
- Property Type: Single Family
- Type: Apartment
- Neighbourhood: North Glenmore
- Maintenance Fee: 442.75/Monthly
Ammenities + Nearby
- Cable TV
- Laundry Facility
- Storage - Locker
- Public Transit
- Airport
- Schools
- Shopping
- Public Transit
- Airport
- Schools
- Shopping
Features
- Balcony
- Pets Allowed With Restrictions
- Rentals Allowed
- Refrigerator
- Range - Electric
- Oven
- Washer & Dryer
- Wall unit
- Sprinkler System-Fire
- Controlled entry
- Smoke Detector Only
- Baseboard heaters
- Storage, Locker
Rooms Details For 315 Whitman Road Unit# 205
| Type | Level | Dimension |
|---|---|---|
| Utility room | Main level | 13'0'' x 5'0'' |
| 3pc Bathroom | Main level | 8'0'' x 6'0'' |
| 3pc Ensuite bath | Main level | 8'0'' x 5'0'' |
| Bedroom | Main level | 10'6'' x 12'6'' |
| Primary Bedroom | Main level | 13'0'' x 13'0'' |
| Kitchen | Main level | 11'0'' x 9'0'' |
| Dining room | Main level | 11'0'' x 9'6'' |
| Living room | Main level | 21'0'' x 13'0'' |
Location
Similar Properties
For Sale
$ 489,900 $ 400 / Sq. Ft.

- 10325269 ©MLS
- 2 Bedroom
- 2 Bathroom
For Sale
$ 467,500 $ 435 / Sq. Ft.

- 10322593 ©MLS
- 2 Bedroom
- 2 Bathroom
For Sale
$ 1,199,000 $ 543 / Sq. Ft.

- 10303378 ©MLS
- 2 Bedroom
- 1 Bathroom


This REALTOR.ca listing content is owned and licensed by REALTOR® members of The Canadian Real Estate Association
Data provided by: Okanagan-Mainline Real Estate Board




