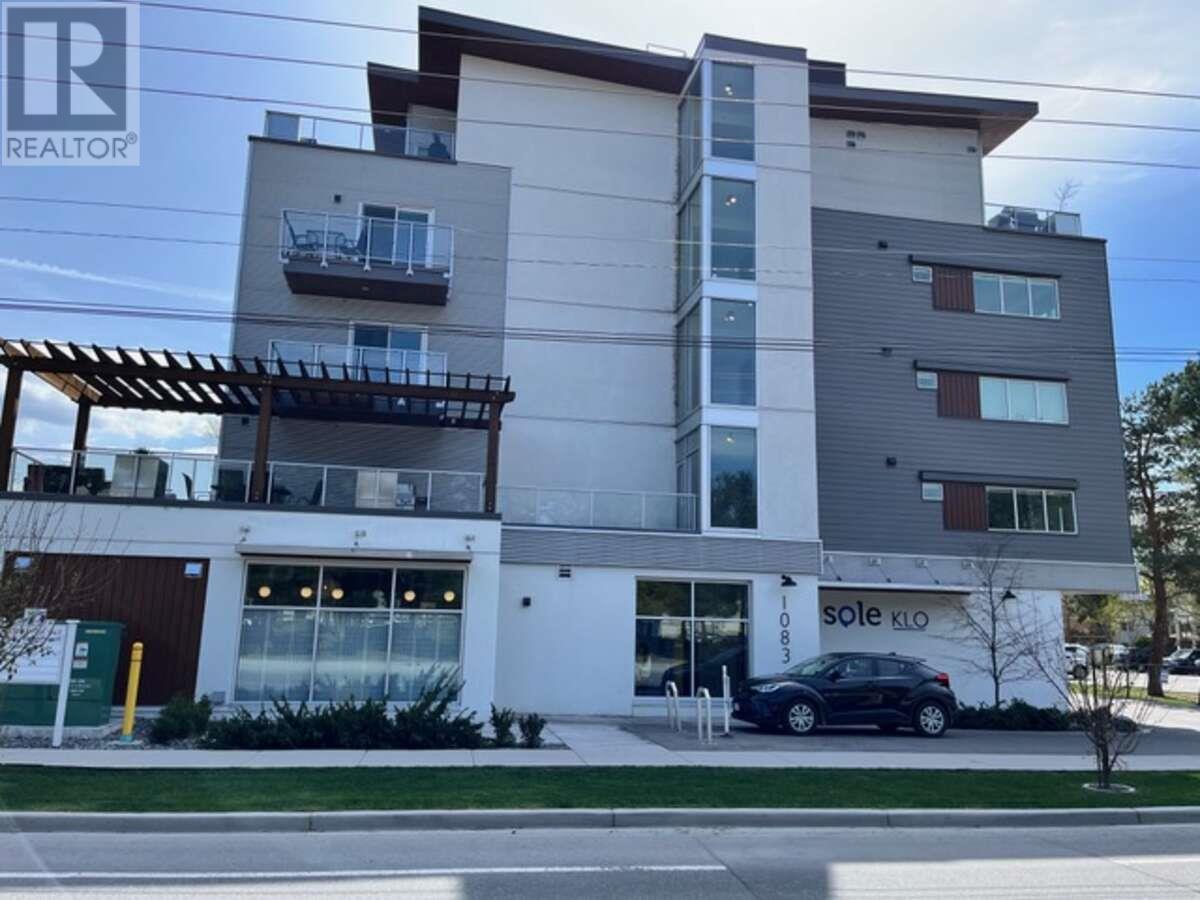- ©MLS 10318401
- Area 878 sq ft
- Bedrooms 1
- Bathrooms 1
- Parkings 1
Description
Location Location Location! Nestled in the heart of South Mission shopping corridor this west facing 1 bedroom 1 bath plus den is a 55+ age (one partner could be younger!) perfect condo within Hawthorne Park is centrally located! Amenities and the beach are mere steps away! This bright space is a split plan with a bedroom and den on either side of the living room with it's bright windows and easy maintenance laminate flooring! The updated kitchen easily flows into the dining & living room. A covered west facing deck overlooks the immaculate landscape below. A newer furnace with forced air heat & A/C, newer laminate flooring, newer kitchen, new deluxe bathroom with subway tile/ glass enclosure, new washer and dryer. Oversized windows with professionally installed energy efficient film to help keep heat out overlook the Fascieux Creek greenway steps away below. One secured underground covered parking spot & one storage locker on the same floor is easy! Pets? Yes- one dog or cat! Great place to nestle in and slow down! Good sense of community within the building to meet new friends and within minutes walking distance to everything! A must see! (id:48970) Show More
Details
- Constructed Date: 1989
- Property Type: Single Family
- Type: Apartment
- Community: Hawthorne Park
- Neighbourhood: Lower Mission
- Maintenance Fee: 402.00/Monthly
Features
- One Balcony
- Seniors Oriented
- Refrigerator
- Dishwasher
- Dryer
- Range - Electric
- Microwave
- Washer
- Central air conditioning
- Forced air
- Storage, Locker
Rooms Details For 3157 Casorso Road Unit# 202
| Type | Level | Dimension |
|---|---|---|
| Other | Main level | 10' x 7' |
| Storage | Main level | 4'6'' x 4'5'' |
| Primary Bedroom | Main level | 14'11'' x 11'0'' |
| Full bathroom | Main level | 7'10'' x 9'10'' |
| Kitchen | Main level | 9'0'' x 9'6'' |
| Den | Main level | 11'4'' x 7'6'' |
| Dining room | Main level | 10'7'' x 16'7'' |
| Living room | Main level | 11'2'' x 14'10'' |
Location
Similar Properties
For Sale
$ 364,500 $ 589 / Sq. Ft.

- 10325173 ©MLS
- 1 Bedroom
- 1 Bathroom
For Sale
$ 379,999 $ 941 / Sq. Ft.

- 10311231 ©MLS
- 1 Bedroom
- 1 Bathroom
For Sale
$ 339,900 $ 760 / Sq. Ft.

- 10321763 ©MLS
- 1 Bedroom
- 1 Bathroom


This REALTOR.ca listing content is owned and licensed by REALTOR® members of The Canadian Real Estate Association
Data provided by: Okanagan-Mainline Real Estate Board




