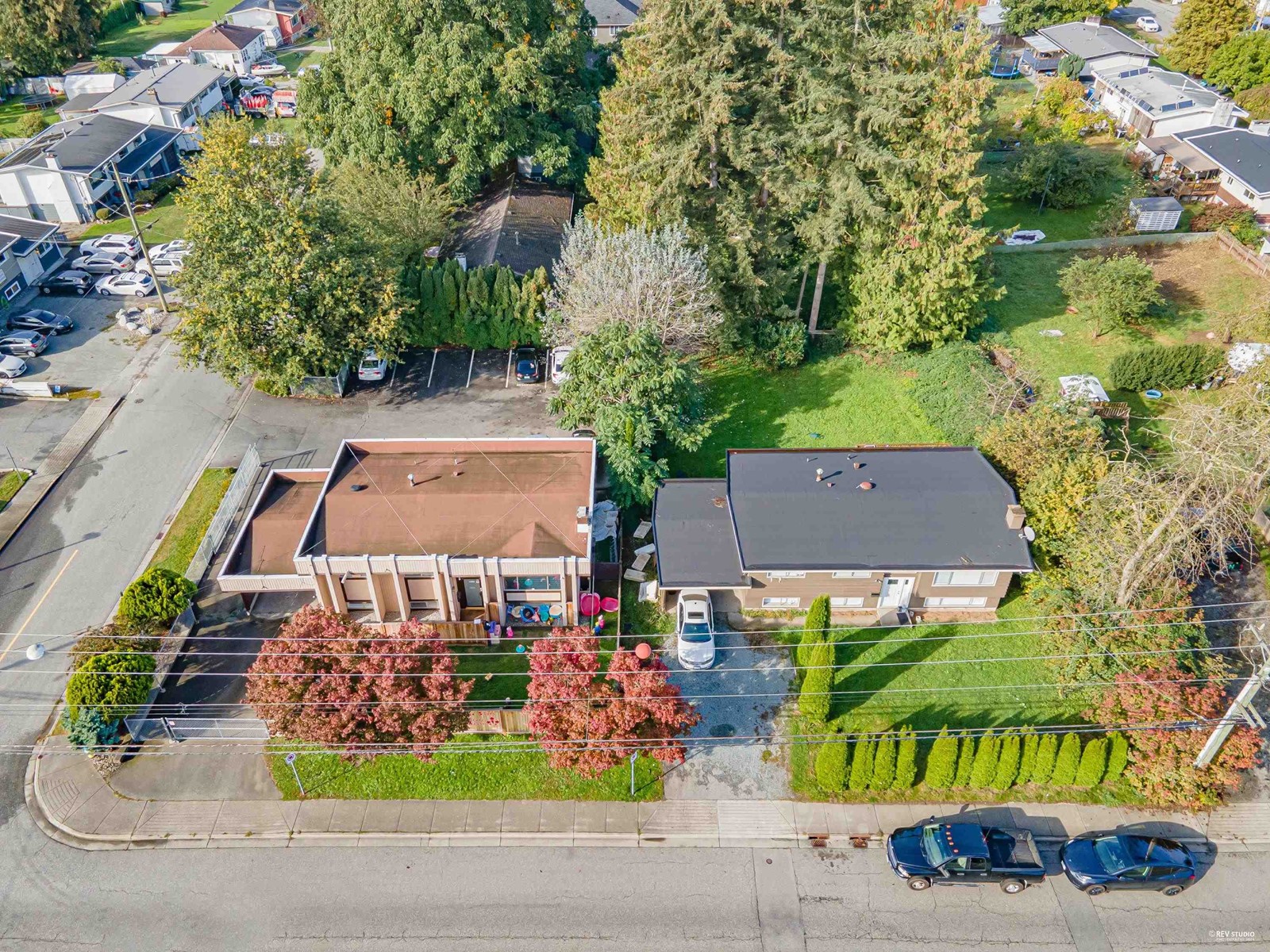- ©MLS R2948402
- Area 5586 sq ft
- Bedrooms 5
- Bathrooms 5
- Parkings 10
Description
This Oyama Estate designed by an Italian family, features 5 bdrms w/ suite at 5,586 sft, w soaring ceilings & impressive kitchen, tailored to delight the chef in your household! Adorned w/ a striking 6-burner gas range w/ pot filler above, Electric double wall oven, built-in microwave, SS fridge. The open-concept layout seamlessly integrates the living, dining, & kitchen areas, accented by imported Italian tile, w/ a two-way gas fireplace that adds a touch of sophistication. Expansive German-engineered sliding dors spanning 16' wide, lead to a magnificent patio overlooking the private, meticulously manicured almost 40,000 sft property bckng onto a forest. The expansive master suite, complete w/ a stunning 6-piece ensuite, envelops you in elegance! Gates entrance to detached workshop/office (id:48970) Show More
Details
- Age: 10 Years
- Property Type: Single Family
- Type: House
- Architectural Style: Ranch
Ammenities + Nearby
- Air Conditioning
- Laundry - In Suite
Features
- Washer
- Dryer
- Refrigerator
- Stove
- Dishwasher
- Air Conditioned
- Forced air
Location
Similar Properties
For Sale
$ 1,425,000 $ 409 / Sq. Ft.

- R2948100 ©MLS
- 5 Bedroom
- 4 Bathroom
For Sale
$ 925,000 $ 481 / Sq. Ft.

- R2950492 ©MLS
- 5 Bedroom
- 3 Bathroom
For Sale
$ 1,045,000 $ 475 / Sq. Ft.

- R2938299 ©MLS
- 5 Bedroom
- 2 Bathroom


This REALTOR.ca listing content is owned and licensed by REALTOR® members of The Canadian Real Estate Association
Data provided by: Fraser Valley Real Estate Board




