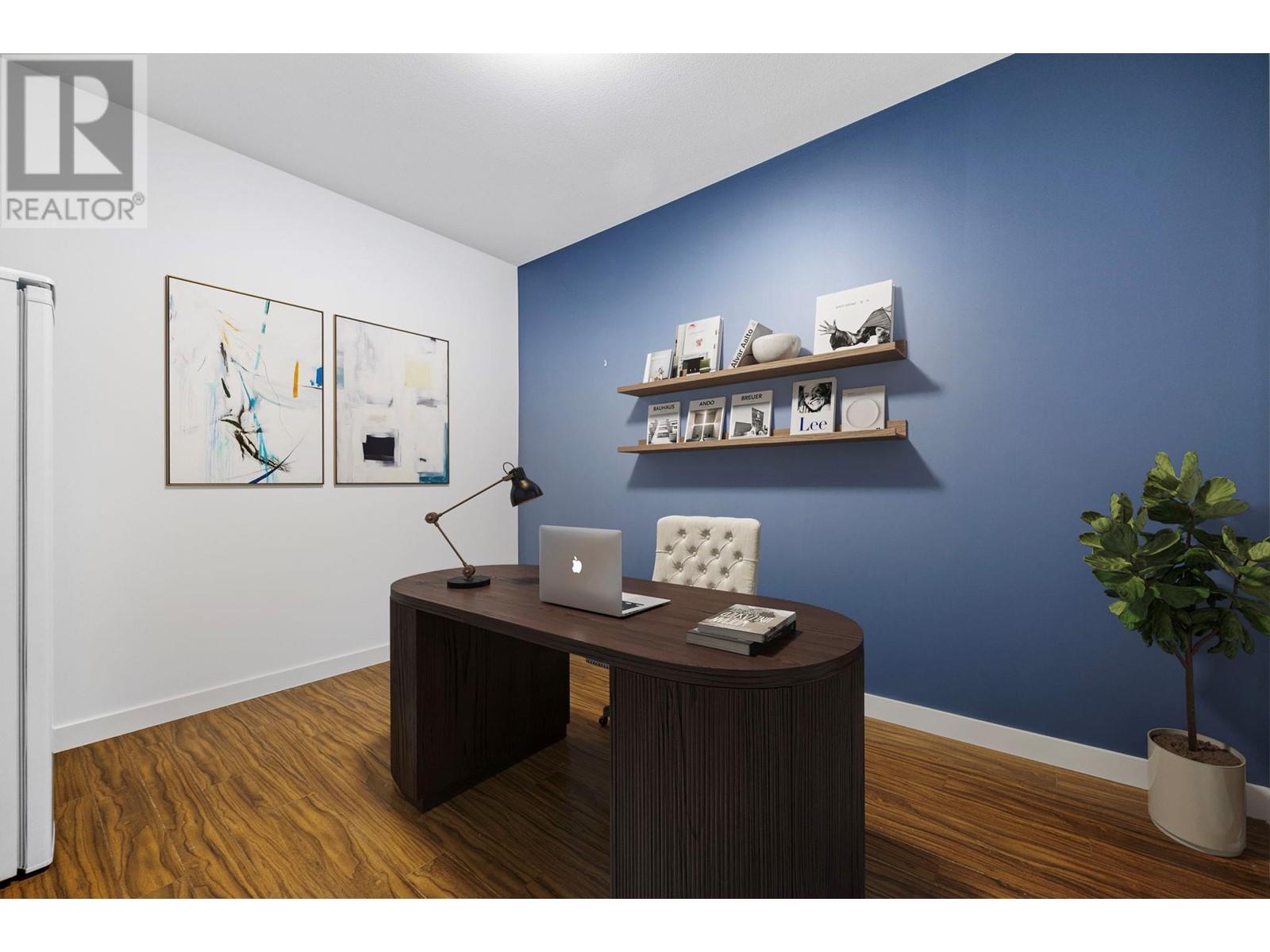- ©MLS 10332200
- Area 877 sq ft
- Bedrooms 1
- Bathrooms 1
- Parkings 2
Description
Discover a perfect blend of comfort and convenience in this spacious, freshly decorated, ground-floor condo, situated in the Pointe at Quail Complex, just steps from the renowned Quail Ridge Championship Golf Course. Boasting 9ft ceilings, maple cabinets, and engineered hardwood floors, this 1-bedroom, 1-bathroom unit includes a versatile den and a modern breakfast bar for casual dining. Enjoy the ease of in-unit laundry and storage, plus the added luxury of two underground parking stalls. Step outside to your walk-out patio, ideal for morning coffee or evening relaxation. The complex enhances your lifestyle with a pool, hot tub, and bike storage, all while being close to Kelowna International Airport, UBCO, and a variety of local shops, coffee spots, and restaurants. Heat is conveniently included in the strata fee, making this an excellent choice for comfortable, low-maintenance living. Note the virtual tour shows the old bathroom vanity. The Room Measurements taken from IGuide. (id:48970) Show More
Details
- Constructed Date: 2005
- Property Type: Single Family
- Type: Apartment
- Road: Cul de sac
- Community: The Pointe at Quail Ridge
- Neighbourhood: University District
- Pool Type: Inground pool, Outdoor pool, Pool
- Maintenance Fee: 402.80/Monthly
Ammenities + Nearby
- Recreation Centre
- Security/Concierge
- Whirlpool
- Golf Nearby
- Airport
- Golf Nearby
- Airport
Features
- Cul-de-sac
- Central island
- One Balcony
- Recreational Facilities
- Pet Restrictions
- Pets Allowed With Restrictions
- Rentals Allowed
- Refrigerator
- Dishwasher
- Dryer
- Range - Electric
- Washer
- Central air conditioning
- Security
- Sprinkler System-Fire
- Controlled entry
- Smoke Detector Only
- Forced air
- See remarks
- Waterfront nearby
Location







Leaflet | © OpenStreetMap contributors
Similar Properties
- 10331429 ©MLS
- 1 Bedroom
- 1 Bathroom
- 10326508 ©MLS
- 1 Bedroom
- 1 Bathroom
- 10333026 ©MLS
- 1 Bedroom
- 2 Bathroom


This REALTOR.ca listing content is owned and licensed by REALTOR® members of The Canadian Real Estate Association
Data provided by: Okanagan-Mainline Real Estate Board







