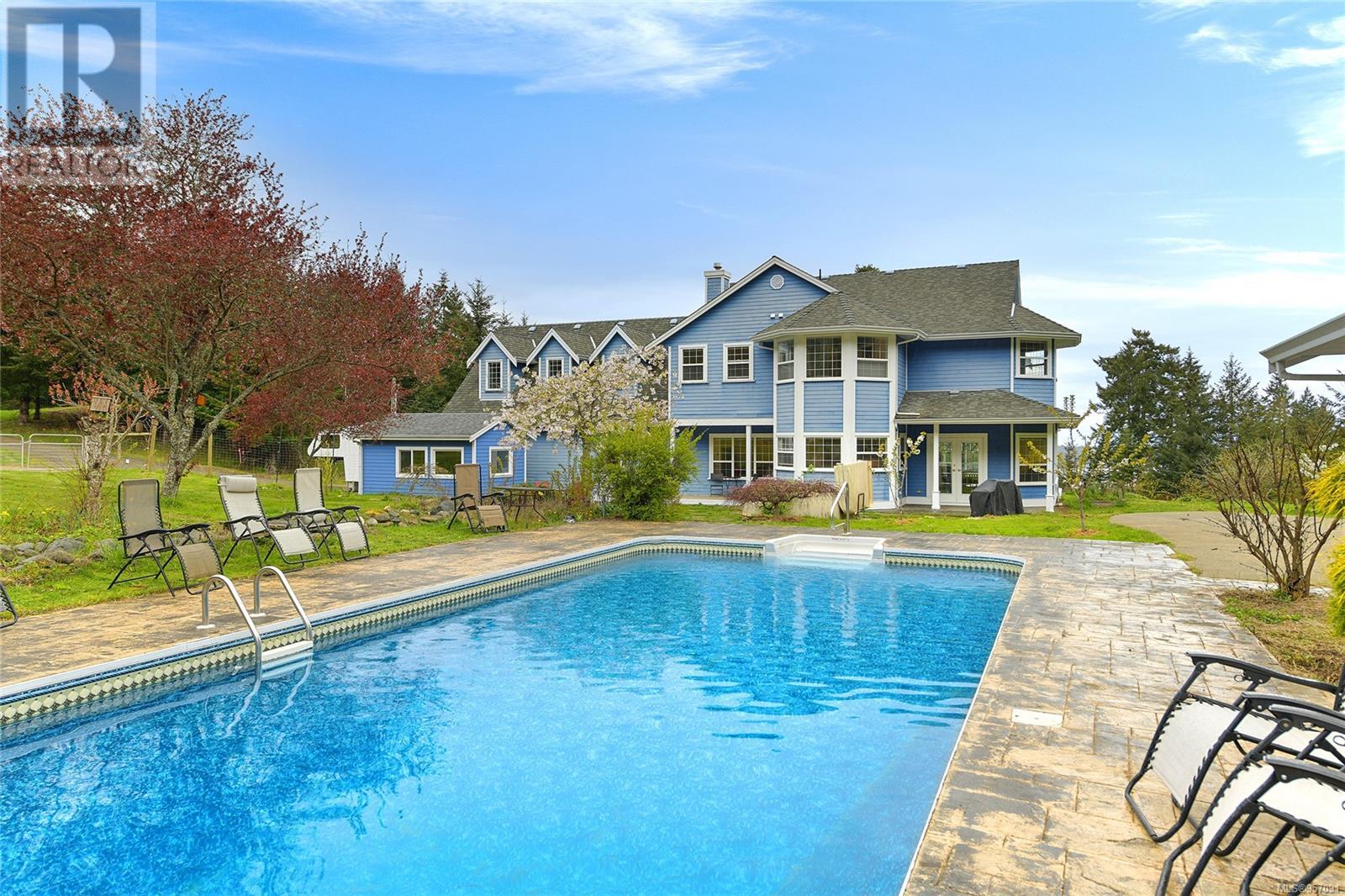- ©MLS 975110
- Area 9146 sq ft
- Bedrooms 5
- Parkings 99
Description
Presenting the offering of an architecturally significant home in the Gulf Island - the Point House, by notable West Coast Modern architects Bo Helliwell and Kim Smith of Blue Sky Architecture. The exquisite waterfront home is situated on a 104.8 acre estate on North Pender Island that overlooks Navy Channel and faces the sun-illuminated mountains of Mayne Island. The property includes a sustainable organic farm, the shoreline of Davidson Bay, 50 foot dock, an idyllic pond, and acres of untouched old-growth forest. Characteristically west coast with its Douglas Fir exposed structure, the house differs from the norm through a masterful use of curved lines. the undulating rood mirrors the gentle curves of the island's landforms, while curved backbone of the home follows curve of the point. The Point House is effortlessly accessed by boat, float plane, or ferry from Vancouver. An ideal corporate retreat or family legacy property. (id:48970) Show More
Details
- Constructed Date: 2022
- Property Type: Single Family
- Type: House
- Total Finished Area: 9146.9 sqft
- Architectural Style: Westcoast
- Neighbourhood: Pender Island
Features
- Acreage
- Level lot
- Park setting
- Private setting
- Wooded area
- Marine Oriented
- Moorage
- Barn
- Shed
- Workshop
- Mountain view
- Ocean view
- Air Conditioned
- Central air conditioning
- Fire alarm system
- Sprinkler System-Fire
- Forced air
- Heat Pump
- Waterfront on ocean
Rooms Details For 3200 Clam Bay Rd
| Type | Level | Dimension |
|---|---|---|
| Gym | Second level | 14'1 x 17'4 |
| Storage | Main level | 10'6 x 8'1 |
| Utility room | Main level | 12'10 x 8'5 |
| Library | Main level | 12'11 x 14'6 |
| Laundry room | Main level | 12'4 x 8'5 |
| Wine Cellar | Main level | 13'2 x 11'11 |
| Entrance | Main level | 12'3 x 13'7 |
| Family room | Main level | Measurements not available x 19 ft |
| Living room/Dining room | Main level | 36'6 x 53'6 |
| Kitchen | Main level | 17'10 x 18'1 |
| Den | Main level | 14'1 x 17'5 |
| Bedroom | Main level | 12'11 x 14'6 |
| Bedroom | Main level | 12'9 x 13'9 |
| Bedroom | Main level | 15 ft x Measurements not available |
| Bedroom | Main level | 15 ft x Measurements not available |
| Primary Bedroom | Main level | 20'1 x 18'8 |
Location
Similar Properties
For Sale
$ 1,479,000 $ 415 / Sq. Ft.

- 957091 ©MLS
- 5 Bedroom
- 4 Bathroom
For Sale
$ 1,395,000 $ 468 / Sq. Ft.

- 965117 ©MLS
- 5 Bedroom
- 3 Bathroom
For Sale
$ 1,299,000 $ 547 / Sq. Ft.

- 978906 ©MLS
- 5 Bedroom
- 2 Bathroom


This REALTOR.ca listing content is owned and licensed by REALTOR® members of The Canadian Real Estate Association
Data provided by: Victoria Real Estate Board




