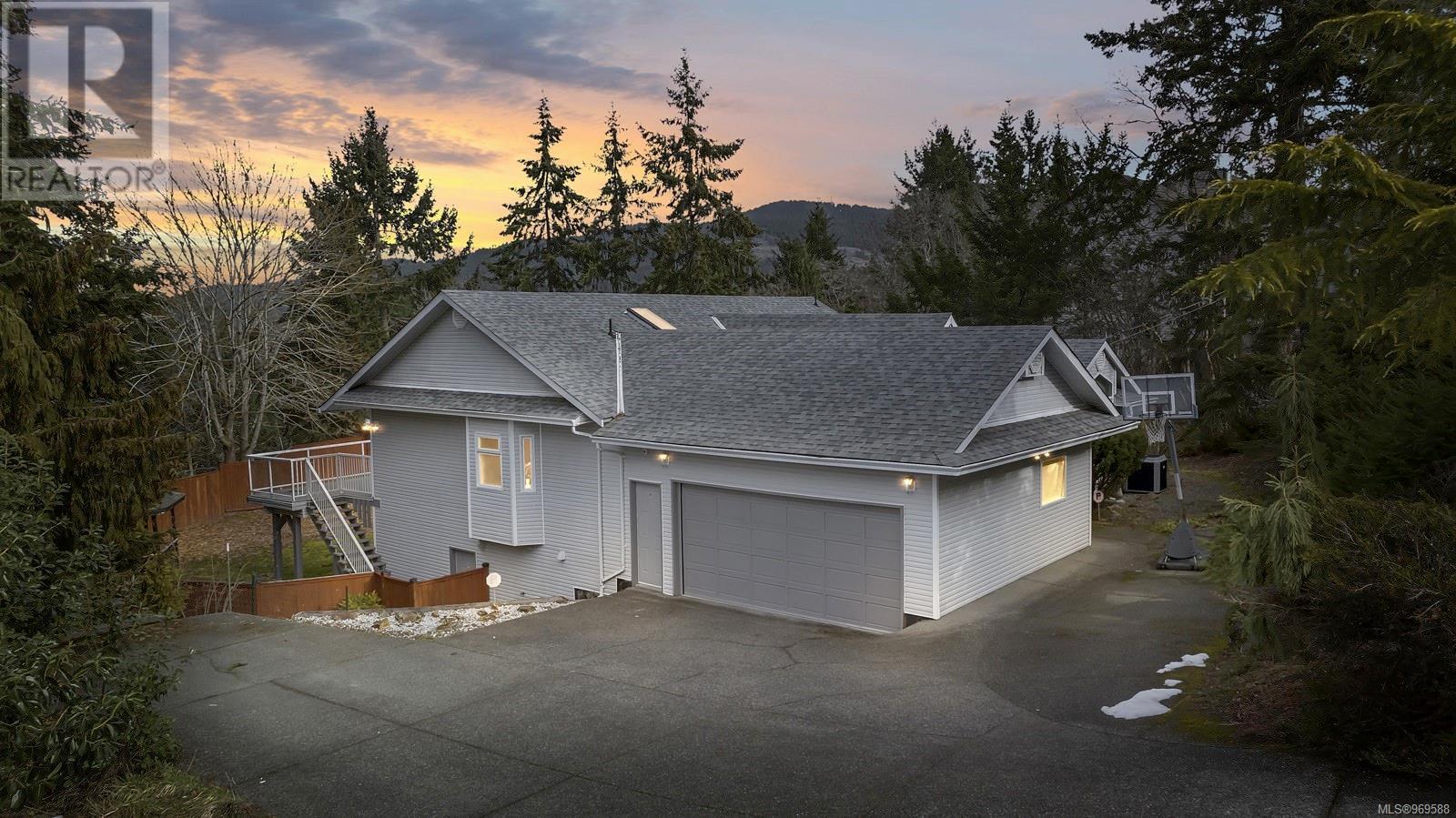- ©MLS 974513
- Area 2758 sq ft
- Bedrooms 4
- Bathrooms 4
- Parkings 2
Description
Stunning Home With Lake & Mountain Views. This main level entry home with walk out basement has 4 bedrooms, 4 bathrooms & an open plan living dining room with engineered hardwood floors, natural gas fireplace & sliding doors leading out to the covered back deck for the stunning views. The high end kitchen is finished with slow closing doors, quartz countertops & a big island. The primary bedroom comes with great views, walk in closet and 4 piece ensuite with heated floors. There is a 2nd bedroom & bathroom on this level so all your main living on one floor. Downstairs has a big family room, with sliding doors to the landscaped backyard, a bedroom & bathroom. There is a further bedroom, bathroom, rec room & laundry with separate entrance downstairs (great for an in law suite). Other features include heat pump, gas furnace & roughed in EV charger. Close to parks, trails and marinas, this is a great home with lots of possibilities. (id:48970) Show More
Details
- Constructed Date: 2024
- Property Type: Single Family
- Type: House
- Total Finished Area: 2758 sqft
- Neighbourhood: East Duncan
Features
- Marine Oriented
- Lake view
- Mountain view
- Air Conditioned
- Heat Pump
Rooms Details For 3211 Woodrush Dr
| Type | Level | Dimension |
|---|---|---|
| Laundry room | Lower level | 8'4 x 5'4 |
| Bathroom | Lower level | 4-Piece |
| Bedroom | Lower level | 11'8 x 11'6 |
| Recreation room | Lower level | 16'0 x 14'2 |
| Family room | Lower level | 20'6 x 14'0 |
| Bathroom | Lower level | 4-Piece |
| Bedroom | Lower level | 13'2 x 11'6 |
| Laundry room | Main level | 7'4 x 6'0 |
| Bathroom | Main level | 4-Piece |
| Bedroom | Main level | 12'6 x 9'6 |
| Ensuite | Main level | 4-Piece |
| Primary Bedroom | Main level | 14'0 x 12'0 |
| Kitchen | Main level | 11'6 x 11'0 |
| Dining room | Main level | 12'0 x 9'0 |
| Living room | Main level | 19'8 x 14'2 |
Location
Similar Properties
For Sale
$ 1,079,900 $ 399 / Sq. Ft.

- 975124 ©MLS
- 4 Bedroom
- 4 Bathroom
For Sale
$ 875,000 $ 277 / Sq. Ft.

- 969588 ©MLS
- 4 Bedroom
- 3 Bathroom
For Sale
$ 838,000 $ 386 / Sq. Ft.

- 977784 ©MLS
- 4 Bedroom
- 3 Bathroom


This REALTOR.ca listing content is owned and licensed by REALTOR® members of The Canadian Real Estate Association
Data provided by: Vancouver Island Real Estate Board




