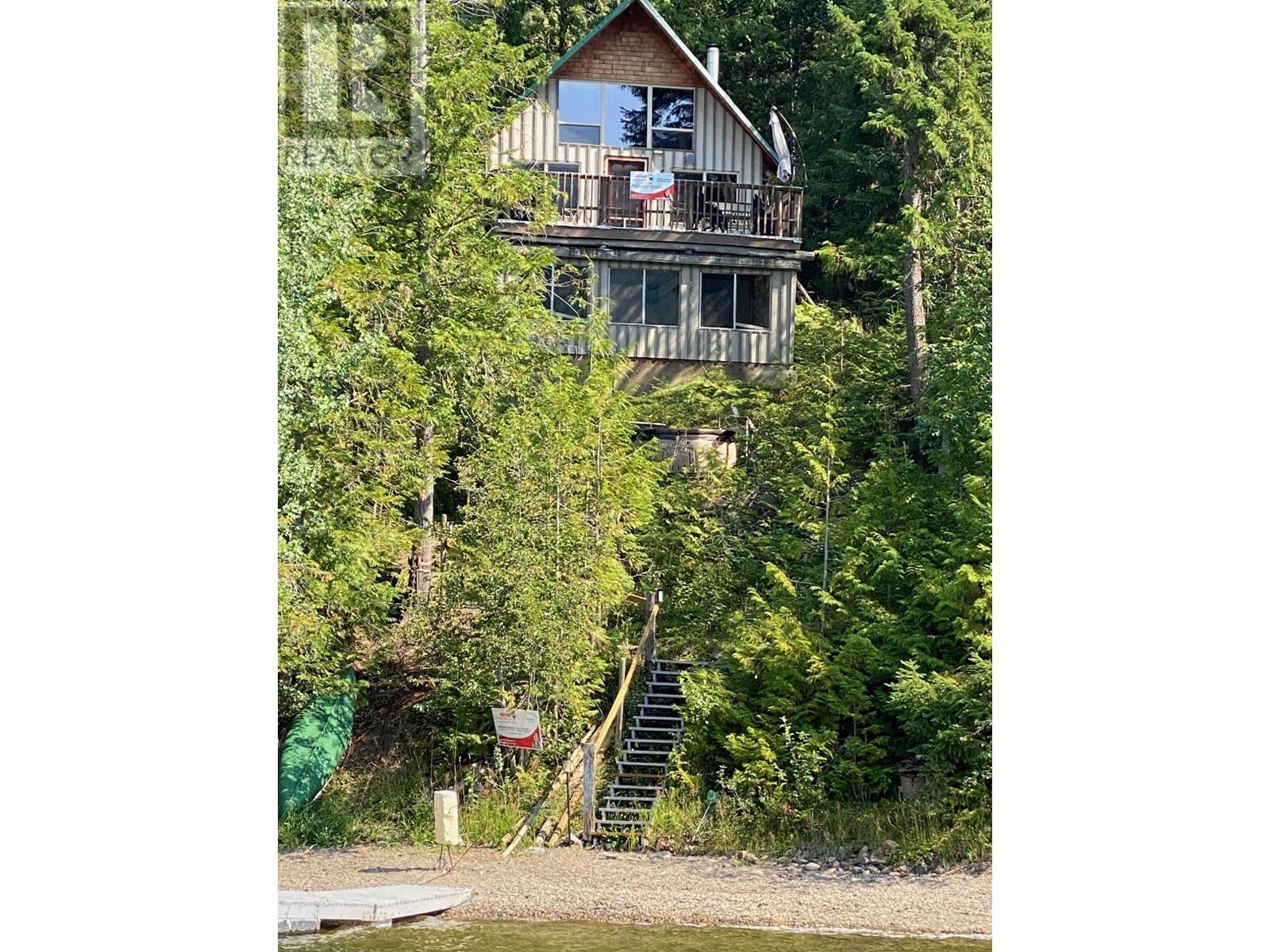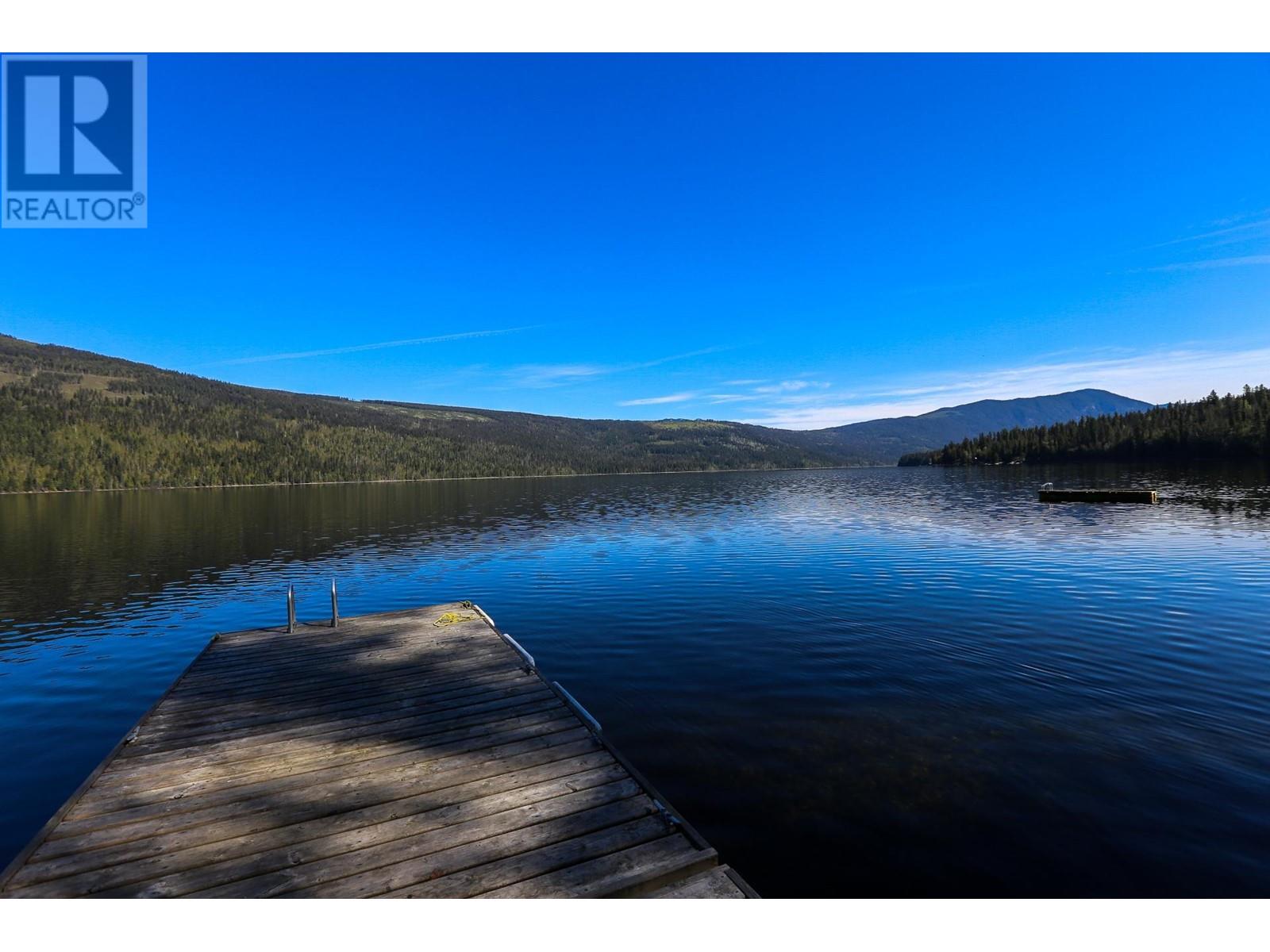- ©MLS 181211
- Area 1108 sq ft
- Bedrooms 2
- Bathrooms 2
Description
Experience the Best of rural living with this charming, well-maintained 2-bedroom, 2-bathroom home set on 4.89 acres. This property offers a harmonious blend of serene country life and modern, organic contemporary living. The bright, open concept living area seamlessly combines comfort and sustainability. Nestled alongside the Barriere River on two sides & borders a designated park area. Just minutes from rec lakes, fishing & boating is almost right at your doorstep. The home features stainless steel appliances, laminate flooring throughout. Enjoy the wildlife from private deck. Water supplied by a drilled well with a soft push system. Most electrical wiring is underground, ensuring a clean aesthetic. Ample parking and storage are available for all your needs, including a 20x30 insulated, wired, and heated shop. The property also boasts a deluxe she shed, insulated, and wired. For those with livestock, there are four pastures, a small barn, and a shelter, along with a garden and greenhouse. The entire property is fenced and cross-fenced, offering private trails to the river and throughout the land. Located just minutes from some of BC's most stunning outdoor venues and lakes, this year-round playground is ready to welcome you. (id:48970) Show More
Details
- Property Type: Single Family
- Type: House
- Construction Material: Wood frame
- Access Type: Easy access
- Road: Paved road
- Community: Barriere
Ammenities + Nearby
- Recreation
- Recreation
Features
- Park setting
- Private setting
- Treed
- Flat site
- Mountain view
- Refrigerator
- Washer & Dryer
- Dishwasher
- Stove
- Radiant heat
- Baseboard heaters
- Space Heater
Rooms Details For 3240 BARRIERE SOUTH ROAD
| Type | Level | Dimension |
|---|---|---|
| 4pc Bathroom | Above | Measurements not available |
| Primary Bedroom | Above | 18 ft x 11 ft |
| Dining nook | Above | 8 ft ,10 in x 6 ft ,8 in |
| 4pc Bathroom | Main level | Measurements not available |
| Kitchen | Main level | 16 ft x 11 ft |
| Living room | Main level | 11 ft ,8 in x 12 ft |
| Bedroom | Main level | 9 ft ,4 in x 9 ft |
| Foyer | Main level | 14 ft x 11 ft ,2 in |
Location
Similar Properties
For Sale
$ 850,000 $ 418 / Sq. Ft.

- 179840 ©MLS
- 2 Bedroom
- 2 Bathroom
For Sale
$ 425,000 $ 451 / Sq. Ft.

- 178386 ©MLS
- 2 Bedroom
- 1 Bathroom
For Sale
$ 649,000 $ 1,202 / Sq. Ft.

- 178423 ©MLS
- 2 Bedroom
- 1 Bathroom


This REALTOR.ca listing content is owned and licensed by REALTOR® members of The Canadian Real Estate Association
Data provided by: Kamloops & District Real Estate Association




