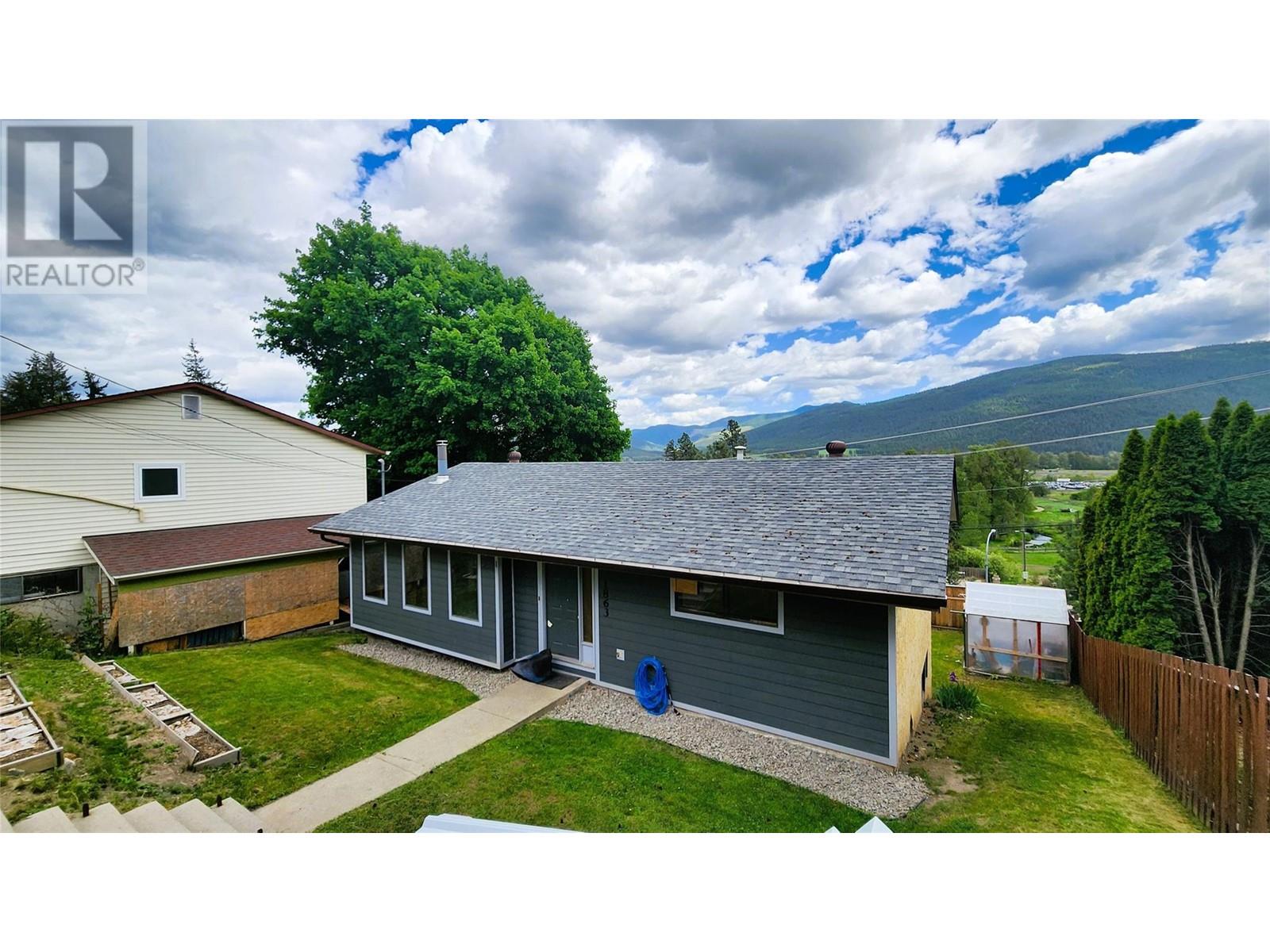- ©MLS 10326022
- Area 2862 sq ft
- Bedrooms 3
- Bathrooms 3
- Parkings 11
Description
150k under assessed value! The possibilities are endless at this 6.15 acre property near Lumby, B.C. with a main home and a newly renovated detached suite and shop! The main house features 3 bedrooms and 3 bathrooms, with a partially finished basement. Recent updates include a BRAND NEW hot water tank, fresh paint, flooring and baseboard, and updated laundry room. The main floor is bright and open, with high ceilings and wood detail. The primary bedroom on the main floor has a large 3-piece ensuite and sliding door access to the wrap around deck. The walk-out basement has tons of storage, and is perfect for the animal lover with kennel spaces. Next door in the workshop, the upstairs has been fully renovated into a 1-bedroom 1-bathroom suite with shop space below! Downstairs is currently being split into more living space for the suite, and shop space with a 2 piece bathroom. Head outside and enjoy the beautiful mountain views while the creek winds its way through the property. This useable acreage is fully fenced and has been home to cows, sheep, chickens, dogs, and more! Cross the bridge over the creek to access storage buildings, barn and chicken coop, one car garage, and large pole barn that would be perfect for hay or paddocks! Only 3 minutes to Lumby, and 20 minutes to Vernon, this location is perfect for those who desire the space and freedom of their own acreage, yet still require the amenities of the nearby city. (id:48970) Show More
Details
- Constructed Date: 1993
- Property Type: Single Family
- Type: House
- Access Type: Highway access
- Architectural Style: Split level entry
- Neighbourhood: Lumby Valley
Features
- Level lot
- Private setting
- Treed
- Central island
- Rural Setting
- River view
- Mountain view
- Valley view
- View of water
- View (panoramic)
- Refrigerator
- Dishwasher
- Dryer
- Oven
- Washer
- Central air conditioning
- Security system
- Forced air
- Storage Shed
- Waterfront on creek
Rooms Details For 3312 6 Highway
| Type | Level | Dimension |
|---|---|---|
| 4pc Bathroom | Second level | 5'1'' x 8'11'' |
| Bedroom | Second level | 22'7'' x 12'7'' |
| Bedroom | Second level | 22'7'' x 10'1'' |
| Partial bathroom | Main level | 4'10'' x 4'11'' |
| Laundry room | Main level | 7'9'' x 10'9'' |
| Foyer | Main level | 13'6'' x 11'6'' |
| 3pc Ensuite bath | Main level | 13'7'' x 11'9'' |
| Primary Bedroom | Main level | 13'3'' x 15'2'' |
| Dining room | Main level | 13'6'' x 12'6'' |
| Living room | Main level | 19'3'' x 15'4'' |
| Kitchen | Main level | 15'5'' x 10'10'' |
Location
Similar Properties
For Sale
$ 1,099,000 $ 384 / Sq. Ft.

- 10326042 ©MLS
- 3 Bedroom
- 3 Bathroom
For Sale
$ 1,798,000 $ 1,159 / Sq. Ft.

- 10324165 ©MLS
- 3 Bedroom
- 2 Bathroom
For Sale
$ 555,900 $ 440 / Sq. Ft.

- 10314227 ©MLS
- 3 Bedroom
- 1 Bathroom


This REALTOR.ca listing content is owned and licensed by REALTOR® members of The Canadian Real Estate Association
Data provided by: Okanagan-Mainline Real Estate Board




