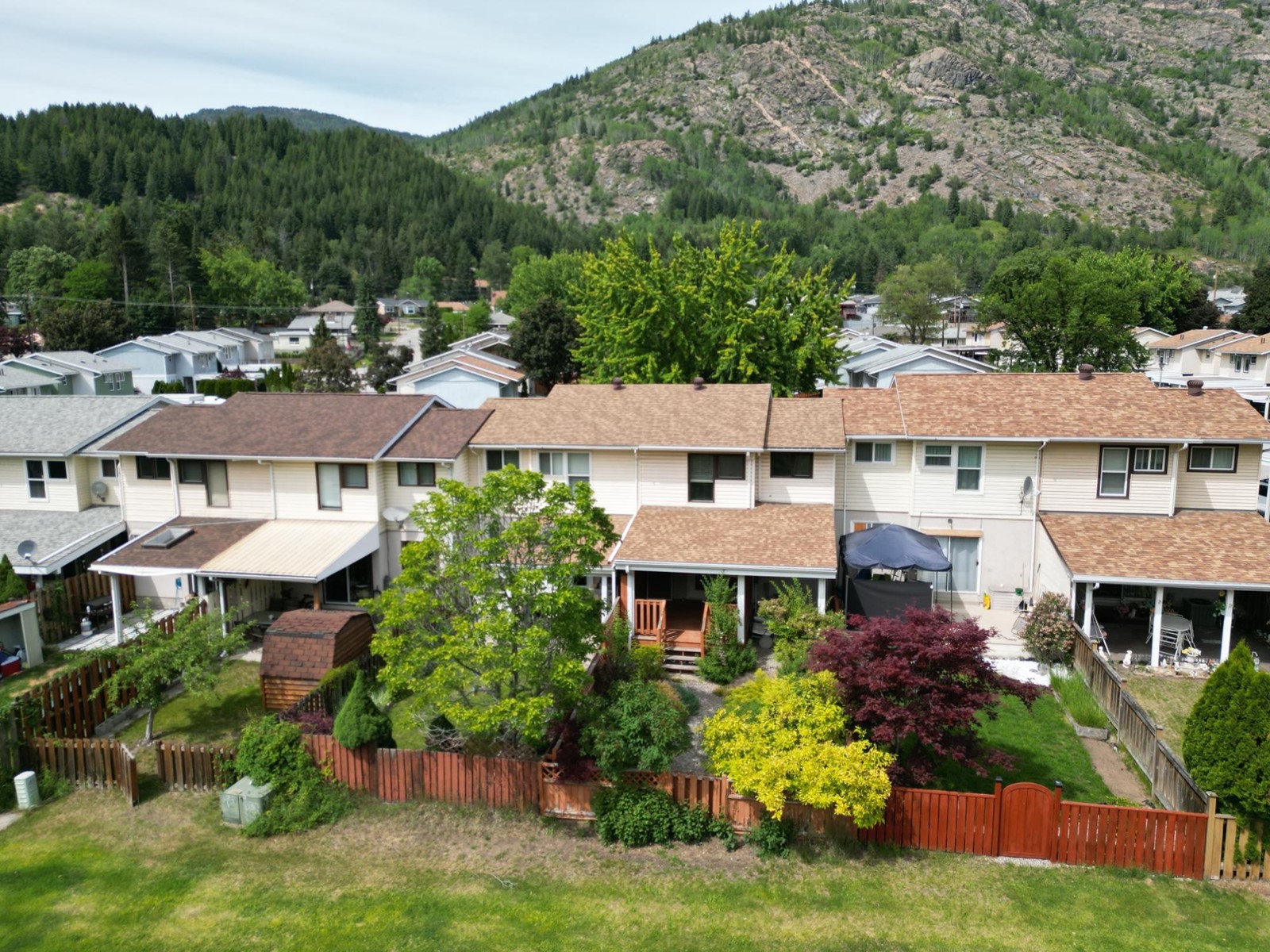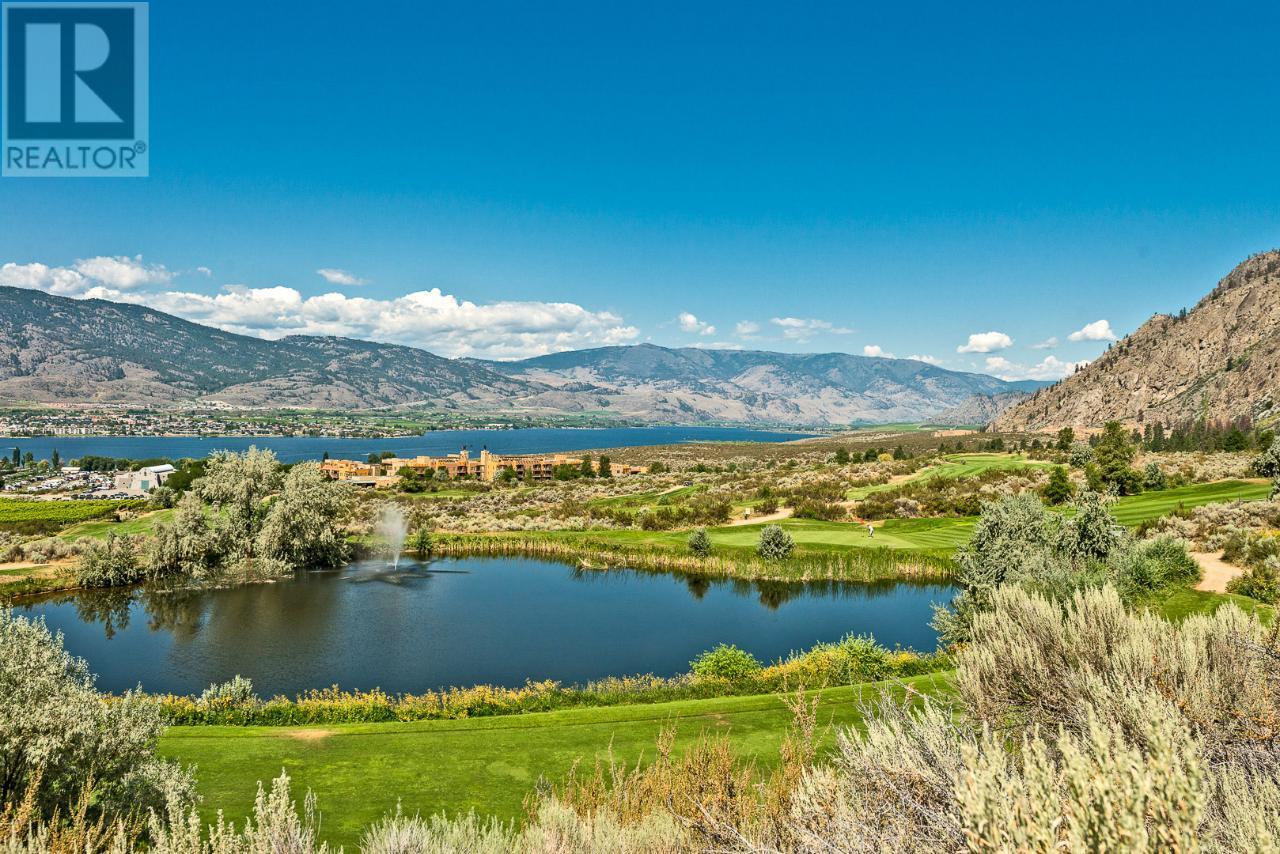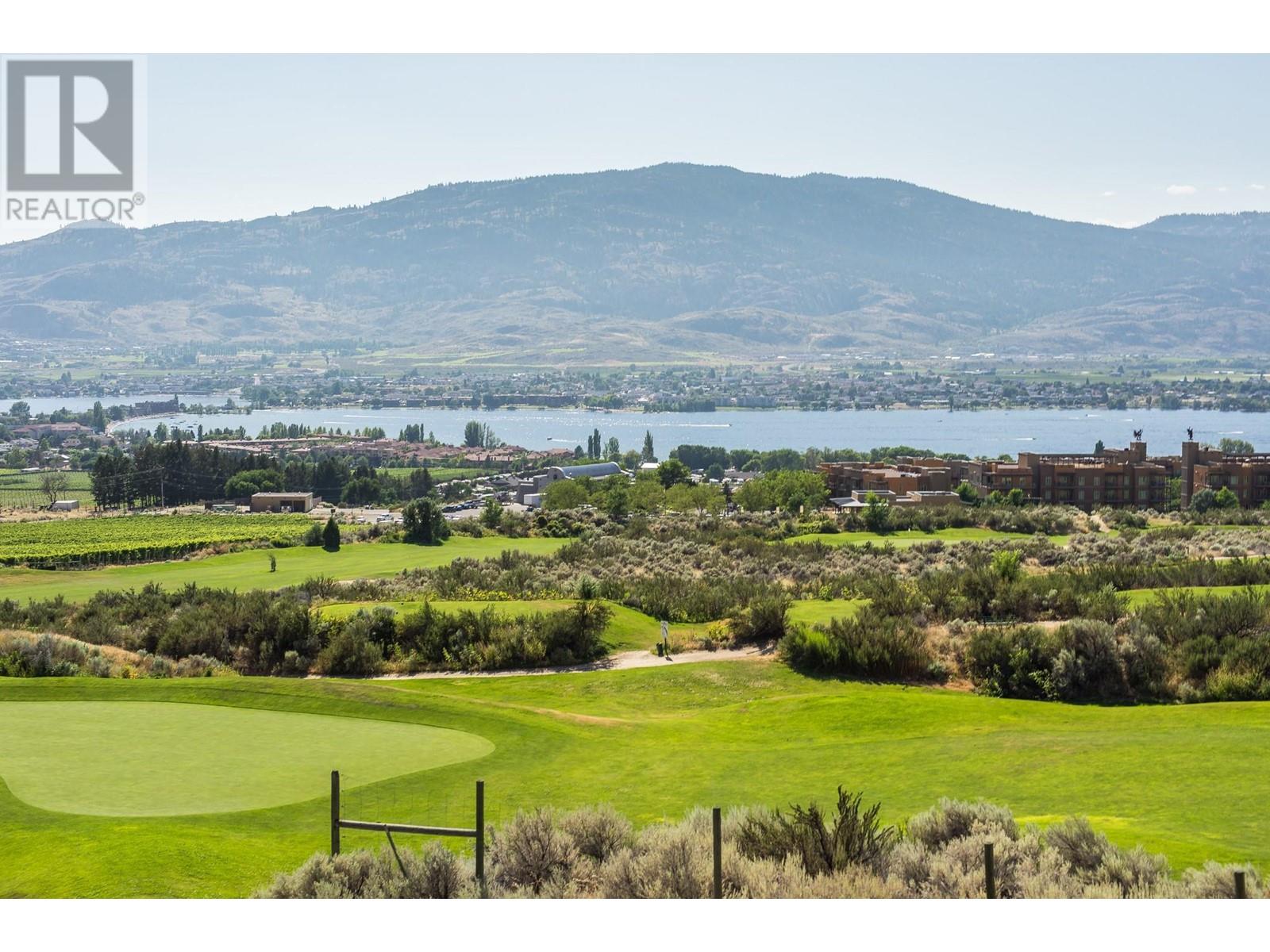- ©MLS 2479860
- Area 1392 sq ft
- Bedrooms 2
- Bathrooms 2
- Parkings 2
Description
Beautifully updated townhouse in Glenmerry with spectacular upgrades, renovations and design. This townhouse is a one of a kind and is sure to impress even the most particular of buyers. The main floor has a modern kitchen with new appliances, counter tops, and plenty of cupboard space, a bright and open living room and dining room, and a gorgeous half bathroom and entryway. The upstairs has a renovated and modern full bathroom, a lovely guest bedroom, and a main bedroom with almost 80 square feet of walk-in closet! The basement is incredible and must be seen in person to be appreciated. A terrific use of space with a cozy recroom, a private office/study area with a wine bar and fridge, a laundry room, and a secret tucked away workshop/hobby room! The back yard and patio area of this townhouse is definitely something to see. A 280 square foot covered stone patio area provides that extra living space for 8-9 months of the year, in a backyard oasis that is complimented by sitting areas, cooking areas, artificial grass, and a perfect he-shed/she-shed. Newer windows, newer roof, newer furnace and A/C, newer hot water tank, and a beautifully accented carport and storage shed on the front of this townhouse. This is a beautiful package inside and out that must be seen to be truly appreciated. Call your REALTOR(R) today. (id:48970) Show More
Details
- Constructed Date: 1976
- Property Type: Single Family
- Type: Row / Townhouse
- Construction Material: Wood frame
- Community: Trail
Features
- Private Yard
- Dryer
- Microwave
- Refrigerator
- Washer
- Stove
- Dishwasher
- Forced air
Rooms Details For 3315 LAUREL CRESCENT
| Type | Level | Dimension |
|---|---|---|
| Full bathroom | Above | Measurements not available |
| Bedroom | Above | 8'8 x 11'4 |
| Bedroom | Above | 9'1 x 11'4 |
| Other | Above | 7'8 x 10'6 |
| Recreation room | Lower level | 12 x 10'7 |
| Den | Lower level | 10 x 6'6 |
| Laundry room | Lower level | 7'3 x 7 |
| Workshop | Lower level | 7'8 x 10'6 |
| Kitchen | Main level | 10 x 8 |
| Dining room | Main level | 9 x 8 |
| Living room | Main level | 11 x 11 |
| Partial bathroom | Main level | Measurements not available |
Location
Similar Properties
For Sale
$ 355,000 $ 255 / Sq. Ft.

- 2477725 ©MLS
- 2 Bedroom
- 2 Bathroom
For Sale
$ 749,900 $ 617 / Sq. Ft.

- 10306322 ©MLS
- 2 Bedroom
- 2 Bathroom
For Sale
$ 759,000 $ 633 / Sq. Ft.

- 10304790 ©MLS
- 2 Bedroom
- 2 Bathroom


This REALTOR.ca listing content is owned and licensed by REALTOR® members of The Canadian Real Estate Association
Data provided by: Kootenay Real Estate Board




