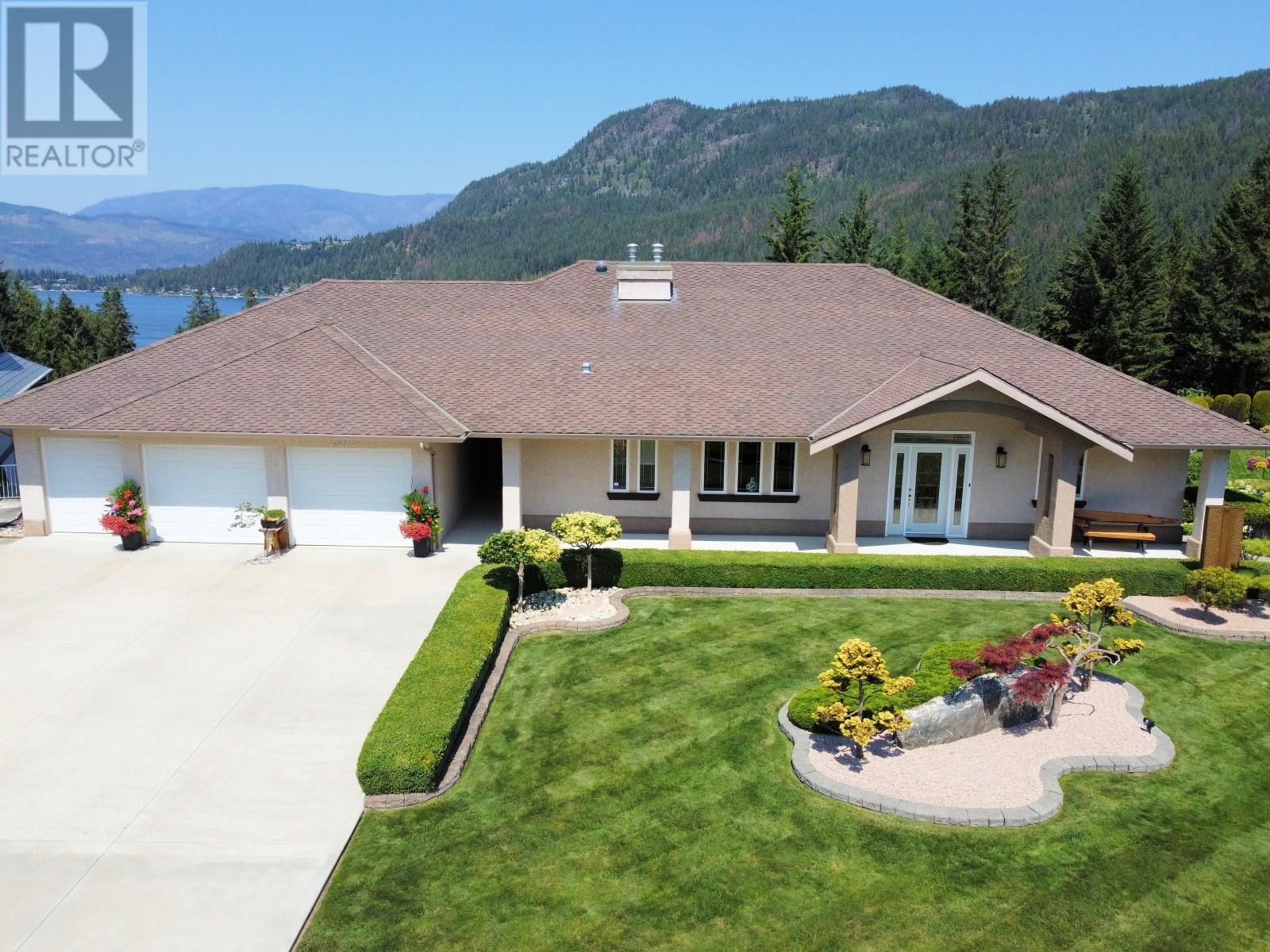- ©MLS 10330964
- Area 2845 sq ft
- Bedrooms 3
- Bathrooms 3
- Parkings 2
Description
Welcome to 3320 Roncastle Road located in the prestigious McArthur Heights subdivision providing some of the finest views of Shuswap Lake and Copper Island. On the quiet side Blind Bay this custom rancher with one bedroom upstairs and the rest down really leaves little to be desired sitting on this generous and beautifully landscaped lot with an oversized 2 car garage, detached 36'x26' shop with bathroom, RV parking, sani-dump, fully fenced back yard and private entry basement/in-law suite. The home itself is inviting the moment you walk in the front door, you'll be drawn to the incredible views and then you'll notice features like the detailed crown moulding, black granite countertops, and oak hardwood floors. The home has been meticulously maintained with practical upgrades such as high-efficiency furnace with dual zones and UV air purifier (2021), smart phone controllable irrigation system (2022), central vac, and hardwired exterior deck speakers. This home shows incredibly well, book your viewing today for your chance to see all this Blind Bay property has to offer. (id:48970) Show More
Details
- Constructed Date: 2001
- Property Type: Single Family
- Type: House
- Access Type: Easy access
- Neighbourhood: Blind Bay
Ammenities + Nearby
- Golf Nearby
- Park
- Recreation
- Golf Nearby
- Park
- Recreation
Features
- Private setting
- One Balcony
- Lake view
- Mountain view
- Valley view
- Refrigerator
- Dishwasher
- Dryer
- Range - Gas
- Microwave
- Washer
- Central air conditioning
- Smoke Detector Only
- Forced air
- See remarks
Rooms Details For 3320 Roncastle Road
| Type | Level | Dimension |
|---|---|---|
| Living room | Basement | 16'11'' x 13'8'' |
| Dining room | Basement | 13'10'' x 13'10'' |
| Kitchen | Basement | 13'4'' x 10'8'' |
| Bedroom | Basement | 14'3'' x 11'8'' |
| Bedroom | Basement | 17'6'' x 11'3'' |
| Full bathroom | Basement | 11'11'' x 6'7'' |
| Media | Basement | 17'1'' x 14'11'' |
| 4pc Ensuite bath | Main level | 8'9'' x 7'10'' |
| Primary Bedroom | Main level | 15'3'' x 13'7'' |
| Kitchen | Main level | 13'1'' x 12' |
| Full bathroom | Main level | 11'11'' x 7'10'' |
| Living room | Main level | 16'8'' x 14'4'' |
Location
Similar Properties
For Sale
$ 500,000 $ 266 / Sq. Ft.

- 10324152 ©MLS
- 3 Bedroom
- 2 Bathroom
For Sale
$ 1,389,000 $ 413 / Sq. Ft.

- 10320141 ©MLS
- 3 Bedroom
- 3 Bathroom
For Sale
$ 589,000 $ 315 / Sq. Ft.

- 10319299 ©MLS
- 3 Bedroom
- 3 Bathroom


This REALTOR.ca listing content is owned and licensed by REALTOR® members of The Canadian Real Estate Association
Data provided by: Okanagan-Mainline Real Estate Board




