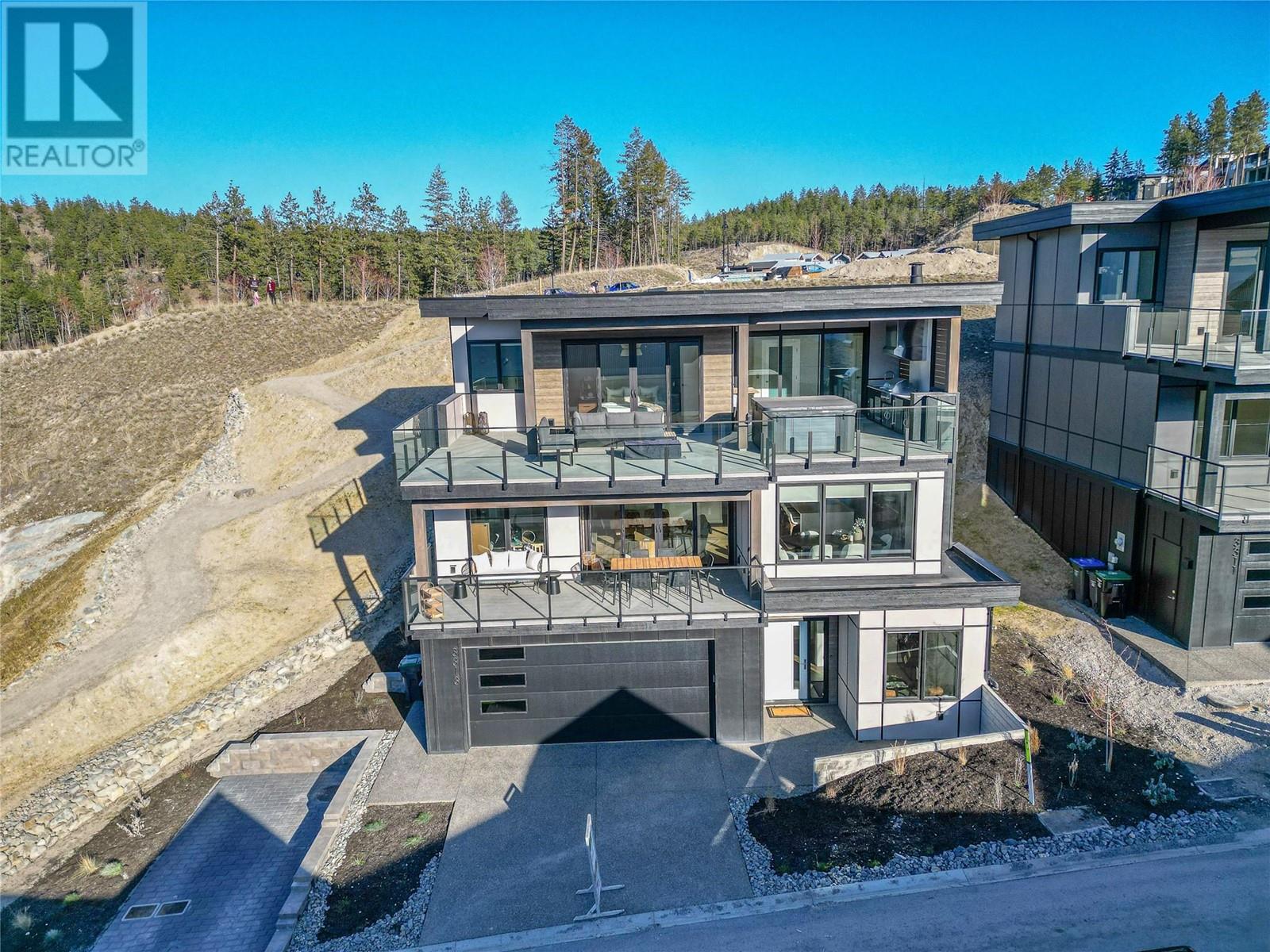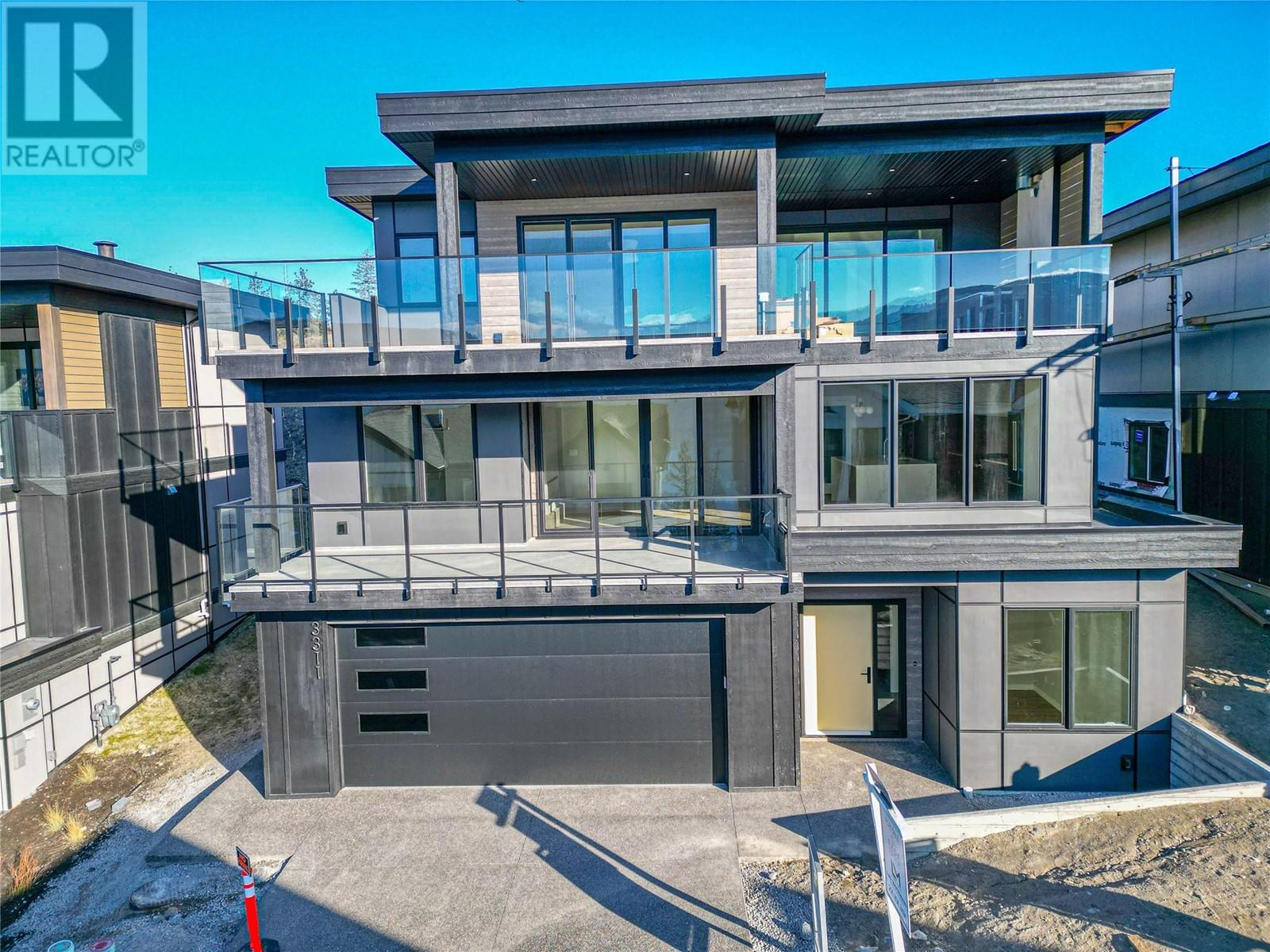- ©MLS 10326303
- Area 1554 sq ft
- Bedrooms 3
- Bathrooms 3
- Parkings 2
Description
Welcome to Mezzo Living in McKinley Landing! This delightfully designed corner end unit townhome has a modern look with a very warm feel. With beautiful un-obstructed lake-views off the front deck that will not have a home built on, a designated bbq area with natural gas hook up & an outdoor fire pit, make this space inviting to use & also a pleasure to entertain others.Downstairs, we have 2 bedrooms serviced by a full washroom & laundry room.The primary bedroom has a full ensuite with a walk-in closet & it's own separate private deck for those warm morning sunrises. The kitchen is designed to flow nicely & makes it enticing to cook in everyday.Right out your front door is direct access to one of the many trails in the area that are easy to use with breath taking scenery to enjoy. Overall, this home is a true must see for anyone who is downsizing, works from home, loves to hike with their pets, has a young active family, or simply enjoys a nature inspired community setting.Either way, if you're seeking a newer townhome feel with low a maintenance yard-space, a double garage for your vehicles/toys, while also being nestled perfectly in between the District of Lake Country & the City of Kelowna then this might be an option for you! (id:48970) Show More
Details
- Constructed Date: 2022
- Property Type: Single Family
- Type: Row / Townhouse
- Community: Mezzo Living
- Neighbourhood: McKinley Landing
- Maintenance Fee: 226.08/Monthly
Features
- Central island
- Lake view
- Mountain view
- Valley view
- View of water
- View (panoramic)
- Central air conditioning
- Forced air
Rooms Details For 3331 Aspen Lane
| Type | Level | Dimension |
|---|---|---|
| Full ensuite bathroom | Second level | 5'7'' x 10'0'' |
| Primary Bedroom | Second level | 10'10'' x 12'0'' |
| Kitchen | Second level | 13'4'' x 10'0'' |
| Living room | Second level | 13'5'' x 14'0'' |
| Dining room | Second level | 13'4'' x 8'6'' |
| Full bathroom | Main level | 6'6'' x 9'5'' |
| Laundry room | Main level | 7'8'' x 5'6'' |
| Bedroom | Main level | 13'2'' x 12'0'' |
| Bedroom | Main level | 13'2'' x 12'0'' |
Location
Similar Properties
For Sale
$ 1,499,000 $ 628 / Sq. Ft.

- 10308835 ©MLS
- 3 Bedroom
- 2 Bathroom
For Sale
$ 1,429,000 $ 604 / Sq. Ft.

- 10306939 ©MLS
- 3 Bedroom
- 2 Bathroom
For Sale
$ 759,000 $ 486 / Sq. Ft.

- 10325910 ©MLS
- 3 Bedroom
- 3 Bathroom


This REALTOR.ca listing content is owned and licensed by REALTOR® members of The Canadian Real Estate Association
Data provided by: Okanagan-Mainline Real Estate Board




