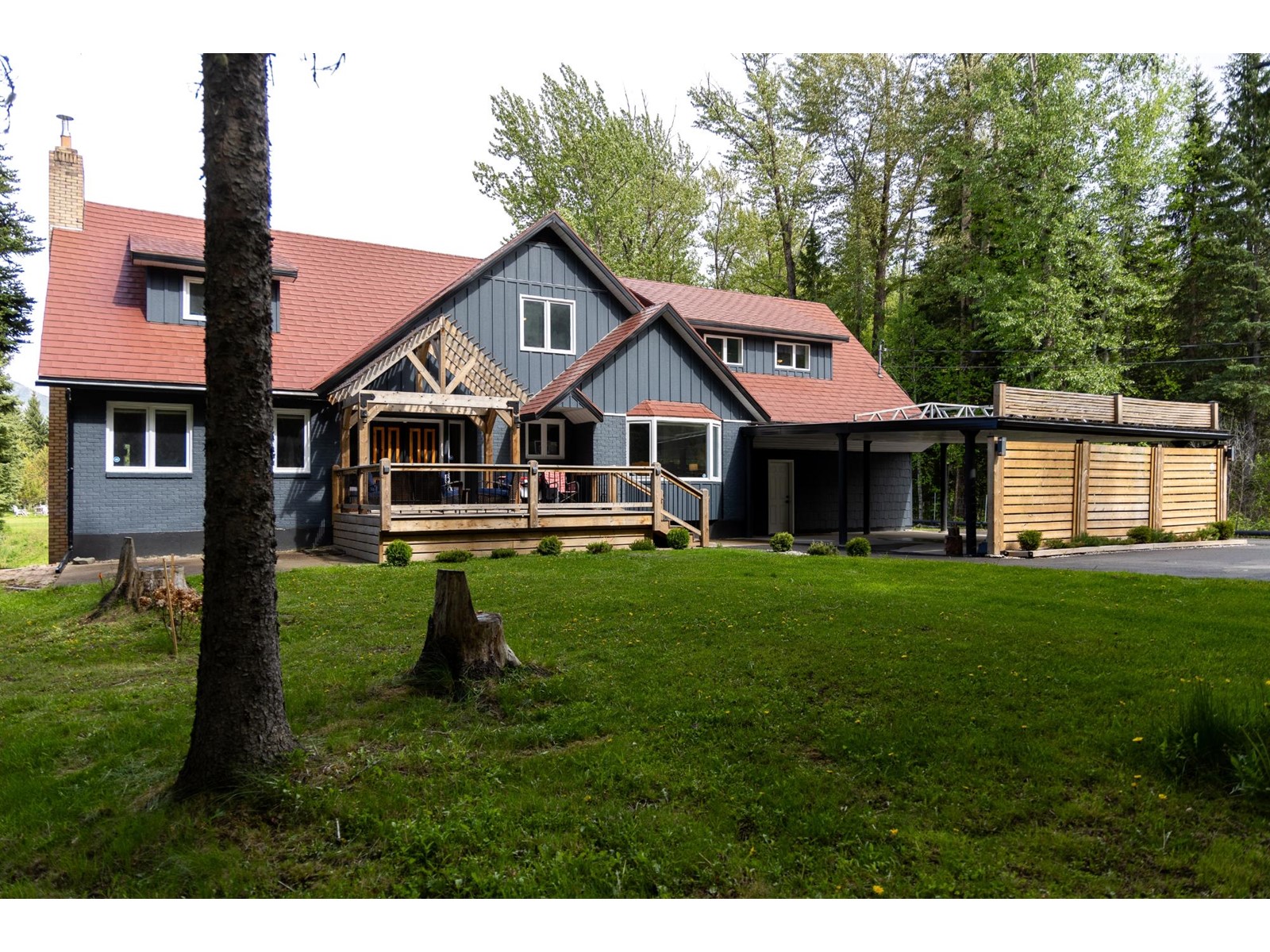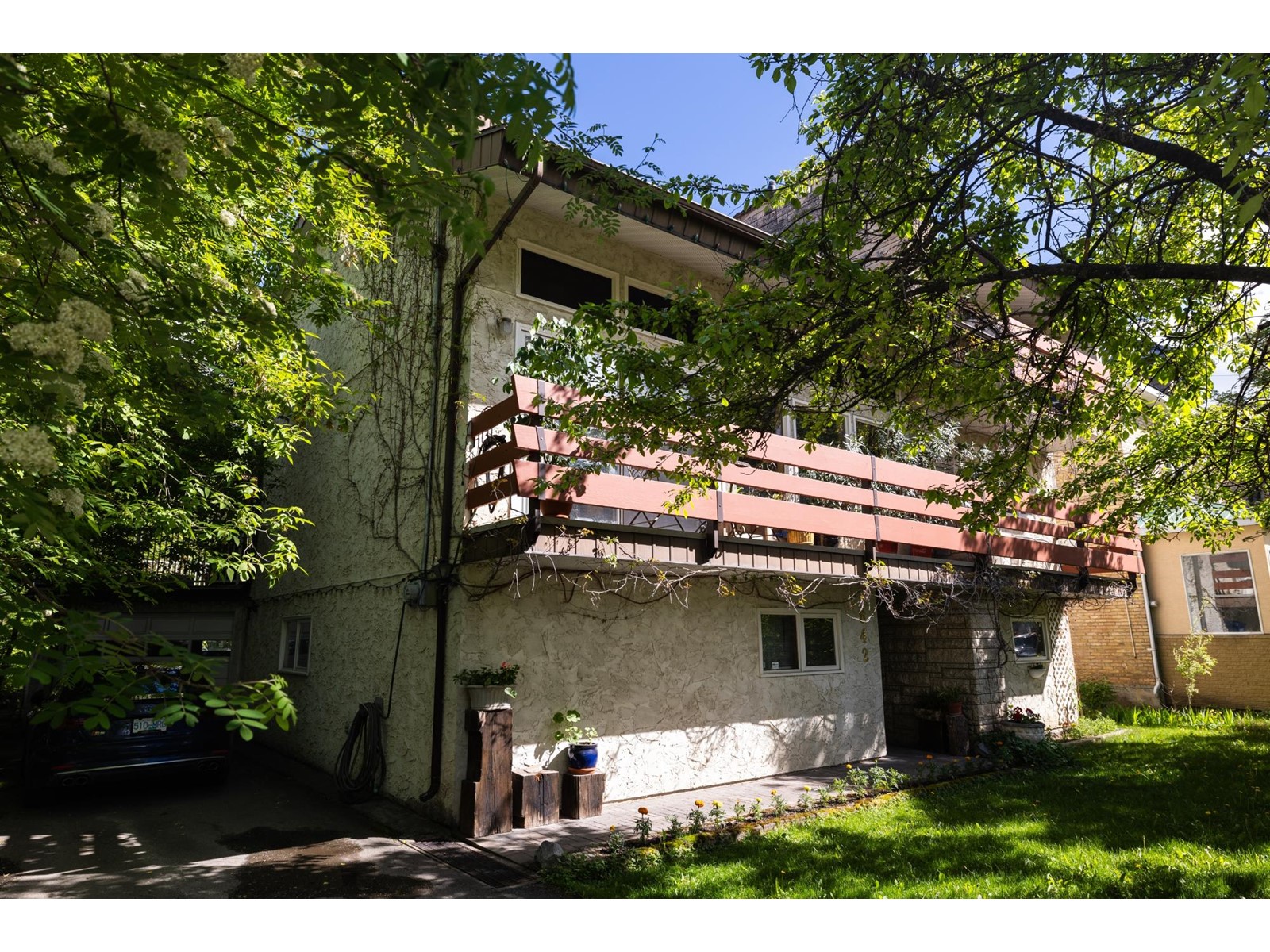- ©MLS 2477887
- Area 3464 sq ft
- Bedrooms 4
- Bathrooms 4
Description
Nestled in the picturesque landscape of Fernie, BC, on Anderson Road, this exceptional property offers a perfect blend of luxury and tranquility. Situated on 5 expansive acres, the residence enjoys breathtaking panoramic views of the surrounding mountains, ensuring both serenity and stunning vistas. The house itself is a testament to comfort and style, featuring 4 spacious bedrooms and 4 beautifully appointed bathrooms. The home has a well-designed layout, offering ample space for both relaxation and entertainment. The open-concept living areas are bathed in natural light, creating an inviting & warm atmosphere throughout. Includes a work shop located on the lower level. This versatile space is ideal for storage, crafting, or pursuing personal projects. Outside, the vast grounds provide endless opportunities for outdoor activities, a green house with running water, large open shed with 4 bays, large enough for an RV and/or boat. Whether it's exploring the natural surroundings or simply enjoying the peaceful ambiance. The expansive acreage backs onto a Provincial Park. It is truly a haven for nature enthusiasts and those seeking a retreat from the hustle and bustle of daily life. Located in Fernie, a renowned destination for outdoor recreation and scenic beauty, this property offers not only a luxurious residence but also a lifestyle enriched by the natural wonders of the Canadian Rockies. Whether you're looking to escape city life or embrace a new chapter in a vibrant community, this house on Anderson Road is must see. (id:48970) Show More
Details
- Constructed Date: 1979
- Property Type: Single Family
- Type: House
- Construction Material: Wood frame
- Community: Ski Hill Area
Features
- Hot Tub
- Hot Water
- Forced air
Rooms Details For 3443 ANDERSON ROAD
| Type | Level | Dimension |
|---|---|---|
| Full bathroom | Above | Measurements not available |
| Primary Bedroom | Above | 13'6 x 14 |
| Ensuite | Above | Measurements not available |
| Bedroom | Above | 10'6 x 9'5 |
| Bedroom | Above | 9'6 x 11 |
| Bedroom | Above | 9'6 x 10'6 |
| Family room | Lower level | 26 x 20 |
| Full bathroom | Lower level | Measurements not available |
| Workshop | Lower level | 12 x 22 |
| Cold room | Lower level | 7'6 x 7 |
| Kitchen | Main level | 13 x 9 |
| Dining room | Main level | 11 x 11'3 |
| Living room | Main level | 17'5 x 19'7 |
| Family room | Main level | 13'4 x 15 |
| Laundry room | Main level | 7'4 x 5'2 |
| Foyer | Main level | 7 x 7'6 |
| Partial bathroom | Main level | Measurements not available |
Location
Similar Properties
For Sale
$ 2,490,000 $ 481 / Sq. Ft.

- 2477338 ©MLS
- 4 Bedroom
- 5 Bathroom
For Sale
$ 1,475,000 $ 528 / Sq. Ft.

- 2477633 ©MLS
- 4 Bedroom
- 4 Bathroom
For Sale
$ 3,650,000 $ 1,294 / Sq. Ft.

- 2478601 ©MLS
- 4 Bedroom
- 3 Bathroom


This REALTOR.ca listing content is owned and licensed by REALTOR® members of The Canadian Real Estate Association
Data provided by: Kootenay Real Estate Board




