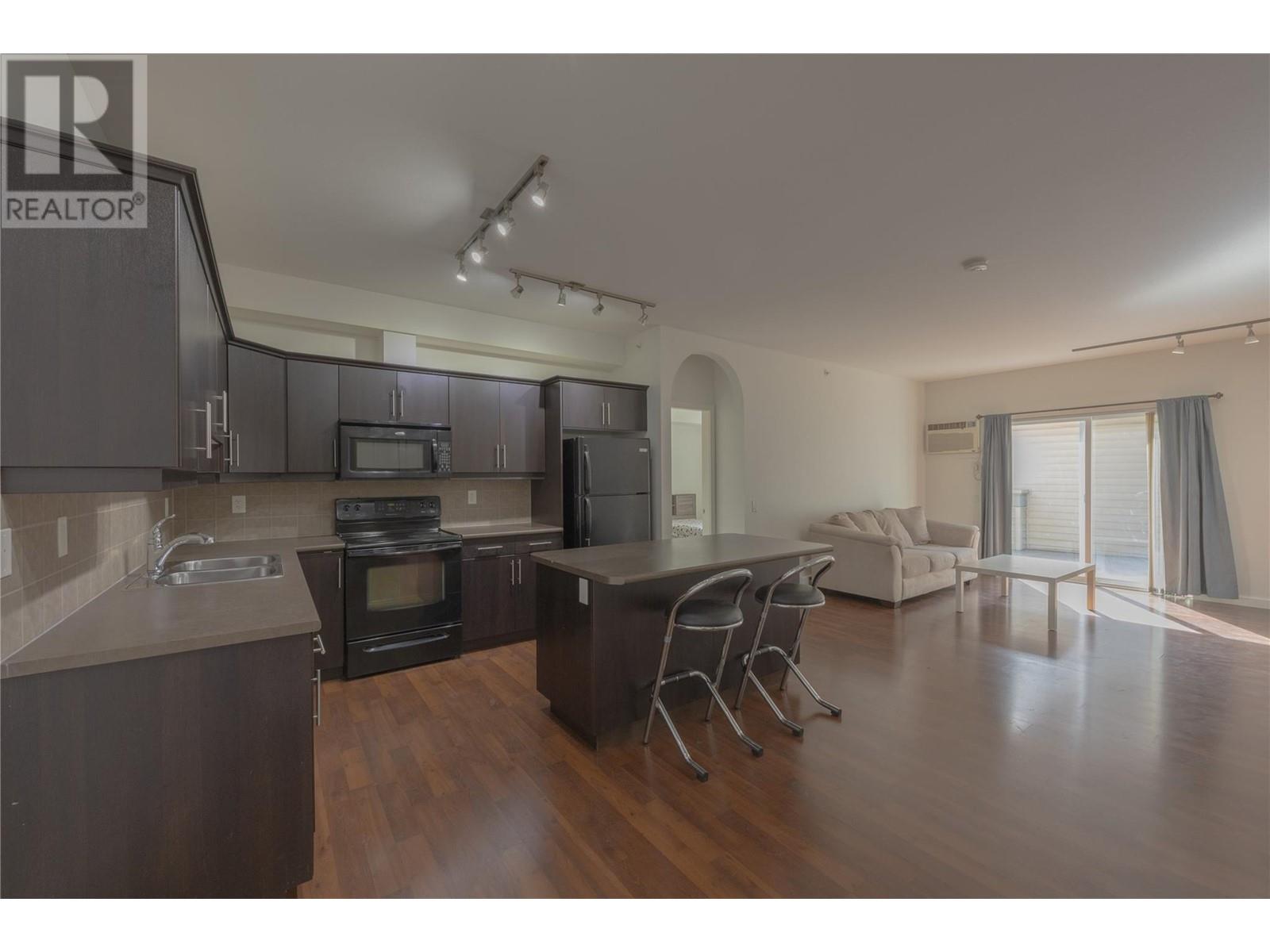- ©MLS 10320267
- Area 939 sq ft
- Bedrooms 2
- Bathrooms 2
- Parkings 1
Description
Welcome to your new home at 345 Mills Rd #305, Kelowna, a charming condo designed to delight. Perfect for first-time buyers or anyone looking to upgrade, this 939 square Sq Ft unit offers a spacious layout with 2 bedrooms and 2 bathrooms, providing comfort and privacy. The open-concept kitchen is perfectly sized to inspire your culinary creativity, and with it opens to a cozy living area, making it an excellent space for relaxation and hosting friends. Location is key, and this condo is situated just a few minutes' drive from UBCO and within easy reach of Rutland Senior Secondary School—perfect for families and professionals alike. The area is filled with local attractions and amenities, ensuring that you're always within reach from what you need. Parking and storage space is never an issue, as this unit comes with convenient parking space and a well sized storage locker. Forget the hassles of street parking or long walks from the car! This property not only provides a beautiful living space but also offers peace of mind with practical amenities close at hand. Whether you're a first-time homebuyer or looking to upgrade, 345 Mills Rd #305 represents a fantastic opportunity to own a delightful piece of Kelowna. Don't miss out on making this condo your new home! (id:48970) Show More
Details
- Constructed Date: 2008
- Property Type: Single Family
- Type: Apartment
- Community: Mills Place
- Neighbourhood: Rutland North
- Maintenance Fee: 457.68/Monthly
Features
- One Balcony
- Pets Allowed With Restrictions
- Mountain view
- Wall unit
- Sprinkler System-Fire
- Smoke Detector Only
- Baseboard heaters
- Storage, Locker
Rooms Details For 345 Mills Road Unit# 305
| Type | Level | Dimension |
|---|---|---|
| Laundry room | Main level | 5'1'' x 7'10'' |
| 3pc Bathroom | Main level | 5'9'' x 8'10'' |
| 3pc Ensuite bath | Main level | 10'4'' x 7'4'' |
| Primary Bedroom | Main level | 10'4'' x 17'6'' |
| Bedroom | Main level | 9'5'' x 16'2'' |
| Living room | Main level | 15'11'' x 14'8'' |
| Dining room | Main level | 16'2'' x 7'4'' |
| Kitchen | Main level | 14'3'' x 8' |
Location
Similar Properties
For Sale
$ 469,900 $ 454 / Sq. Ft.

- 10314977 ©MLS
- 2 Bedroom
- 1 Bathroom
For Sale
$ 470,000 $ 406 / Sq. Ft.

- 10310397 ©MLS
- 2 Bedroom
- 2 Bathroom
For Sale
$ 955,000 $ 569 / Sq. Ft.

- 10318704 ©MLS
- 2 Bedroom
- 3 Bathroom


This REALTOR.ca listing content is owned and licensed by REALTOR® members of The Canadian Real Estate Association
Data provided by: Okanagan-Mainline Real Estate Board




