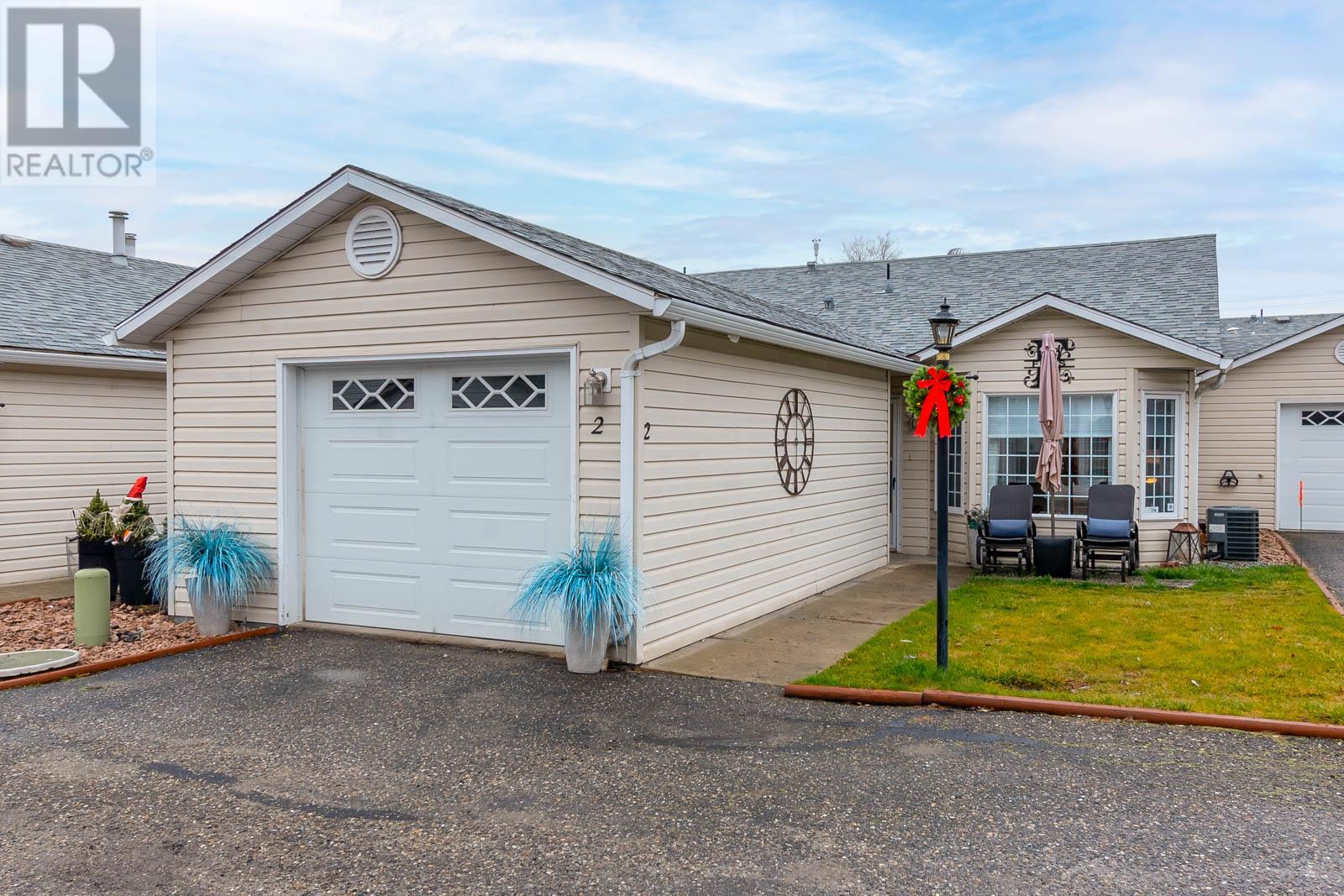- ©MLS 10319029
- Area 1000 sq ft
- Bedrooms 2
- Bathrooms 2
- Parkings 2
Description
Lovely level entry 55+ retirement townhouse in the commuinity of Vernon Creek Villas. Conveniently located and easy access to downtown amenities and transit. This is a bright open layout with vaulted ceilings and tons of natural light. Kitchen has lots of room for meal prep with an island and pantry. ( Portable counter dishwasher & reverse osmosis system included.) Sun room/Dining room just off of kitchen is a great space for relaxing with electric fireplace and access to back common area backing on to the creek running behind. Primary bedroom is a generous size with his and her closets and 3 piece ensuite. Don't miss out, book your viewing today. Pet restrictions : 1 dog or 1 cat allowed, not to exceed 16"" high. Maintenance sewer , garbage/recycling and water. Extra parking stall available for only $100 annually. (id:48970) Show More
Details
- Constructed Date: 1991
- Property Type: Single Family
- Type: Row / Townhouse
- Community: Vernon Creek Villas
- Neighbourhood: City of Vernon
- Maintenance Fee: 350.00/Monthly
Features
- Adult Oriented
- Seniors Oriented
- Refrigerator
- Dishwasher
- Dryer
- Range - Electric
- Washer
- Water softener
- Central air conditioning
- Forced air
- See remarks
- Waterfront on stream
Rooms Details For 3502 24 Avenue Unit# 11
| Type | Level | Dimension |
|---|---|---|
| Sunroom | Main level | 12'7'' x 9'7'' |
| 4pc Bathroom | Main level | 9'11'' x 10'8'' |
| 3pc Ensuite bath | Main level | 7'0'' x 5'11'' |
| Bedroom | Main level | 10'0'' x 9'11'' |
| Primary Bedroom | Main level | 19'0'' x 12'0'' |
| Kitchen | Main level | 13'2'' x 11'11'' |
| Living room | Main level | 15'2'' x 13'8'' |
Location
Similar Properties
For Sale
$ 419,000 $ 419 / Sq. Ft.

- 10310516 ©MLS
- 2 Bedroom
- 2 Bathroom
For Sale
$ 249,900 $ 246 / Sq. Ft.

- 10313281 ©MLS
- 2 Bedroom
- 2 Bathroom
For Sale
$ 285,000 $ 225 / Sq. Ft.

- 10317798 ©MLS
- 2 Bedroom
- 2 Bathroom


This REALTOR.ca listing content is owned and licensed by REALTOR® members of The Canadian Real Estate Association
Data provided by: Okanagan-Mainline Real Estate Board




