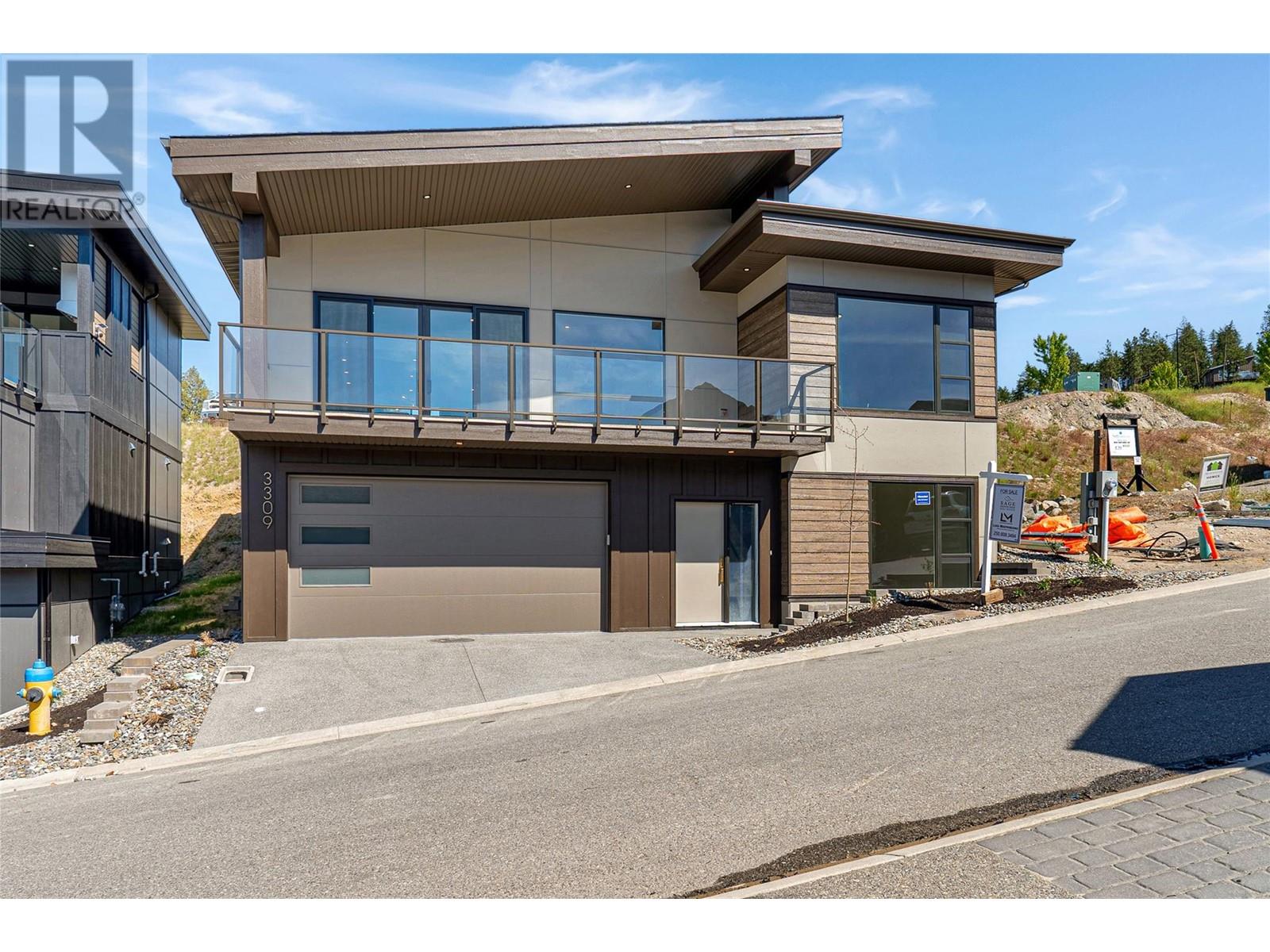- ©MLS 10330368
- Area 4293 sq ft
- Bedrooms 4
- Bathrooms 4
- Parkings 6
Description
Photos coming soon! Stunning lake views from this 4300 square foot home in McKinley Beach. Features include a saltwater pool with auto cover, triple garage, and a great location on a flat dead end street. A folding wall will open up the main level to the expansive lake view deck. A fantastic layout with 4 bedrooms, 4 full bathrooms, including a connecting bathroom to the pool area, and a gym or flex area. Construction is well underway and will be completed Spring 2025. McKinley Beach has a marina, a great beach for water activities, tennis, pickle ball, and an amenity building nearly complete! A winery is also underway and is within walking distance:) (id:48970) Show More
Details
- Constructed Date: 2025
- Property Type: Single Family
- Type: House
- Road: Cul de sac
- Architectural Style: Ranch
- Neighbourhood: McKinley Landing
- Pool Type: Inground pool, Outdoor pool, Pool
Ammenities + Nearby
- Airport
- Airport
Features
- Cul-de-sac
- Central island
- Pets Allowed
- Lake view
- Mountain view
- View (panoramic)
- Refrigerator
- Dishwasher
- Freezer
- Range - Gas
- Microwave
- Washer & Dryer
- Central air conditioning
- Forced air
- See remarks
- Waterfront nearby
Rooms Details For 3558 Sagehill Court
| Type | Level | Dimension |
|---|---|---|
| Gym | Lower level | 19'10'' x 19'10'' |
| Full bathroom | Lower level | 17'3'' x 4'11'' |
| Bedroom | Lower level | 12' x 13' |
| Full bathroom | Lower level | 9' x 7' |
| Bedroom | Lower level | 12'10'' x 11'9'' |
| Other | Lower level | 13'8'' x 24' |
| Recreation room | Lower level | 27' x 19'6'' |
| 3pc Bathroom | Main level | 8'8'' x 7'4'' |
| Bedroom | Main level | 11'5'' x 12'7'' |
| 5pc Ensuite bath | Main level | 12'9'' x 7' |
| Primary Bedroom | Main level | 12'7'' x 14'9'' |
| Dining room | Main level | 12'2'' x 17'10'' |
| Great room | Main level | 13'11'' x 20'4'' |
| Kitchen | Main level | 9'4'' x 22'2'' |
Location
Similar Properties
For Sale
$ 1,395,000 $ 473 / Sq. Ft.

- 10325630 ©MLS
- 4 Bedroom
- 4 Bathroom
For Sale
$ 1,129,000 $ 430 / Sq. Ft.

- 10320441 ©MLS
- 4 Bedroom
- 3 Bathroom
For Sale
$ 2,295,000 $ 682 / Sq. Ft.

- 10329715 ©MLS
- 4 Bedroom
- 4 Bathroom


This REALTOR.ca listing content is owned and licensed by REALTOR® members of The Canadian Real Estate Association
Data provided by: Okanagan-Mainline Real Estate Board




