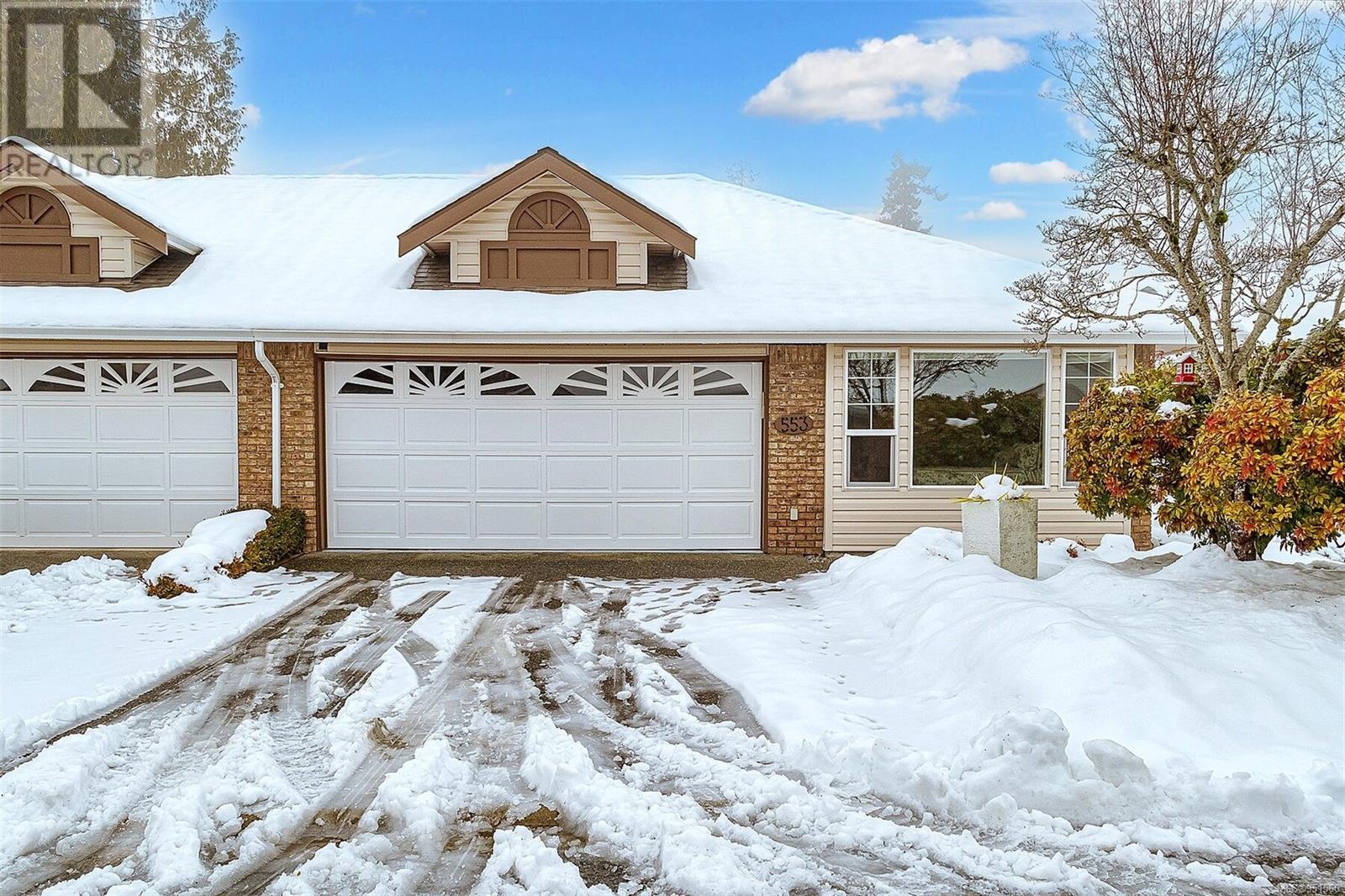- ©MLS 979285
- Area 1804 sq ft
- Bedrooms 2
- Bathrooms 2
- Parkings 4
Description
This bright spacious rancher has distant ocean views from the kitchen area and back deck. Sip your coffee, enjoy the ocean view as the sunrises in the east. 1800 sq ft is one of the larger ranch style homes, 2 bedrooms, den/office, open island kitchen to the family room (n gas fireplace), living room (n gas fireplace), and spacious formal dining room. Your decorating ideas will make this home spectacular! You are a close walk to the village centre and all that Arbutus Ridge has to offer: golfing, boating, rv parking, hiking, tennis, and 30+ special interest groups: wine club, art club, marine group, etc. This gated community is popular with the over 55 crowd who like to travel or have a second home, or just like peace of mind. Situated between the golf course and the deep blue sea, walking in this neighbourhood is pure pleasure, beautifully landscaped, w/ golf course, ocean and forest views, new vistas around every corner. Call me for more information about the community and book a tour and view homes of interest to you. You will be so glad that you did! 50 minutes north of Victoria. Shopping and amenities close by. (id:48970) Show More
Details
- Constructed Date: 1989
- Property Type: Single Family
- Type: House
- Total Finished Area: 1804 sqft
- Neighbourhood: Cobble Hill
- Maintenance Fee: 482.00/Monthly
Features
- Level lot
- Golf course/parkland
- Marine Oriented
- Gated community
- Pets Allowed
- Age Restrictions
- Ocean view
- Fully air conditioned
- Window air conditioner
- Heat Pump
Rooms Details For 3597 Arbutus Dr N
| Type | Level | Dimension |
|---|---|---|
| Kitchen | Main level | Measurements not available x 9 ft |
| Bathroom | Main level | 4-Piece |
| Bathroom | Main level | 4-Piece |
| Primary Bedroom | Main level | Measurements not available x 12 ft |
| Living room | Main level | Measurements not available x 13 ft |
| Family room | Main level | 20 ft x Measurements not available |
| Dining nook | Main level | 12 ft x Measurements not available |
| Dining room | Main level | 13 ft x 13 ft |
| Den | Main level | 11 ft x 10 ft |
| Bedroom | Main level | 11 ft x 10 ft |
Location
Similar Properties
For Sale
$ 690,000 $ 395 / Sq. Ft.

- 977209 ©MLS
- 2 Bedroom
- 2 Bathroom
For Sale
$ 725,000 $ 405 / Sq. Ft.

- 951560 ©MLS
- 2 Bedroom
- 2 Bathroom
For Sale
$ 850,000 $ 390 / Sq. Ft.

- 969754 ©MLS
- 2 Bedroom
- 2 Bathroom


This REALTOR.ca listing content is owned and licensed by REALTOR® members of The Canadian Real Estate Association
Data provided by: Victoria Real Estate Board




