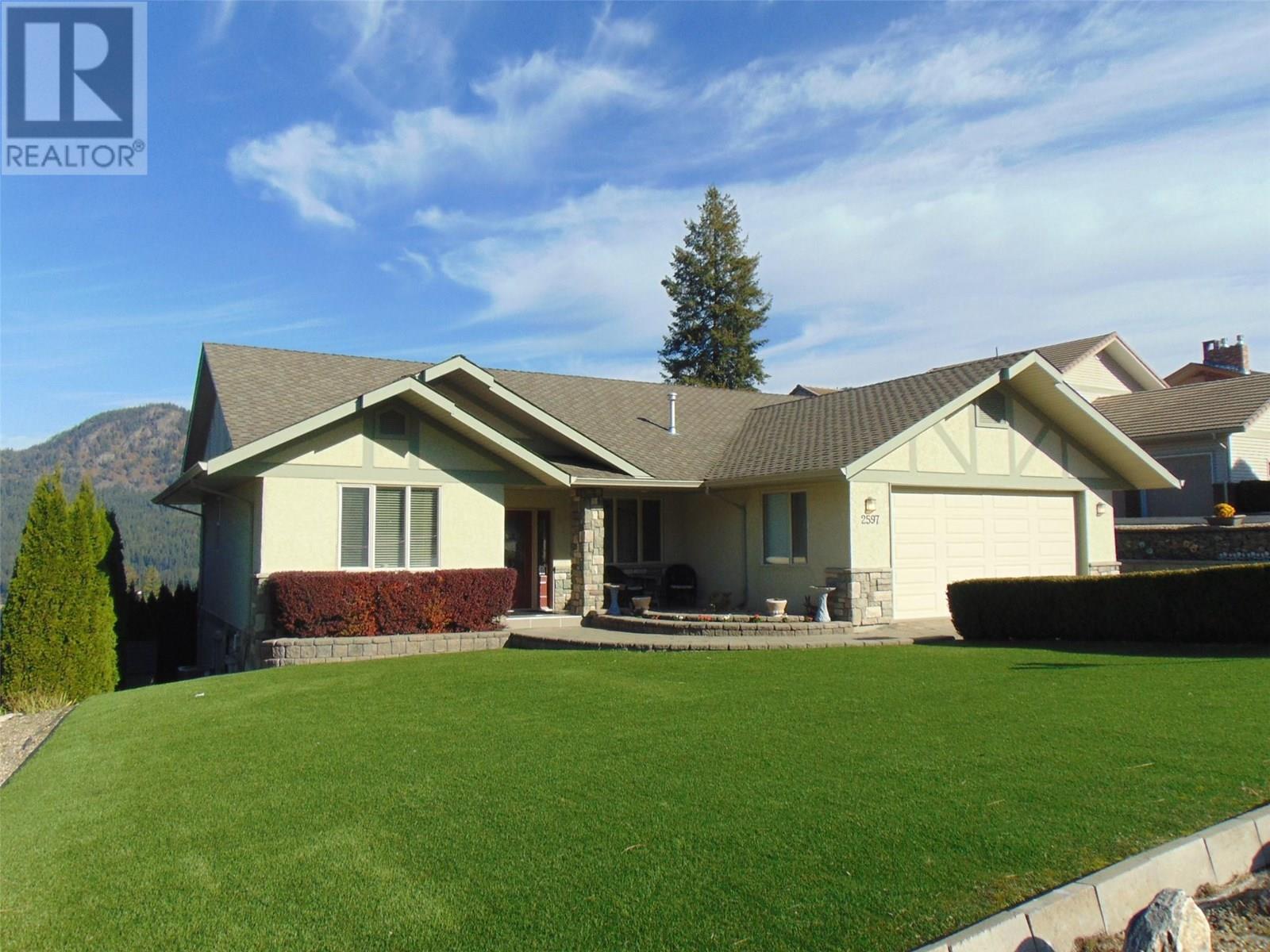- ©MLS 10319876
- Area 4073 sq ft
- Bedrooms 4
- Bathrooms 4
- Parkings 30
Description
Shuswap Living like none other! Ultimate Privacy and luxury. Just under 5 acres overlooking the Shuswap, backing onto Crown land, this property is unique in terms of the lot size and architectural design including customised stone/granite and wood craftsmanship. The location offers spectacular views as well as privacy and back door access to recreational trail systems for quadding, snowmobiling, snowshoeing and walking trails. 2015 Custom home with 3B/4B + detached 32 x 50 heated workshop with upper loft style suite. And a full 2nd 24 x 40 shop. This property gives you the ultimate lifestyle experience without even leaving the property. Heated Saltwater Pool, hot tub, RV hookups, Incredible lakes views spanning almost 180 degrees! Full outdoor kitchen, stone fireplace as part of the outdoor living experience. However, when you do leave the property choices are endless with the lake only mins away keep your boat in one of the local marinas slips in the area for a quick easy access. Getting technical, this home is 45% Argon filled windows with LowE coating, composite recycled tire tile roofing and 13KW Solar. Spray foam insulation. Heated floors both levels, On Demand HW. Central Air. Custom granite and quartz counters, fully wired alarms and speakers indoor and out. 2 separate metered services, 2 forced air systems plus HRV. Check out the 3D tour and videos! Potential for helicopter landing area and hanger in the shops. (id:48970) Show More
Details
- Constructed Date: 2015
- Property Type: Single Family
- Type: House
- Architectural Style: Contemporary
- Neighbourhood: Blind Bay
- Pool Type: Inground pool, Outdoor pool
Ammenities + Nearby
- Park
- Recreation
- Park
- Recreation
Features
- Private setting
- Irregular lot size
- Central island
- Balcony
- Jacuzzi bath-tub
- Pets Allowed
- Rentals Allowed
- Lake view
- Mountain view
- View of water
- View (panoramic)
- Refrigerator
- Dishwasher
- Dryer
- Range - Gas
- Microwave
- See remarks
- Washer
- Central air conditioning
- Heat Pump
- Controlled entry
- Security system
- Smoke Detector Only
- Forced air
- Heat Pump
- See remarks
Rooms Details For 3655 McBride Road
| Type | Level | Dimension |
|---|---|---|
| Sunroom | Second level | 11'5'' x 19'6'' |
| Other | Second level | 4'11'' x 7'2'' |
| Full ensuite bathroom | Second level | 8'4'' x 7'2'' |
| Bedroom | Second level | 11'11'' x 22'5'' |
| Games room | Second level | 24'3'' x 34'4'' |
| Full bathroom | Second level | 12'10'' x 7'2'' |
| Bedroom | Second level | 17'0'' x 13'2'' |
| Other | Main level | 34'7'' x 22'0'' |
| Other | Main level | 11'11'' x 8'0'' |
| 5pc Ensuite bath | Main level | 9'10'' x 14'11'' |
| Primary Bedroom | Main level | 23'6'' x 18'4'' |
| Living room | Main level | 20'11'' x 20'5'' |
| Laundry room | Main level | 8'7'' x 12'7'' |
| Kitchen | Main level | 21'1'' x 22'2'' |
| Partial bathroom | Main level | 7'4'' x 6'6'' |
| Dining room | Main level | 13'8'' x 22'10'' |
| Storage | Main level | 13'8'' x 11'2'' |
| Bedroom | Main level | 7'5'' x 10'6'' |
Location
Similar Properties
For Sale
$ 909,000 $ 272 / Sq. Ft.

- 10320312 ©MLS
- 4 Bedroom
- 3 Bathroom
For Sale
$ 1,099,000 $ 340 / Sq. Ft.

- 10326145 ©MLS
- 4 Bedroom
- 3 Bathroom
For Sale
$ 1,229,000 $ 448 / Sq. Ft.

- 10323645 ©MLS
- 4 Bedroom
- 3 Bathroom


This REALTOR.ca listing content is owned and licensed by REALTOR® members of The Canadian Real Estate Association
Data provided by: Okanagan-Mainline Real Estate Board




