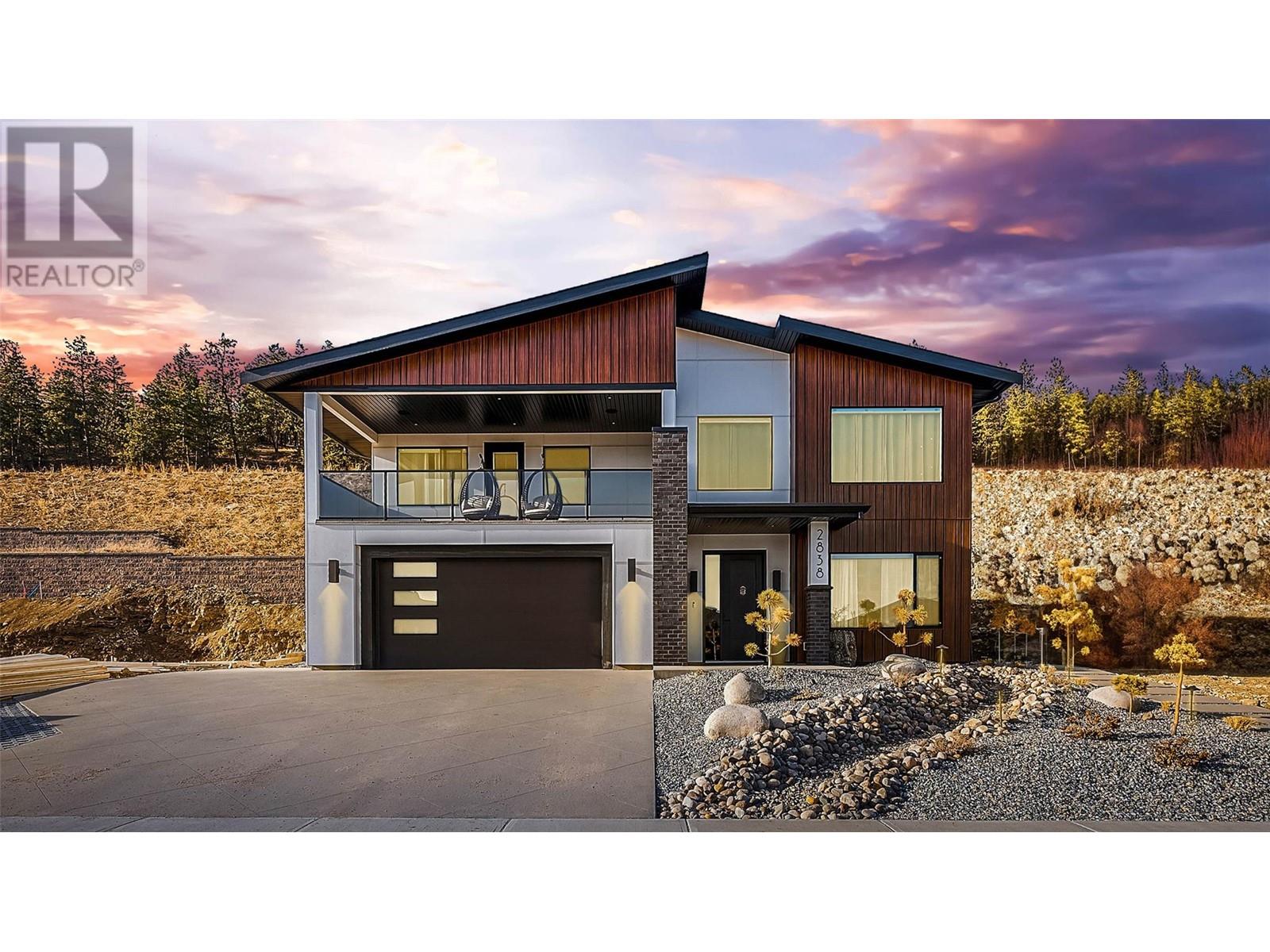- ©MLS 10330373
- Area 3459 sq ft
- Bedrooms 6
- Bathrooms 6
- Parkings 6
Description
Newly built ,three story house available for possession in West Kelowna. Featuring 4 spacious bedroom on Main and top level .It also comes with a 1 Bedroom legal Suite which can be Mortgage helper. This impressive Home has both back and Front Deck with Mountains and Lake View .High end finishes, high Ceilings, Great Layout and large Windows comes with branded appliances . This home is Must See ! Don't Miss Book your Showing as it's easy to show. Price + GST (id:48970) Show More
Details
- Constructed Date: 2024
- Property Type: Single Family
- Type: House
- Neighbourhood: Glenrosa
Features
- Central island
- Balcony
- Refrigerator
- Dishwasher
- Oven - Electric
- Range - Gas
- Microwave
- Washer & Dryer
- Central air conditioning
- Wall unit
- Smoke Detector Only
- Forced air
- See remarks
Rooms Details For 3738 Astoria Drive
| Type | Level | Dimension |
|---|---|---|
| Bedroom | Second level | 11'7'' x 12'4'' |
| Bedroom | Second level | 12' x 10' |
| Bedroom | Second level | 15'10'' x 13'8'' |
| Primary Bedroom | Second level | 14'11'' x 17'7'' |
| Bedroom | Second level | 12'7'' x 12'4'' |
| Kitchen | Second level | 13'6'' x 20'6'' |
| Family room | Second level | 13'4'' x 21'7'' |
| 3pc Bathroom | Second level | 8'4'' x 4'11'' |
| 4pc Bathroom | Second level | 11'7'' x 8'11'' |
| 3pc Bathroom | Second level | 8'5'' x 4'11'' |
| Utility room | Main level | 3'5'' x 11'1'' |
| Bedroom | Main level | 11'2'' x 10'8'' |
| Foyer | Main level | 5'5'' x 3' |
| Laundry room | Main level | 16'4'' x 12'1'' |
| Living room | Main level | 16'4'' x 12'1'' |
| Kitchen | Main level | 16'4'' x 10'2'' |
| Living room | Main level | 12'5'' x 12'5'' |
| Utility room | Main level | 4'11'' x 4'1'' |
| Foyer | Main level | 14'6'' x 5'11'' |
| 3pc Bathroom | Main level | 8' x 4'11'' |
| 3pc Bathroom | Main level | 8' x 5' |
| 3pc Bathroom | Main level | 8' x 5' |
Location
Similar Properties
For Sale
$ 1,799,000 $ 369 / Sq. Ft.

- 10318965 ©MLS
- 6 Bedroom
- 6 Bathroom
For Sale
$ 1,250,000 $ 413 / Sq. Ft.

- 10313093 ©MLS
- 6 Bedroom
- 3 Bathroom
For Sale
$ 1,085,000 $ 378 / Sq. Ft.

- 10330917 ©MLS
- 6 Bedroom
- 3 Bathroom


This REALTOR.ca listing content is owned and licensed by REALTOR® members of The Canadian Real Estate Association
Data provided by: Okanagan-Mainline Real Estate Board




