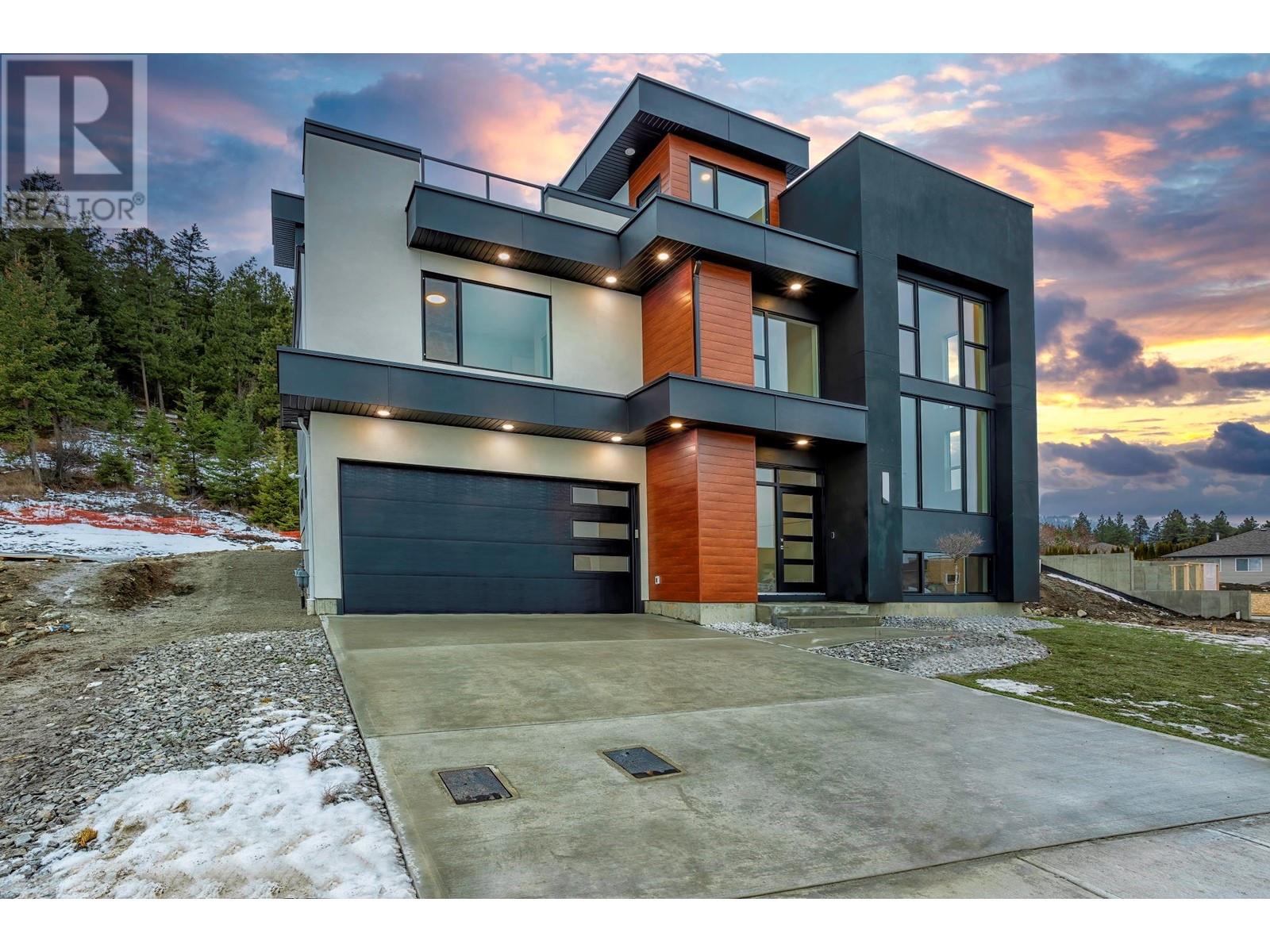- ©MLS 10302074
- Area 3384 sq ft
- Bedrooms 4
- Bathrooms 4
- Parkings 4
Description
Auburn Plan, to be built. 4 Bed, 2-Storey Home with Sweeping Views and Legal Suite in West Kelowna. Step inside and be greeted by the elegance and charm of this fully finished 3 bedroom home. As you make your way up the stairs, you'll be captivated by the mesmerizing panoramic views stretching from the roof to the patio, offering a picturesque backdrop for relaxing and entertaining. The upper level of this home is home to 3 generous-sized bedrooms plus a loft area providing ample space to unwind and recharge. Additionally, the main floor features a den that can easily be transformed into a home office. But wait, there's more! Beyond the main living area, the lower walkout level offers a legal 1-bedroom suite, perfect for generating additional income or hosting guests with privacy and convenience. Located in a peaceful and family-friendly area, you'll have the luxury of being surrounded by nature and tranquility. With two parks just a stone's throw away, you and your loved ones can enjoy endless outdoor activities at your doorstep. Beyond that, schools are within walking distance, making mornings a breeze. Contact us today to schedule a private appointment, choose your colors and embark on a new chapter of luxurious living at The Trails. Get 25% of your insurance premium back with an energy efficient home CMHC’s Eco Plus program offers a partial premium refund to homeowners who purchase climate friendly housing. Price + GST (id:48970) Show More
Details
- Constructed Date: 2024
- Property Type: Single Family
- Type: House
- Road: Cul de sac
- Neighbourhood: Glenrosa
Ammenities + Nearby
- Park
- Schools
- Shopping
- Park
- Schools
- Shopping
Features
- Cul-de-sac
- Private setting
- Irregular lot size
- Central island
- Pets Allowed
- Rentals Allowed
- City view
- Lake view
- Mountain view
- View (panoramic)
- Refrigerator
- Dishwasher
- Range - Electric
- Microwave
- Central air conditioning
- Forced air
- See remarks
Location
Similar Properties
For Sale
$ 1,185,900 $ 363 / Sq. Ft.

- 10307493 ©MLS
- 4 Bedroom
- 4 Bathroom
For Sale
$ 1,225,900 $ 279 / Sq. Ft.

- 10303483 ©MLS
- 4 Bedroom
- 4 Bathroom
For Sale
$ 1,289,900 $ 516 / Sq. Ft.

- 10302103 ©MLS
- 4 Bedroom
- 2 Bathroom


This REALTOR.ca listing content is owned and licensed by REALTOR® members of The Canadian Real Estate Association
Data provided by: Okanagan-Mainline Real Estate Board




