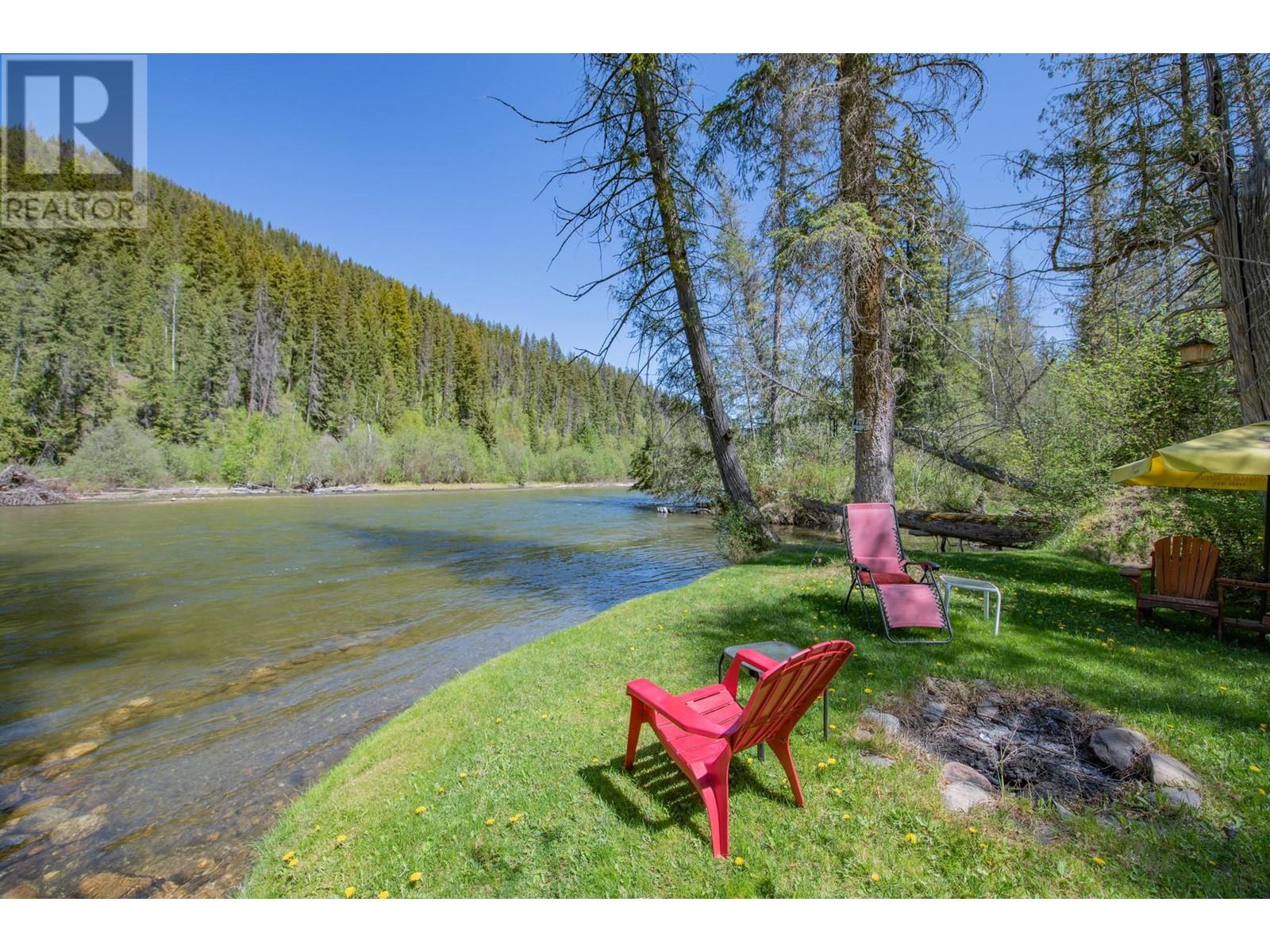- ©MLS 10321161
- Area 2412 sq ft
- Bedrooms 3
- Bathrooms 3
- Parkings 2
Description
2500+ sq. ft. 3-bedroom, 2½-bath rancher sitting on 160 acres offering peace, quiet, and privacy. Spacious kitchen with a working wood stove, heat pumps, a high-efficiency wood stove, electric baseboards for comfort year-round. Main floor has 1 bedroom with walk in closets, private deck, 4 pc ensuite. Downstairs is 2 more bedrooms, storage, laundry and rec room. 3 200 amp services, cell phone coverage, and multiple spaces for kids to explore. Multiple outbuildings, Horse barn, hay storage, tack room, stalls, fully fenced area with water. 4 bay covered equipment storage, insulated chicken/ turkey coop, wood storage. Fenced covered area for pigs, and sheep. Guest cabin with power, water, septic. 32'x42' insulated and heated shop. Gravity fed water is abundant, water license for domestic and irrigation use, with a water filter, softener, new sand filter and UV system ensuring clean water. 15 min from Cherryville, 25 min to Lumby, 45 min to Vernon. Fenced orchard and gardens. (id:48970) Show More
Details
- Constructed Date: 2012
- Property Type: Agriculture
- Type: Other
- Neighbourhood: Cherryville
Features
- One Balcony
- Refrigerator
- Dryer
- Oven - Electric
- Range - Electric
- Water Heater - Electric
- Microwave
- Hood Fan
- Washer & Dryer
- Water purifier
- Water softener
- Heat Pump
- Controlled entry
- Baseboard heaters
- Heat Pump
- Stove
- Storage Shed, Feed Storage
- Waterfront on creek
Rooms Details For 380 Richlands Road
| Type | Level | Dimension |
|---|---|---|
| Family room | Lower level | 14'5'' x 13'9'' |
| Storage | Lower level | 12' x 8' |
| Bedroom | Lower level | 12' x 12' |
| Bedroom | Lower level | 13'7'' x 11'10'' |
| Partial bathroom | Lower level | Measurements not available |
| Laundry room | Lower level | 8'10'' x 6'1'' |
| Other | Lower level | 7'2'' x 4'3'' |
| Utility room | Lower level | 13'8'' x 4'3'' |
| Full ensuite bathroom | Main level | Measurements not available |
| Primary Bedroom | Main level | 11'11'' x 16'3'' |
| Partial bathroom | Main level | Measurements not available |
| Kitchen | Main level | 14' x 13'10'' |
| Dining room | Main level | 14' x 11' |
| Living room | Main level | 15' x 12'1'' |
| Foyer | Main level | 11'1'' x 16'4'' |
Location
Similar Properties
For Sale
$ 1,999,000 $ 829 / Sq. Ft.

- 10321137 ©MLS
- 3 Bedroom
- 3 Bathroom
For Sale
$ 1,199,000 $ 680 / Sq. Ft.

- 10313841 ©MLS
- 3 Bedroom
- 2 Bathroom
For Sale
$ 1,050,000 $ 269 / Sq. Ft.

- 10314771 ©MLS
- 3 Bedroom
- 3 Bathroom


This REALTOR.ca listing content is owned and licensed by REALTOR® members of The Canadian Real Estate Association
Data provided by: Okanagan-Mainline Real Estate Board




