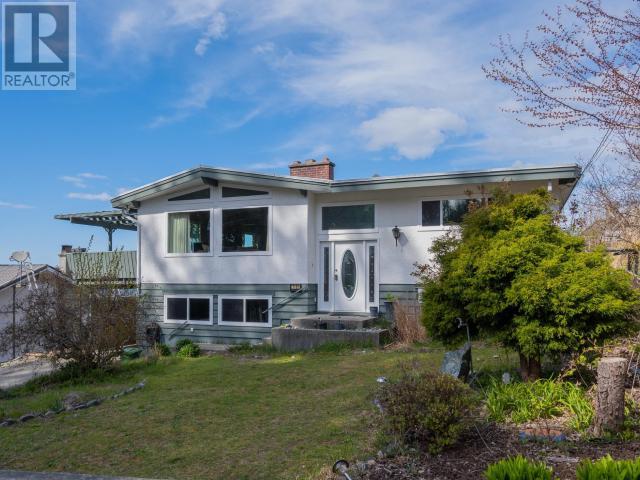- ©MLS 18447
- Area 2452 sq ft
- Bedrooms 3
- Bathrooms 3
- Parkings 2
Description
ENJOY SPECTACULAR OCEAN VIEWS from both floors of this beautiful 3 bedroom, 3 bath home. The main floor has a spacious open concept kitchen, dining and living area with vaulted ceilings, skylights and large windows looking over the Salish Sea. There's a large deck for barbecuing and watching fabulous sunsets. The primary bedroom suite has a deluxe ensuite with jetted tub and separate shower, a large walk-in closet, fireplace, and opens to a sitting room with deck access. Laundry and a 2pc bath are down the hall. The fully finished lower floor has 2 bedrooms with deck access, a wet bar, and a bright, spacious rec room with a cosy fireplace and sliding doors opening to the deck and fenced back yard. Lovely gardens and landscaping surround the home, including a quiet, private, covered patio at the entryway. Forested trails are across the road, and schools are a short walk away. Call to view this amazing home today! (id:48970) Show More
Details
- Constructed Date: 1997
- Property Type: Single Family
- Type: House
- Road: Paved road
Features
- Central location
- Southern exposure
- Mountain view
- Ocean view
- Forced air
Rooms Details For 3801 ONTARIO AVE
| Type | Level | Dimension |
|---|---|---|
| 3pc Bathroom | Basement | Measurements not available |
| Other | Basement | 8 ft ,7 in x 7 ft ,5 in |
| Bedroom | Basement | 10 ft x 12 ft |
| Bedroom | Basement | 13 ft x 18 ft |
| Recreational, Games room | Basement | 13 ft x 21 ft |
| Foyer | Main level | 5 ft ,6 in x 7 ft ,4 in |
| Living room | Main level | 13 ft x 19 ft |
| Dining room | Main level | 11 ft x 13 ft |
| Kitchen | Main level | 12 ft x 13 ft |
| Primary Bedroom | Main level | 11 ft x 16 ft |
| 4pc Bathroom | Main level | Measurements not available |
| Other | Main level | 7 ft ,5 in x 9 ft ,9 in |
| 2pc Bathroom | Main level | Measurements not available |
| Laundry room | Main level | 5 ft x 9 ft ,9 in |
Location
Similar Properties
For Sale
$ 1,499,900 $ 591 / Sq. Ft.

- 18391 ©MLS
- 3 Bedroom
- 3 Bathroom
For Sale
$ 599,900 $ 369 / Sq. Ft.

- 18384 ©MLS
- 3 Bedroom
- 2 Bathroom
For Sale
$ 639,900 $ 283 / Sq. Ft.

- 17941 ©MLS
- 3 Bedroom
- 2 Bathroom


This REALTOR.ca listing content is owned and licensed by REALTOR® members of The Canadian Real Estate Association
Data provided by: Powell River Sunshine Coast Real Estate Board




