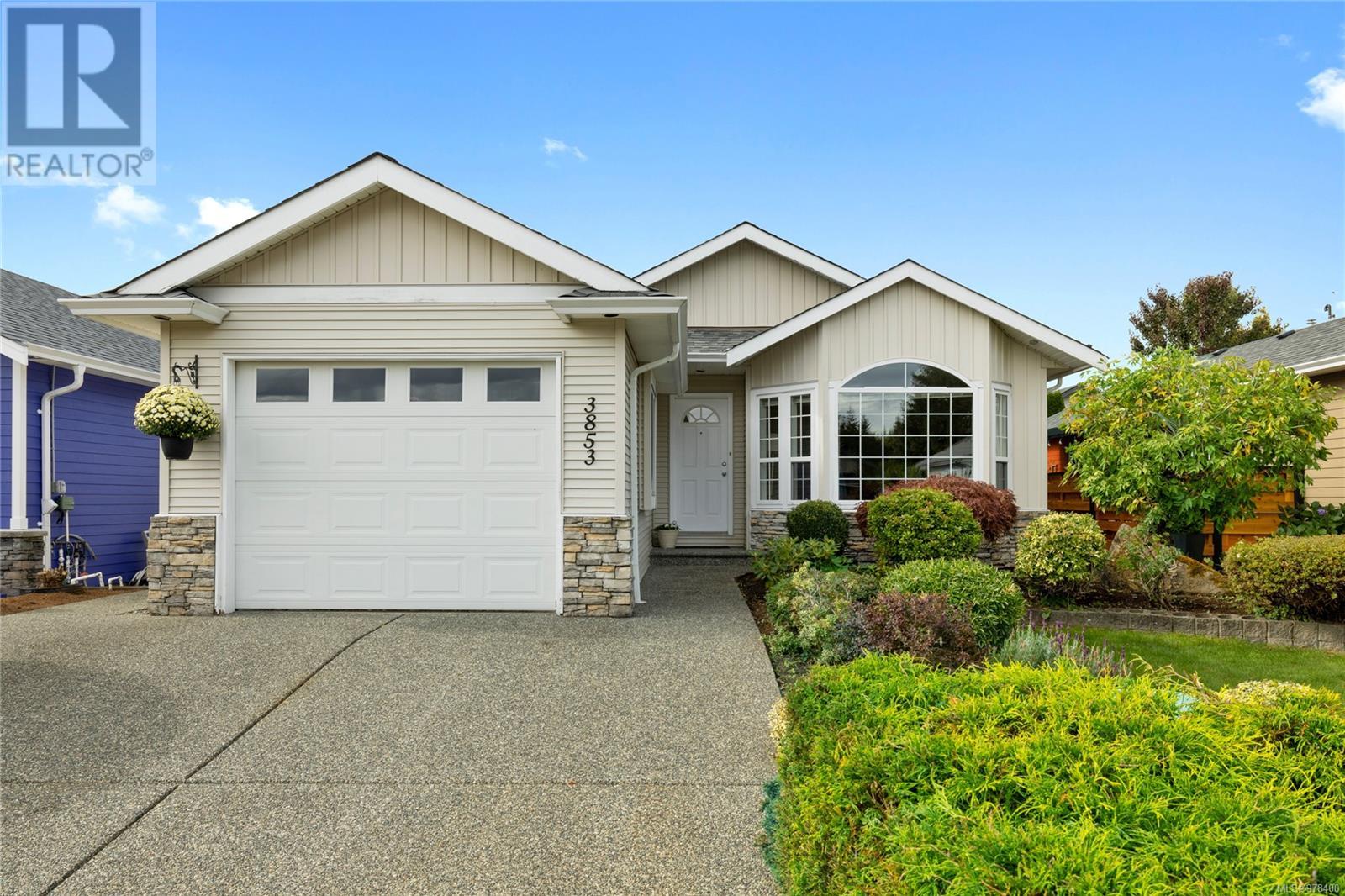- ©MLS 976637
- Area 1595 sq ft
- Bedrooms 2
- Bathrooms 2
- Parkings 2
Description
---FABULOUS 55+ LIVING IN NANAIMO---Comfort, Convenience & Great Location! Bright, spacious, modern contemporary design & lovingly-maintained 2 Bed+Den/2 Bath Custom Home w/large windows & skylight, sunny outdoor living w/exquisite low-maintenance landscaping, this home is sure to capture your attention! Great location backs onto green space, in ''Deerwood Place Estates'' - premier retirement community w/ Clubhouse & RV storage area. Pets allowed, & easy access to shopping, amenities, parks & lakes. Open concept Living/Family/Dining Room centered around a spacious kitchen w/ white cabinetry & peninsula & patio door to covered patio area w/SW exposure. Primary Bedroom Suite w/WI closet & 4 pc ensuite, 2nd Bedroom, plus Den that allows for an Office or Family Room. Nice extras/updates incl heat pump/AC ,gas range, & 1 of the few double car garages in the complex. This desirable, gated, walkable community with welcominng neighbors, is perfect for the active retiree. (id:48970) Show More
Details
- Constructed Date: 1995
- Property Type: Single Family
- Type: Manufactured Home
- Total Finished Area: 1530 sqft
- Access Type: Road access
- Neighbourhood: North Jingle Pot
- Maintenance Fee: 521.75/Monthly
Features
- Southern exposure
- Gated community
- Pets Allowed With Restrictions
- Age Restrictions
- Patio(s)
- Air Conditioned
- Forced air
- Heat Pump
Rooms Details For 3832 King Arthur Dr
| Type | Level | Dimension |
|---|---|---|
| Bathroom | Main level | 3-Piece |
| Bathroom | Main level | 2-Piece |
| Laundry room | Main level | 6'6 x 8'10 |
| Kitchen | Main level | 17'11 x 12'1 |
| Dining room | Main level | 12'1 x 11'2 |
| Living room | Main level | 18'2 x 12'3 |
| Entrance | Main level | 6'9 x 5'11 |
| Den | Main level | 12'4 x 12'10 |
| Bedroom | Main level | 14'7 x 12'4 |
| Primary Bedroom | Main level | 16'10 x 13'2 |
| Patio | Other | 20'8 x 14'3 |
Location
Similar Properties
For Sale
$ 525,000 $ 455 / Sq. Ft.

- 978400 ©MLS
- 2 Bedroom
- 2 Bathroom
For Sale
$ 565,000 $ 521 / Sq. Ft.

- 964388 ©MLS
- 2 Bedroom
- 2 Bathroom
For Sale
$ 589,900 $ 442 / Sq. Ft.

- 971821 ©MLS
- 2 Bedroom
- 2 Bathroom


This REALTOR.ca listing content is owned and licensed by REALTOR® members of The Canadian Real Estate Association
Data provided by: Vancouver Island Real Estate Board




