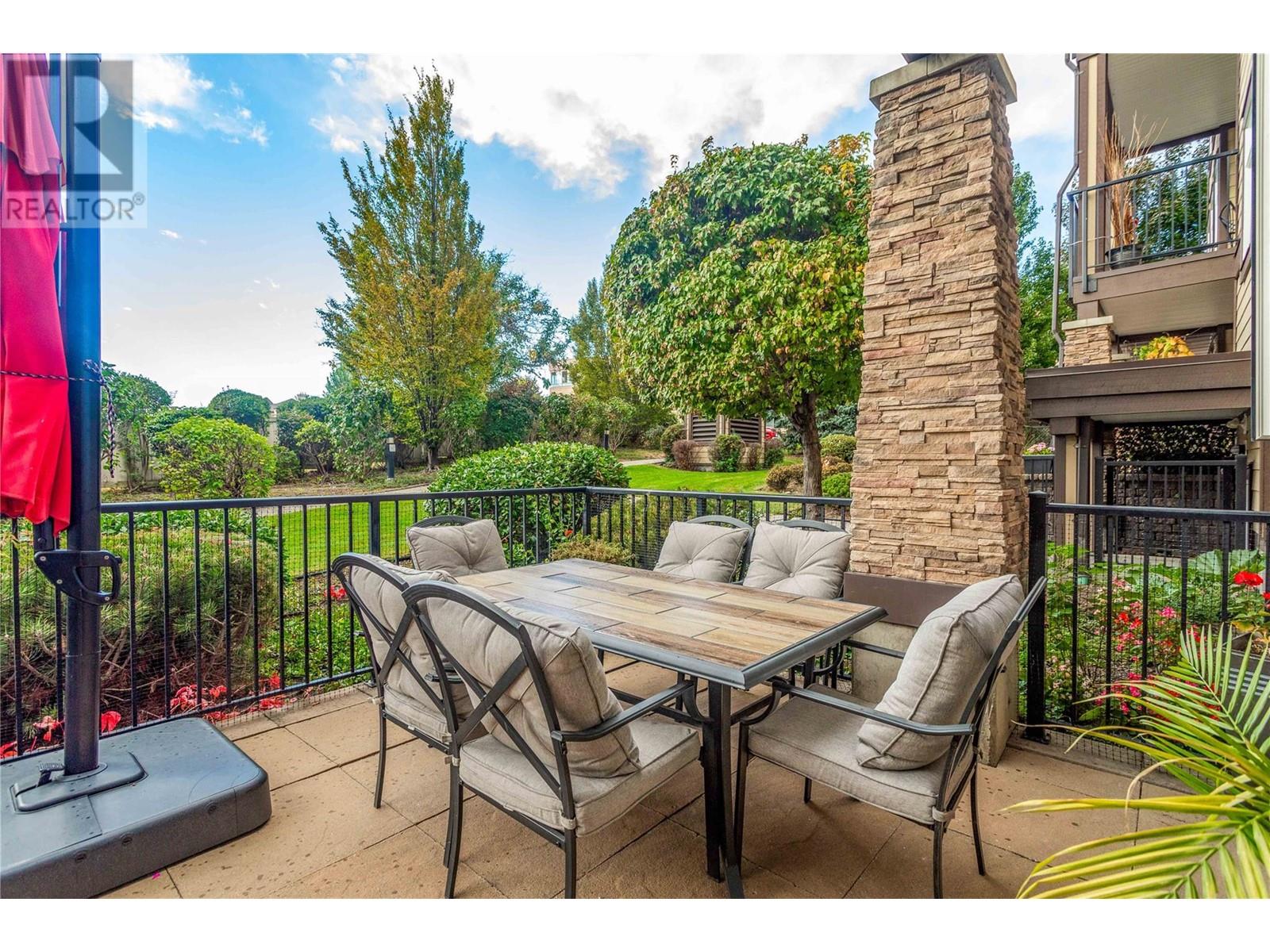- ©MLS 10325579
- Area 1318 sq ft
- Bedrooms 2
- Bathrooms 2
- Parkings 1
Description
Welcome to refined living in the stunning 55+ retirement Monticello community in West Kelowna! This beautifully updated 2-bedroom, 2-bathroom top-floor, corner unit offers 1,318 square feet of spacious and comfortable living. Freshly painted and featuring brand-new stainless steel appliances, a new washer/dryer, and updated plumbing with new toilets throughout, this home is truly move-in ready. Step out onto your expansive deck and enjoy breathtaking lake and mountain views—your own private oasis perfect for morning coffee or evening relaxation. The open-concept living and dining areas are flooded with natural light, and the brand-new thermal shade blinds throughout add energy efficiency and privacy. Secure entry and parking ensure peace of mind, while the vibrant community offers fantastic amenities, including a beautiful clubhouse. With easy access to shopping, dining, and outdoor recreation, this home is a perfect blend of comfort, convenience, and style. Don’t miss your chance to experience retirement living at its finest—schedule your tour today! (id:48970) Show More
Details
- Constructed Date: 1996
- Property Type: Single Family
- Type: Apartment
- Community: Monticello
- Neighbourhood: Westbank Centre
- Maintenance Fee: 495.58/Monthly
Ammenities + Nearby
- Clubhouse
- Storage - Locker
Features
- Adult Oriented
- Seniors Oriented
- Clubhouse
- View (panoramic)
- Refrigerator
- Dishwasher
- Range - Electric
- Hood Fan
- Washer & Dryer
- Wall unit
- Baseboard heaters
- Storage, Locker
Rooms Details For 3870 Brown Road Unit# 304
| Type | Level | Dimension |
|---|---|---|
| Den | Main level | 11'4'' x 9'9'' |
| Bedroom | Main level | 12' x 10'6'' |
| 4pc Bathroom | Main level | Measurements not available |
| 4pc Ensuite bath | Main level | Measurements not available |
| Primary Bedroom | Main level | 16' x 11'0'' |
| Living room | Main level | 18'3'' x 10'8'' |
| Kitchen | Main level | 9'8'' x 8'0'' |
Location
Similar Properties
For Sale
$ 539,000 $ 398 / Sq. Ft.

- 10325867 ©MLS
- 2 Bedroom
- 2 Bathroom
For Sale
$ 450,000 $ 385 / Sq. Ft.

- 10325770 ©MLS
- 2 Bedroom
- 2 Bathroom
For Sale
$ 549,888 $ 497 / Sq. Ft.

- 10325289 ©MLS
- 2 Bedroom
- 2 Bathroom


This REALTOR.ca listing content is owned and licensed by REALTOR® members of The Canadian Real Estate Association
Data provided by: Okanagan-Mainline Real Estate Board




