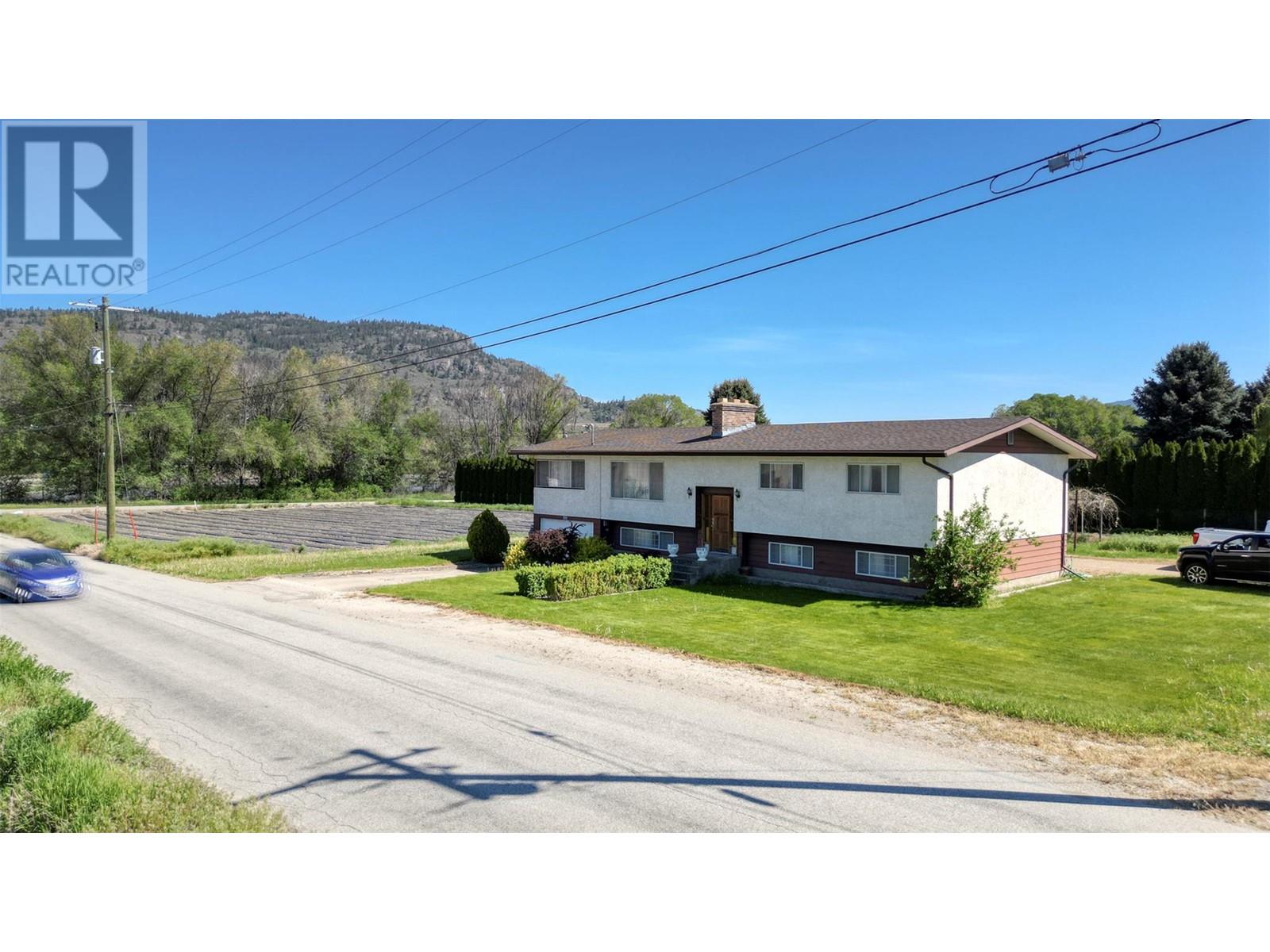- ©MLS 10321977
- Area 3788 sq ft
- Bedrooms 4
- Bathrooms 4
- Parkings 2
Description
Nestled on a spacious 1-acre property, this stunning home offers 4 bedrooms and 3.5 baths, including a versatile in-law suite. Recent updates include a newer roof, siding, and new plumbing throughout, this property is move-in ready. The beautifully landscaped grounds feature concrete stairs with built-in lighting, creating a welcoming and stylish exterior. Inside, you'll find LED lighting, hot water on demand, and a bright, spacious layout. The primary suite boasts a private balcony and a luxurious soaker tub, perfect for relaxation. The sun deck is ideal for entertaining or simply enjoying the serene surroundings. For the car enthusiast or those in need of extensive workspace, the property includes a massive 32 x 76 shop. Fully insulated and heated, the shop is equipped with a car lift and much more. This home truly has it all, with so many more details and upgrades to discover. (id:48970) Show More
Details
- Constructed Date: 1994
- Property Type: Single Family
- Type: House
- Neighbourhood: Oliver Rural
Features
- Balcony
- One Balcony
- Rural Setting
- Mountain view
- Valley view
- View (panoramic)
- Refrigerator
- Dishwasher
- Dryer
- Cooktop - Gas
- Microwave
- Washer
- Water purifier
- Water softener
- Oven - Built-In
- Central air conditioning
- Forced air
- See remarks
Rooms Details For 388 ROAD 10 Road
| Type | Level | Dimension |
|---|---|---|
| Primary Bedroom | Second level | 18'3'' x 14'3'' |
| Bedroom | Second level | 9'11'' x 11'6'' |
| Bedroom | Second level | 9'9'' x 14'11'' |
| 5pc Ensuite bath | Second level | 15'5'' x 8'1'' |
| Utility room | Basement | 10'2'' x 10'10'' |
| Dining room | Basement | 10'11'' x 12'7'' |
| Living room | Basement | 20'10'' x 12'7'' |
| Kitchen | Basement | 11'8'' x 13' |
| Other | Basement | 12'5'' x 12'6'' |
| Bedroom | Basement | 15'2'' x 12'6'' |
| Living room | Basement | 20'1'' x 12'8'' |
| 4pc Bathroom | Basement | 9'9'' x 8'1'' |
| 4pc Bathroom | Basement | 8'10'' x 10' |
| Foyer | Main level | 10'6'' x 8'4'' |
| Office | Main level | 11'3'' x 10'5'' |
| Laundry room | Main level | 10'9'' x 10'6'' |
| Kitchen | Main level | 12'4'' x 13' |
| Dining room | Main level | 13'2'' x 12'9'' |
| Family room | Main level | 15'11'' x 13'3'' |
| Dining nook | Main level | 15'7'' x 10'3'' |
| 2pc Bathroom | Main level | 9' x 7'10'' |
Location
Similar Properties
For Sale
$ 799,000 $ 283 / Sq. Ft.

- 10313411 ©MLS
- 4 Bedroom
- 3 Bathroom
For Sale
$ 650,000 $ 413 / Sq. Ft.

- 10319062 ©MLS
- 4 Bedroom
- 1 Bathroom
For Sale
$ 959,000 $ 384 / Sq. Ft.

- 10316606 ©MLS
- 4 Bedroom
- 2 Bathroom


This REALTOR.ca listing content is owned and licensed by REALTOR® members of The Canadian Real Estate Association
Data provided by: Okanagan-Mainline Real Estate Board




