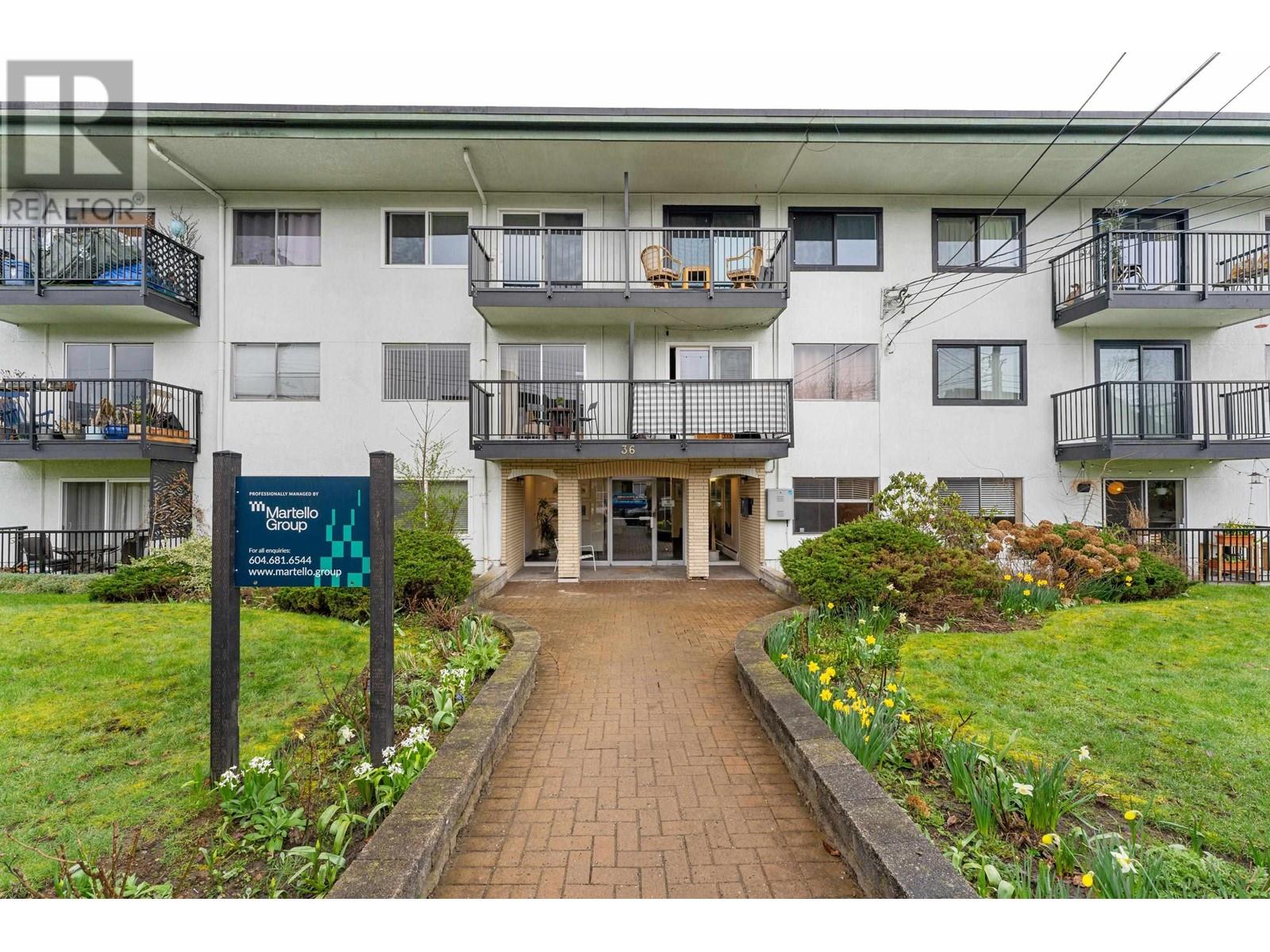- ©MLS R2931059
- Area 842 sq ft
- Bedrooms 1
- Bathrooms 1
- Parkings 1
Description
A truly unique & spacious NW facing corner one bedroom & den home at the heart of Main Street. This bright and open floor plan features hard surface flooring, over-height ceilings & floor to ceiling windows highlighting the panoramic city/mountain views & massive wrap-around private patio. This exceptionally large home's layout offers you choices for an office as well as den or flex space. Premium finishings include quartz countertops, stainless steel appliances, gas range along with cheater ensuite, plentiful closet space and separate pantry. Pet friendly building. Located in The Sophia, one of the area's most popular developments & just a short stroll to Main Street's best restaurants, cafes & shopping. Open House Saturday & Sunday October 5th & 6th 2-4pm. (id:48970) Show More
Details
- Constructed Date: 2008
- Property Type: Single Family
- Type: Apartment
- Maintenance Fee: 448.93/Monthly
Ammenities + Nearby
- Laundry - In Suite
- Playground
- Shopping
- Playground
- Shopping
Features
- Elevator
- Pets Allowed With Restrictions
- Clubhouse
- Baseboard heaters
Location
Similar Properties
For Sale
$ 709,000 $ 999 / Sq. Ft.

- R2933999 ©MLS
- 1 Bedroom
- 1 Bathroom
For Sale
$ 685,000 $ 1,232 / Sq. Ft.

- R2926824 ©MLS
- 1 Bedroom
- 1 Bathroom
For Sale
$ 399,000 $ 824 / Sq. Ft.

- R2861264 ©MLS
- 1 Bedroom
- 1 Bathroom


This REALTOR.ca listing content is owned and licensed by REALTOR® members of The Canadian Real Estate Association
Data provided by: Real Estate Board Of Greater Vancouver




