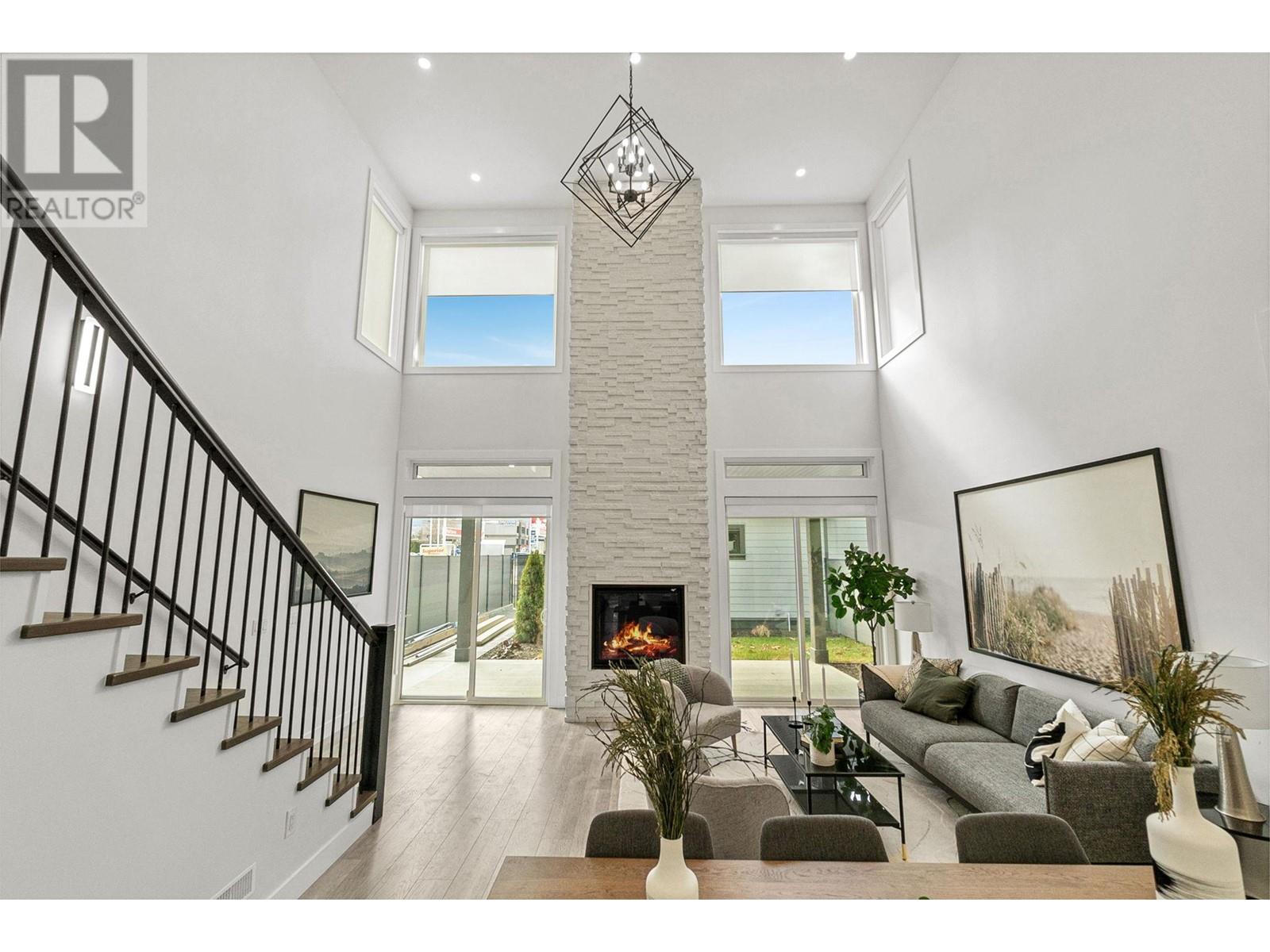- ©MLS 10315550
- Area 2049 sq ft
- Bedrooms 3
- Bathrooms 3
- Parkings 2
Description
Lakeside Luxury Living. Welcome to this 3 bedroom, 2.5 bathroom modern masterpiece! Featuring a secure gated entry with beautiful concrete driveway and double car garage. An entertainers delight with open concept indoor/outdoor living spaces. Deluxe finishings including Fisher & Paykel appliances, corian countertops, radiant floor heating throughout main level, glass wine display storage, hot water on demand. Several patio spaces with low maintenance landscaping, water feature and outdoor gas fireplace on ground floor. Large roof top patio with outdoor gym, engineered for potential hot tub. First time on the market! Across the street from the lake, close to Starbucks, Pandosy Village, Hotel Eldorado and many more amenities. Book your viewing & don't miss out! (id:48970) Show More
Details
- Constructed Date: 2016
- Property Type: Single Family
- Type: Row / Townhouse
- Access Type: Easy access
- Community: Lakeshore Estates
- Neighbourhood: Lower Mission
- Maintenance Fee: 275.50/Monthly
Ammenities + Nearby
- Golf Nearby
- Public Transit
- Park
- Recreation
- Schools
- Shopping
- Golf Nearby
- Public Transit
- Park
- Recreation
- Schools
- Shopping
Features
- Private setting
- Central island
- Mountain view
- Refrigerator
- Dishwasher
- Dryer
- Range - Gas
- Microwave
- Washer
- Central air conditioning
- Sprinkler System-Fire
- Smoke Detector Only
- In Floor Heating
- See remarks
Rooms Details For 4075 Lakeshore Road
| Type | Level | Dimension |
|---|---|---|
| Bedroom | Second level | 11'6'' x 11'8'' |
| Bedroom | Second level | 13'10'' x 11'0'' |
| 5pc Bathroom | Second level | Measurements not available |
| 5pc Ensuite bath | Second level | 13'6'' x 8' |
| Primary Bedroom | Second level | 17'9'' x 10' |
| Gym | Third level | 20'0'' x 10'0'' |
| 2pc Bathroom | Main level | Measurements not available |
| Foyer | Main level | 10'6'' x 7'0'' |
| Kitchen | Main level | 22'0'' x 8'6'' |
| Dining room | Main level | 12'6'' x 10'7'' |
| Living room | Main level | 15'6'' x 13'0'' |
Location
Similar Properties
For Sale
$ 2,700,000 $ 1,064 / Sq. Ft.

- 10326325 ©MLS
- 3 Bedroom
- 3 Bathroom
For Sale
$ 1,199,000 $ 563 / Sq. Ft.

- 10320199 ©MLS
- 3 Bedroom
- 4 Bathroom
For Sale
$ 1,750,000 $ 570 / Sq. Ft.

- 10318917 ©MLS
- 3 Bedroom
- 3 Bathroom


This REALTOR.ca listing content is owned and licensed by REALTOR® members of The Canadian Real Estate Association
Data provided by: Okanagan-Mainline Real Estate Board




