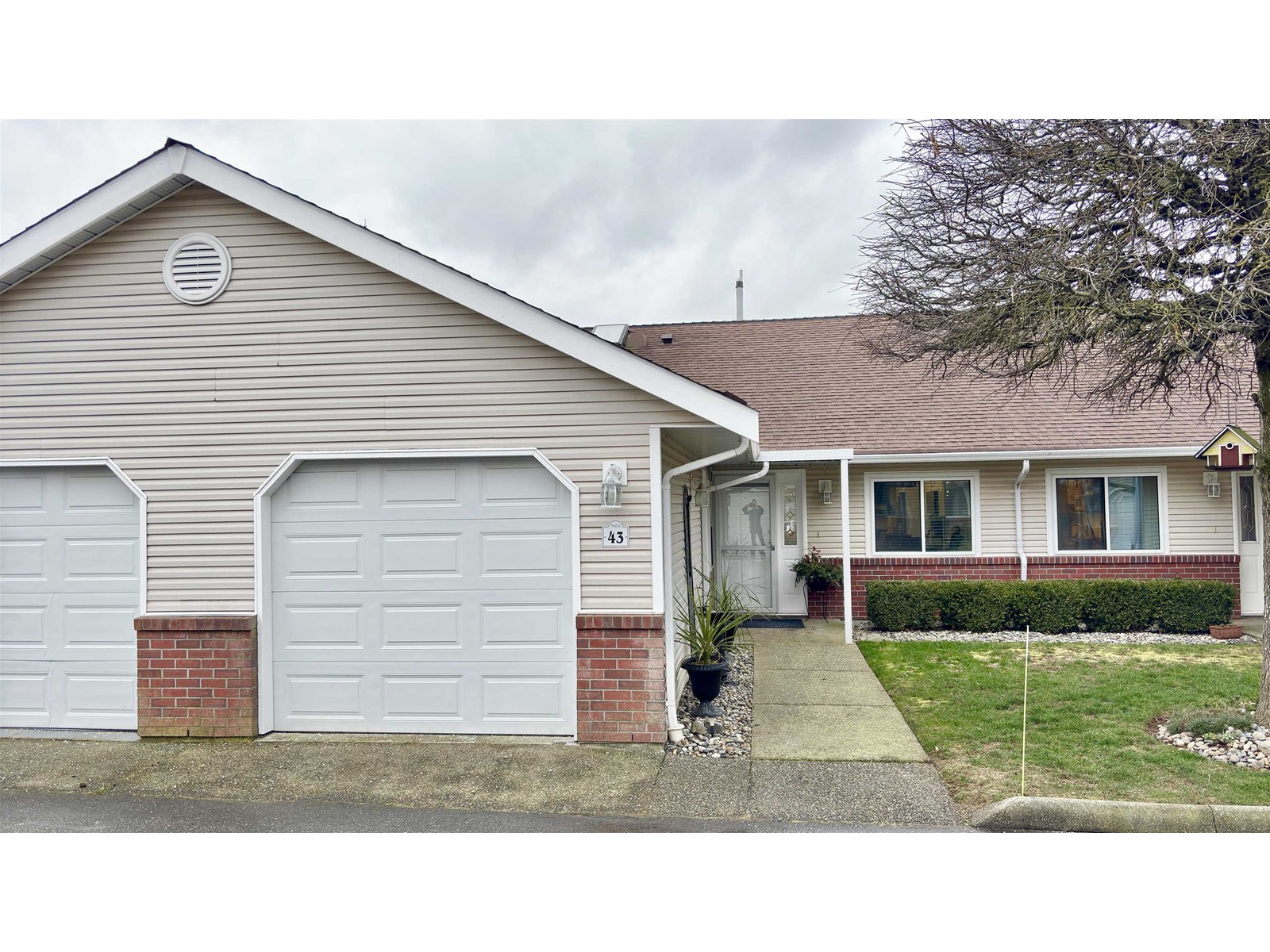- ©MLS R2956177
- Area 885 sq ft
- Bedrooms 2
- Bathrooms 2
- Parkings 2
Description
Discover the perfect condo lifestyle at WATERLEAF in EAST ABBOTSFORD! This immaculate, TOP-FLOOR, SOUTH-FACING unit boasts stunning views of Mt. Baker and the valley. The open-concept layout is flooded with natural light, featuring two spacious bedrooms on opposite sides and two bathrooms. Enjoy the views from your living room with electric fireplace and bright, white kitchen with stone countertops, stainless steel appliances, and a large WALK-IN PANTRY. The resort-style complex offers fantastic amenities, including an outdoor pool, hot tub, fitness room, and clubhouse. TWO SIDE BY SIDE PARKING AND STORAGE LOCKER. Convenience is key, located just a short walk to shopping, dining, and easy access to Hwy 1. This home is the perfect blend of comfort and practicality. (id:48970) Show More
Details
- Age: 10 Years
- Property Type: Single Family
- Type: Apartment
- Architectural Style: Other
- Maintenance Fee: 508.19/Monthly
Ammenities + Nearby
- Clubhouse
- Exercise Centre
- Laundry - In Suite
- Recreation Centre
- Whirlpool
Features
- Pets Allowed With Restrictions
- Mountain view
- Valley view
- Dryer
- Washer
- Dishwasher
- Microwave
- Refrigerator
- Stove
- Air Conditioned
- Baseboard heaters
Location







Leaflet | © OpenStreetMap contributors
Similar Properties
- R2936509 ©MLS
- 2 Bedroom
- 2 Bathroom
- R2963081 ©MLS
- 2 Bedroom
- 2 Bathroom
- R2953427 ©MLS
- 2 Bedroom
- 2 Bathroom


This REALTOR.ca listing content is owned and licensed by REALTOR® members of The Canadian Real Estate Association
Data provided by: Fraser Valley Real Estate Board







