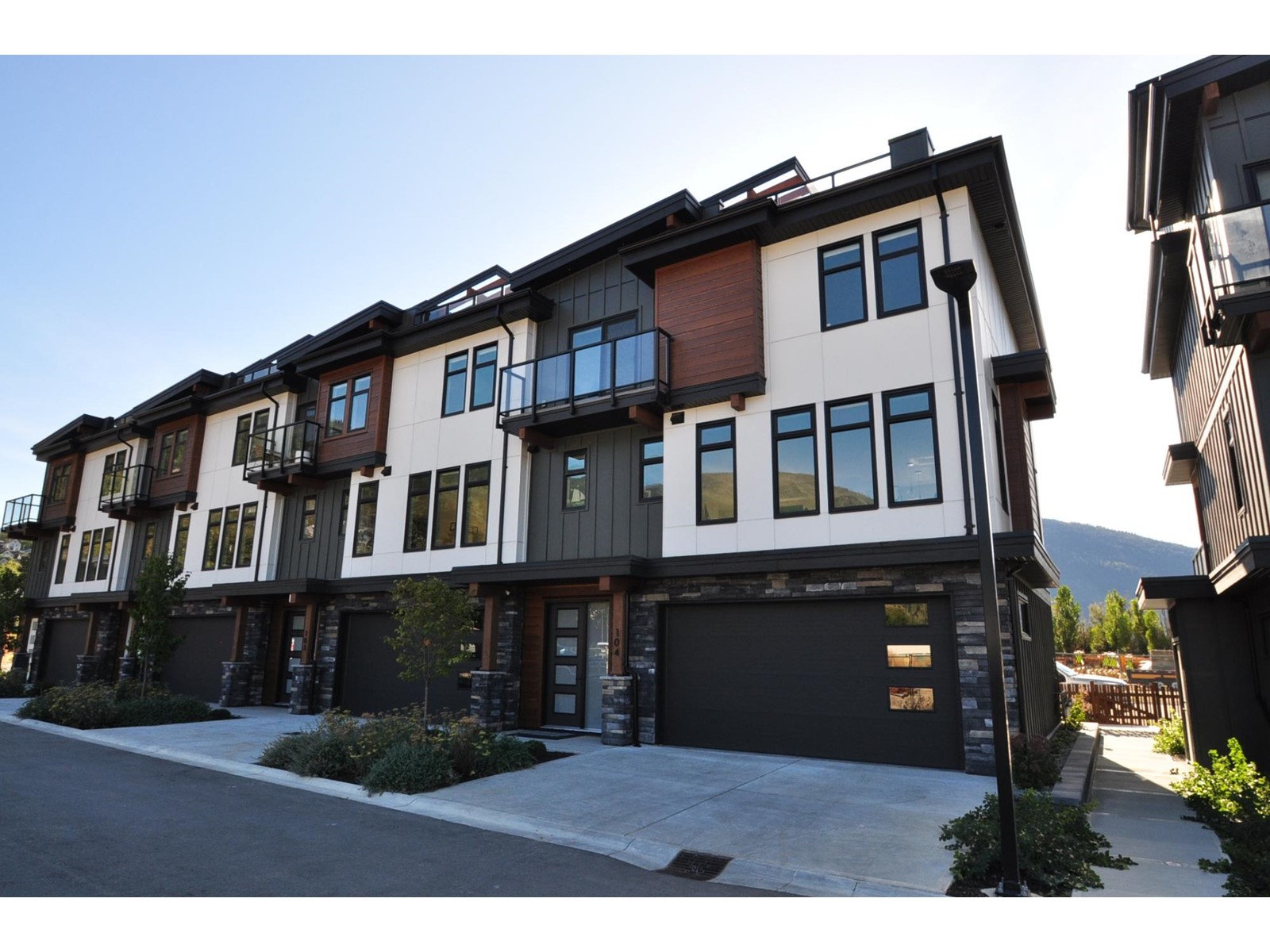- ©MLS 2477603
- Area 861 sq ft
- Bedrooms 2
- Bathrooms 2
- Parkings 1
Description
This beautiful New 2 bedroom, 2 bath condo with a parking stall is ready for you! You don't want to miss this great opportunity to own central downtown Nelson. This unit is the largest in the building! Common areas include a huge rooftop deck giving you luxury vacation vibes, with Georgas views of Kootenay Lake, surrounding mountains, and the bridge. Interior bike storage garage and a conference room. Few steps from the best coffee shop around! Call your favorite REALTOR and book a showing today (id:48970) Show More
Details
- Constructed Date: 2023
- Property Type: Single Family
- Type: Apartment
- Construction Material: Wood frame, Steel frame, Concrete Walls
- Access Type: Easy access
- Community: Nelson
- Communication: High Speed Internet
- Maintenance Fee: 409.73/Monthly
Ammenities + Nearby
- Ceiling - 9ft
- Laundry - In Suite
- Storage - In Suite
- Stores
- Schools
- Shopping
- Stores
- Schools
- Shopping
Features
- Central location
- Visual exposure
- Balcony
- In suite Laundry
- Rentals Allowed
- Pets Allowed With Restrictions
- Mountain view
- City view
- Refrigerator
- Dishwasher
- Stove
- Electric baseboard units
Rooms Details For 411 - 514 VICTORIA STREET
| Type | Level | Dimension |
|---|---|---|
| Foyer | Main level | 4'8 x 8'3 |
| Laundry room | Main level | 4'8 x 4'1 |
| Living room | Main level | 13'1 x 15'10 |
| Full bathroom | Main level | Measurements not available |
| Primary Bedroom | Main level | 11'4 x 9'11 |
| Ensuite | Main level | Measurements not available |
| Other | Main level | 4'2 x 4'8 |
| Bedroom | Main level | 11'3 x 9'11 |
| Other | Main level | 4'2 x 4'8 |
Location
Similar Properties
For Sale
$ 499,900 $ 839 / Sq. Ft.

- 2480036 ©MLS
- 2 Bedroom
- 1 Bathroom
For Sale
$ 1,099,000 $ 683 / Sq. Ft.

- 2479832 ©MLS
- 2 Bedroom
- 3 Bathroom
For Sale
$ 979,000 $ 364 / Sq. Ft.

- 2479825 ©MLS
- 2 Bedroom
- 3 Bathroom


This REALTOR.ca listing content is owned and licensed by REALTOR® members of The Canadian Real Estate Association
Data provided by: Kootenay Real Estate Board




