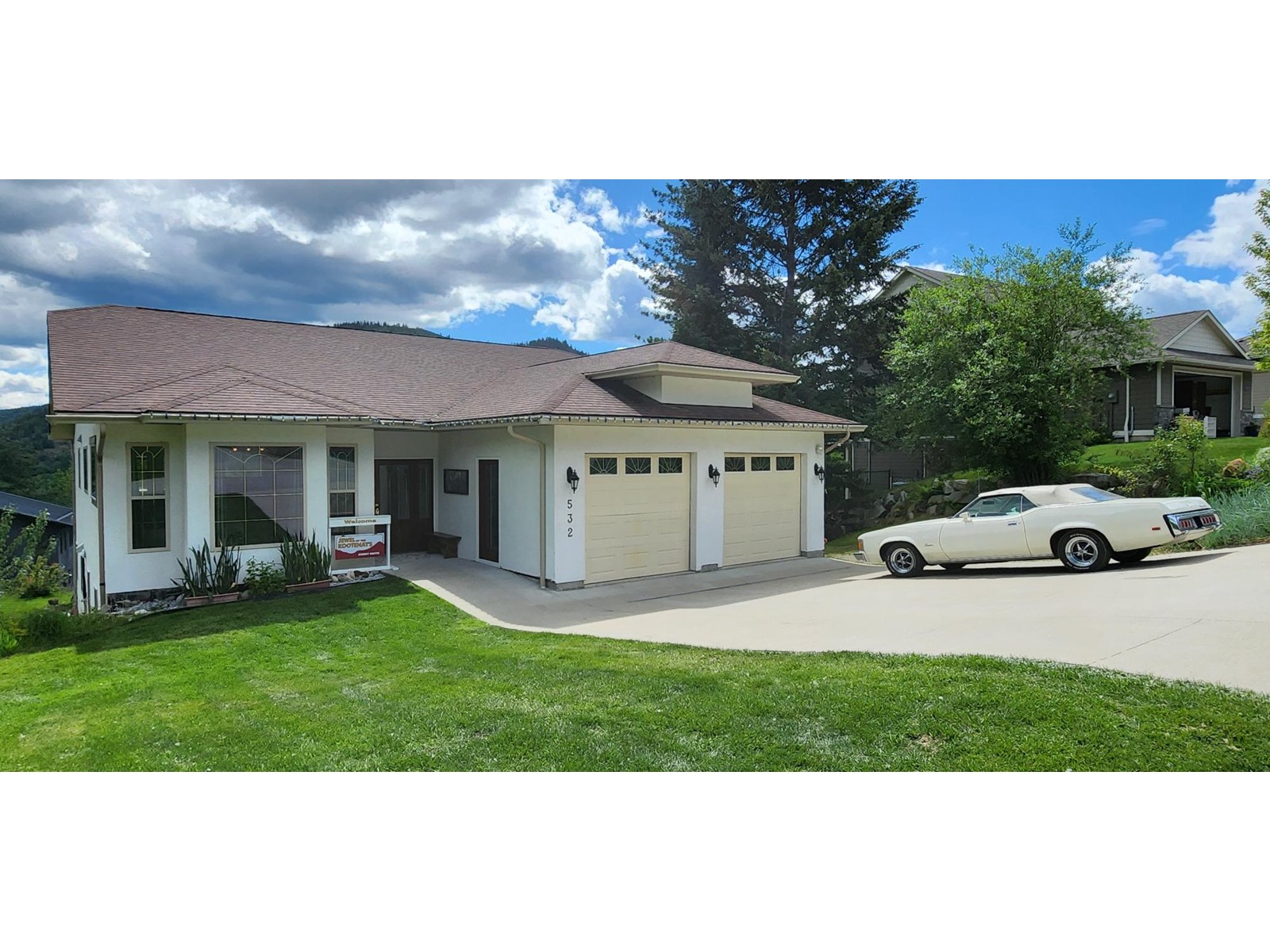- ©MLS 2480035
- Area 2113 sq ft
- Bedrooms 4
- Bathrooms 4
Description
Stunning New Build in minutes to downtown Trail - Almost Ready for You! This beautiful new build is situated in the serene Rivervale neighborhood and is nearly ready for occupancy! The upper level boasts an open-concept kitchen, dining, and living area, seamlessly flowing onto a spacious deck - perfect for sipping your morning coffee while soaking in breathtaking mountain views. This level also features a generous-sized bedroom with a full bathroom just steps away, and a luxurious master suite complete with a walk-in closet and a spa-like ensuite featuring a beautifully tiled walk-in shower. The lower level greets you with a spacious entryway from either the front door or the attached garage. It includes a bedroom, a convenient powder room with a stackable laundry area, and a utility room. Further down the hall, you'll find a legal suite that offers excellent potential - it includes a large studio bedroom, a full bathroom with its own laundry area, a well-appointed kitchen and a bright, inviting living room and entry area. The finishing touches are being completed inside, and the exterior is a blank canvas, ready for your landscaping ideas. With a large backyard and a short walk to the stunning Columbia River, this home is in a prime location for nature lovers. Don't miss the chance to make this fantastic property your own! (id:48970) Show More
Details
- Constructed Date: 2024
- Property Type: Single Family
- Type: House
- Construction Material: Wood frame
- Community: Rivervale/Genelle
Features
- Central island
- Balcony
- Mountain view
- Central air conditioning
- Forced air
Rooms Details For 418 2ND AVENUE
| Type | Level | Dimension |
|---|---|---|
| Kitchen | Lower level | 11'4 x 7'11 |
| Living room | Lower level | 6'8 x 12 |
| Partial bathroom | Lower level | Measurements not available |
| Bedroom | Lower level | 10'8 x 12'5 |
| Foyer | Lower level | 14'7 x 5 |
| Utility room | Lower level | 9'10 x 5'4 |
| Bedroom | Lower level | 10'3 x 11'5 |
| Full bathroom | Lower level | Measurements not available |
| Kitchen | Main level | 15'8 x 11'6 |
| Dining room | Main level | 5'7 x 8'9 |
| Living room | Main level | 13'5 x 17'10 |
| Full bathroom | Main level | Measurements not available |
| Bedroom | Main level | 11'4 x 12'4 |
| Primary Bedroom | Main level | 10'5 x 17'3 |
| Ensuite | Main level | Measurements not available |
| Other | Main level | 4'11 x 7 |
Location
Similar Properties
For Sale
$ 899,000 $ 246 / Sq. Ft.

- 2478633 ©MLS
- 4 Bedroom
- 3 Bathroom
For Sale
$ 885,000 $ 260 / Sq. Ft.

- 2477348 ©MLS
- 4 Bedroom
- 3 Bathroom
For Sale
$ 439,000 $ 228 / Sq. Ft.

- 2478828 ©MLS
- 4 Bedroom
- 3 Bathroom


This REALTOR.ca listing content is owned and licensed by REALTOR® members of The Canadian Real Estate Association
Data provided by: Kootenay Real Estate Board




