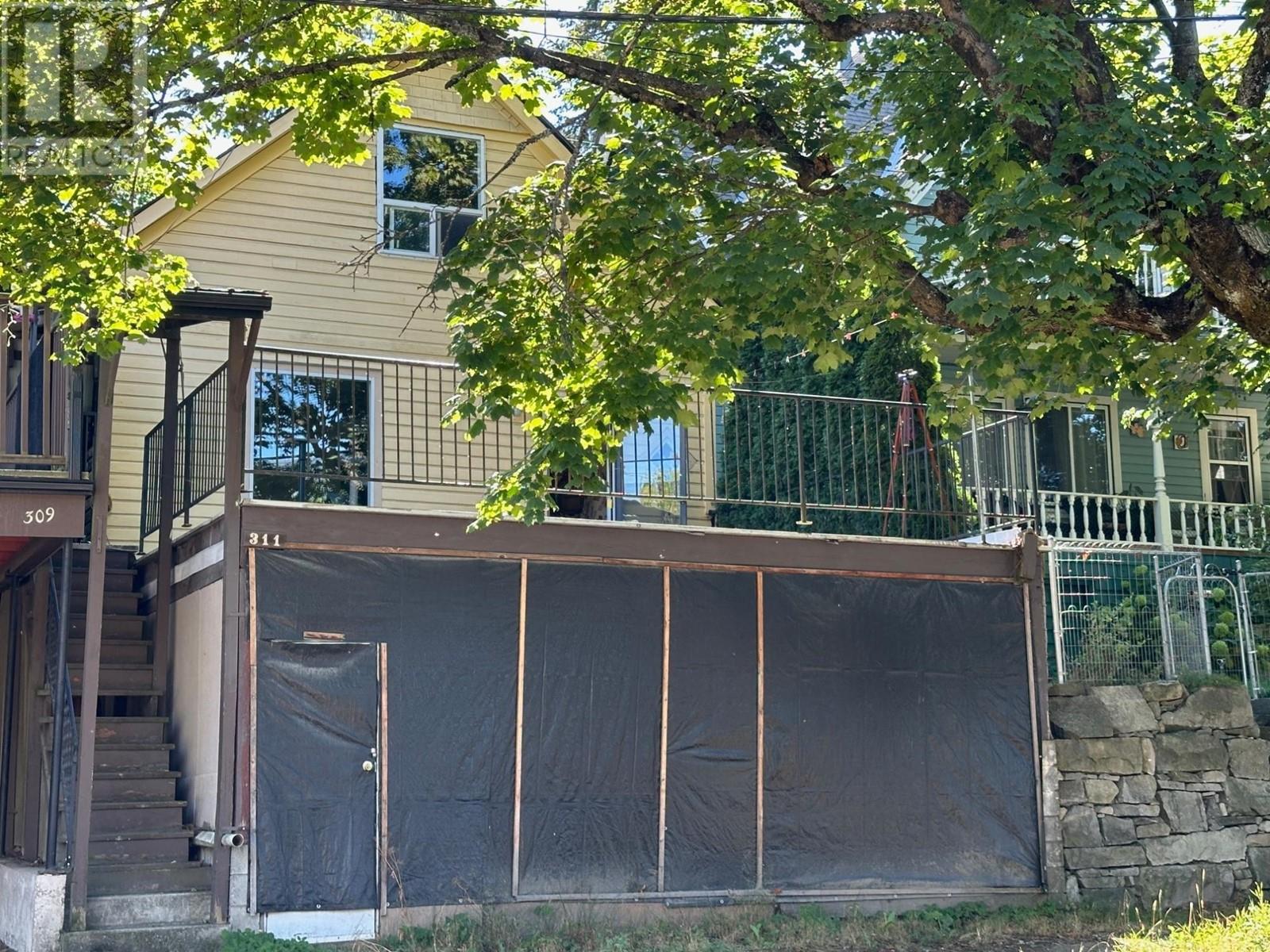- ©MLS 2479465
- Area 1287 sq ft
- Bedrooms 2
- Bathrooms 2
- Parkings 1
Description
Beautiful and bright, ground level two bedroom plus den, two full bathroom town home in quiet location close to the golf course and Selkirk College. Very open and spacious living areas with maple hardwood flooring and interesting room shapes. Spacious primary bedroom with full ensuite. Nice patio area accessed off the living room is adjacent to a nicely landscaped backyard with cedar privacy fencing and lawn and garden area... a great place to relax and enjoy the day. This home offers in suite laundry, no stairs, recently upgraded appliances and direct access to single garage with workshop area. A great place to call home. (id:48970) Show More
Details
- Constructed Date: 1994
- Property Type: Single Family
- Type: Row / Townhouse
- Access Type: Easy access
- Road: Cul de sac
- Community: Beasley Crescent West
- Neighbourhood: Nelson
- Maintenance Fee: 475.00/Monthly
Ammenities + Nearby
- Golf Nearby
- Public Transit
- Park
- Recreation
- Schools
- Golf Nearby
- Public Transit
- Park
- Recreation
- Schools
Features
- Cul-de-sac
- Level lot
- Rentals Not Allowed
- Mountain view
- Refrigerator
- Dishwasher
- Dryer
- Range - Electric
- Washer
- Forced air
Rooms Details For 422 BEASLEY W Crescent
| Type | Level | Dimension |
|---|---|---|
| Workshop | Main level | 22'5'' x 14'10'' |
| 4pc Bathroom | Main level | Measurements not available |
| Bedroom | Main level | 12'11'' x 9'11'' |
| Bedroom | Main level | 23'6'' x 11'8'' |
| Living room | Main level | 19'6'' x 18'1'' |
| 4pc Ensuite bath | Main level | Measurements not available |
| Den | Main level | 9'9'' x 11'7'' |
| Dining room | Main level | 5'7'' x 10'3'' |
| Kitchen | Main level | 9'3'' x 11'7'' |
Location
Similar Properties
For Sale
$ 399,000 $ 315 / Sq. Ft.

- 2479658 ©MLS
- 2 Bedroom
- 1 Bathroom
For Sale
$ 1,099,000 $ 683 / Sq. Ft.

- 2479832 ©MLS
- 2 Bedroom
- 3 Bathroom
For Sale
$ 499,900 $ 839 / Sq. Ft.

- 2480036 ©MLS
- 2 Bedroom
- 1 Bathroom


This REALTOR.ca listing content is owned and licensed by REALTOR® members of The Canadian Real Estate Association
Data provided by: Okanagan-Mainline Real Estate Board




