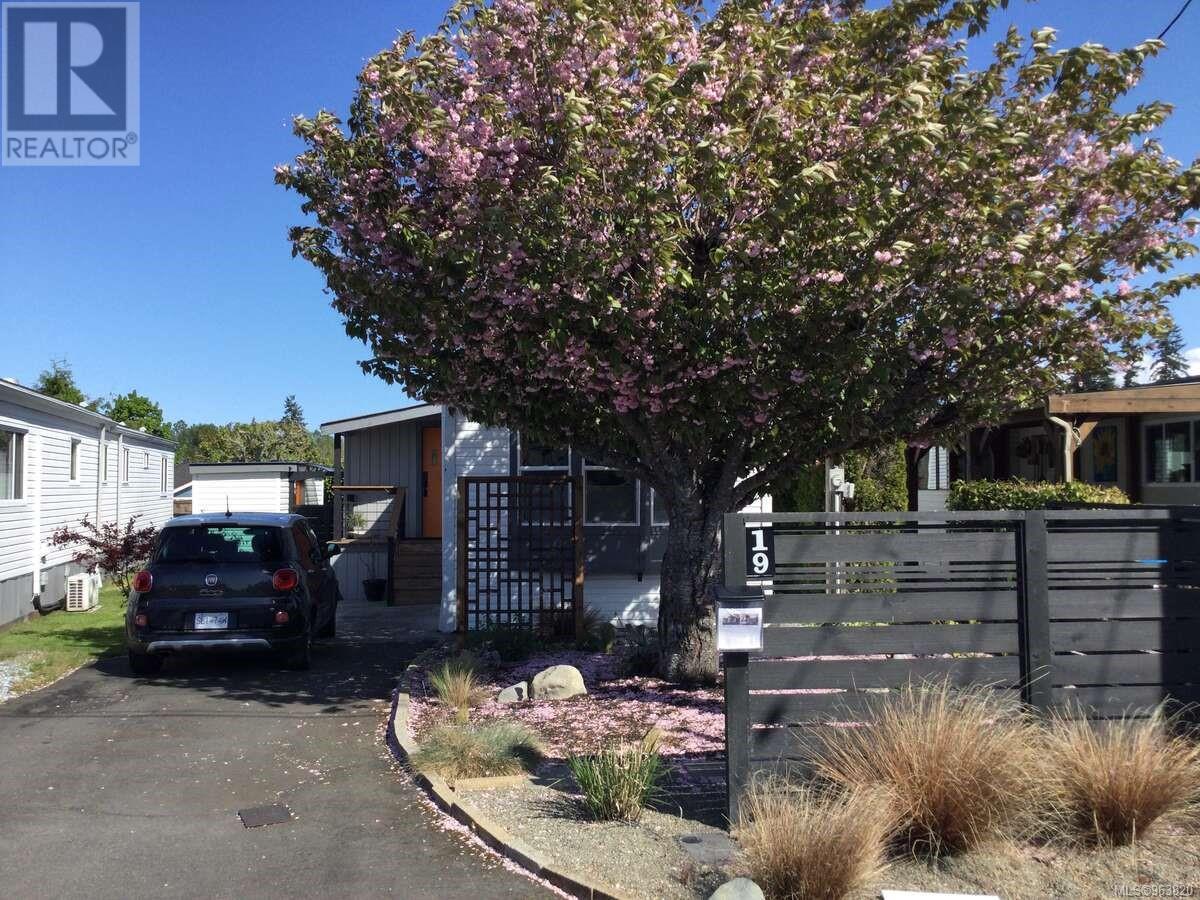- ©MLS 975297
- Area 1400 sq ft
- Bedrooms 2
- Bathrooms 2
- Parkings 2
Description
Parksville Rancher close to shops, services and the beach. This 2 bedroom, 2 bathroom home has been lovingly cared for by its current owner. Ready to move in. Open plan with a large master suite. 3 piece ensuite in master bedroom with large walk-in shower. A wonderful location with east facing rear yard. All services underground. Natural gas fireplace and furnace. Air-Conditioned and upgraded windows in 2017. Single car garage with plenty of additional parking. Back yard is private and fully fenced. Storage shed and extra patio storage. Wonderful floor plan without wasted space. Patio and Pergola to enjoy the outdoors. Inground sprinkler irrigation to make the garden grow. Call your agent for a viewing. (id:48970) Show More
Details
- Constructed Date: 2006
- Property Type: Single Family
- Type: House
- Total Finished Area: 1400 sqft
- Architectural Style: Contemporary
- Neighbourhood: Parksville
Features
- Level lot
- Rectangular
- Shed
- Air Conditioned
- Forced air
Rooms Details For 428 Day Pl
| Type | Level | Dimension |
|---|---|---|
| Bathroom | Main level | 7'11 x 7'4 |
| Bathroom | Main level | 6'7 x 7'4 |
| Laundry room | Main level | 7'9 x 9'0 |
| Bedroom | Main level | 12 ft x Measurements not available |
| Primary Bedroom | Main level | 13'10 x 20'2 |
| Entrance | Main level | 3 ft x 6 ft |
| Family room | Main level | Measurements not available x 13 ft |
| Eating area | Main level | 12 ft x 8 ft |
| Kitchen | Main level | 12'5 x 10'2 |
| Dining room | Main level | Measurements not available x 8 ft |
| Living room | Main level | Measurements not available x 16 ft |
Location
Similar Properties
For Sale
$ 569,000 $ 289 / Sq. Ft.

- 963820 ©MLS
- 2 Bedroom
- 2 Bathroom
For Sale
$ 365,000 $ 340 / Sq. Ft.

- 977492 ©MLS
- 2 Bedroom
- 2 Bathroom
For Sale
$ 685,000 $ 382 / Sq. Ft.

- 977735 ©MLS
- 2 Bedroom
- 2 Bathroom


This REALTOR.ca listing content is owned and licensed by REALTOR® members of The Canadian Real Estate Association
Data provided by: Vancouver Island Real Estate Board




