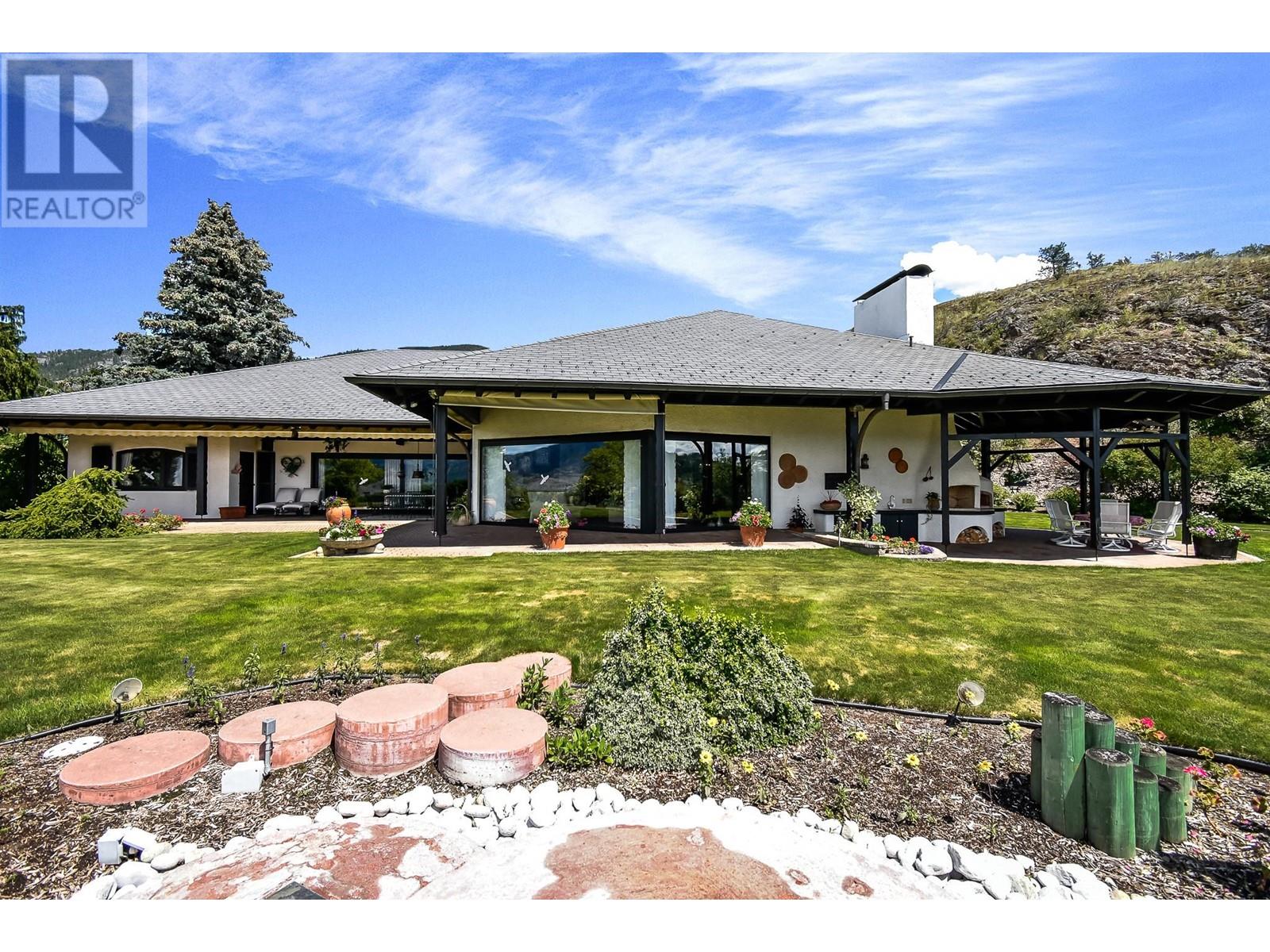- ©MLS 10319388
- Area 3075 sq ft
- Bedrooms 3
- Bathrooms 3
- Parkings 2
Description
Panoramic views of Skaha Lake & surrounding mountains! This open-concept, custom built home offers 10ft ceilings, engineered hardwood, a dream kitchen with professional-grade appliances, a gas range, pot filler, Quartzite counters, a large island & pantry. The living room features custom cabinetry & a gas fireplace with a beautiful, tiled wall surround. There is a large deck of the dining area, a spacious mud room, an oversized 2 car garage with its own ventilation system as well as an office/den on the main. The expansive primary bedroom is found on the upper level & is complete with a walk-in closet & a full en-suite bath with heated floors, custom shower & soaker tub. Convenience meets style with a roomy laundry area providing a pass-through to the primary closet. The lower level features a media room, two generously sized bedrooms, a full bathroom, & a versatile bonus room, perfect for a gym or playroom plus a large storage room. Private neighborhood lake access. (id:48970) Show More
Details
- Constructed Date: 2020
- Property Type: Single Family
- Type: House
- Neighbourhood: Okanagan Falls
Features
- Refrigerator
- Dishwasher
- Dryer
- Range - Gas
- Washer
- Central air conditioning
- Heat Pump
- In Floor Heating
- Forced air
- Heat Pump
- See remarks
Rooms Details For 428 Panorama Crescent
| Type | Level | Dimension |
|---|---|---|
| 5pc Ensuite bath | Second level | 8'6'' x 15'0'' |
| Loft | Second level | 6'8'' x 13'0'' |
| Laundry room | Second level | 11'0'' x 7'8'' |
| Primary Bedroom | Second level | 12'1'' x 18'0'' |
| 5pc Bathroom | Basement | 12'0'' x 5'6'' |
| Gym | Basement | 20'9'' x 21'3'' |
| Utility room | Basement | 13'4'' x 6'6'' |
| Bedroom | Basement | 14'2'' x 12'8'' |
| Bedroom | Basement | 14'2'' x 12'8'' |
| 2pc Bathroom | Main level | 5'2'' x 6'0'' |
| Kitchen | Main level | 17'0'' x 8'6'' |
| Dining room | Main level | 14'0'' x 12'0'' |
| Foyer | Main level | 8'0'' x 11'6'' |
| Living room | Main level | 18'6'' x 15'0'' |
| Den | Main level | 10'0'' x 10'0'' |
Location
Similar Properties
For Sale
$ 1,990,000 $ 487 / Sq. Ft.

- 10314941 ©MLS
- 3 Bedroom
- 4 Bathroom
For Sale
$ 1,199,900 $ 524 / Sq. Ft.

- 10319645 ©MLS
- 3 Bedroom
- 3 Bathroom
For Sale
$ 3,325,000 $ 456 / Sq. Ft.

- 10302006 ©MLS
- 3 Bedroom
- 3 Bathroom


This REALTOR.ca listing content is owned and licensed by REALTOR® members of The Canadian Real Estate Association
Data provided by: Okanagan-Mainline Real Estate Board




