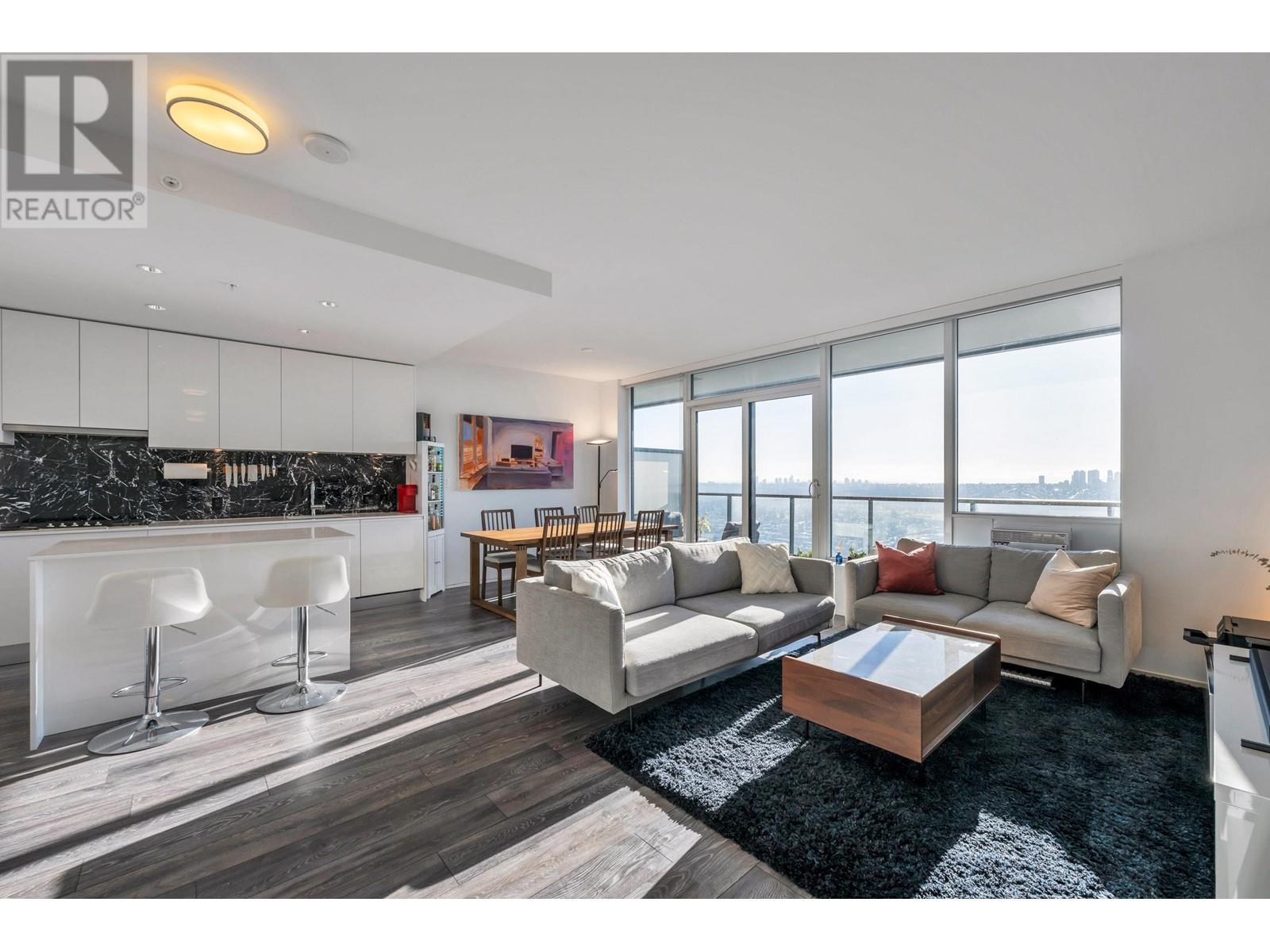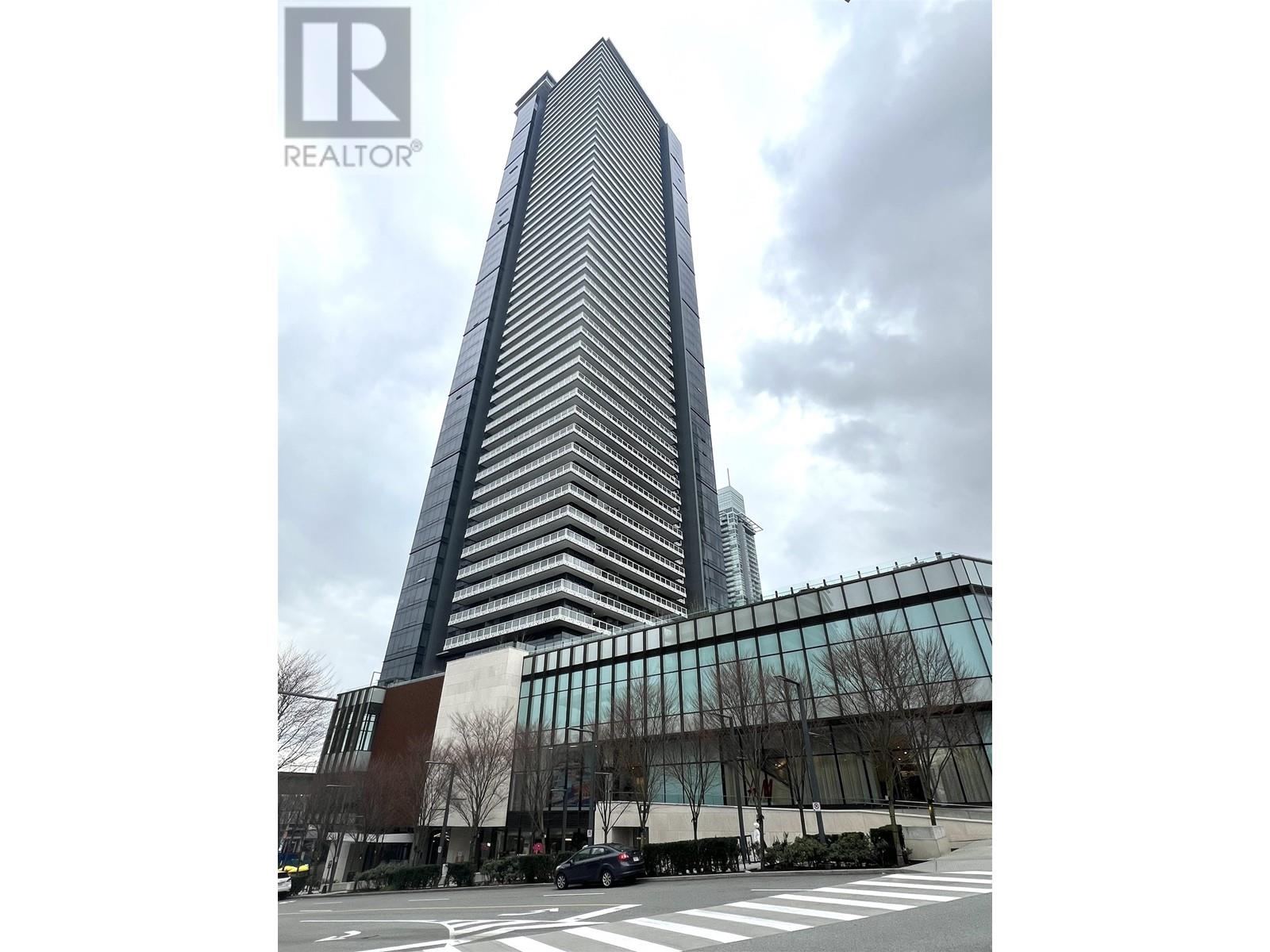- ©MLS R2958390
- Area 900 sq ft
- Bedrooms 2
- Bathrooms 2
- Parkings 1
Description
Welcome to the Amazing Bentwood Tower 2. Step into this luxury high level 2bed + 2bath w/den, featuring unobstructed 270 degree spectacular view of the beautiful north shore city and mountain from your breathtaking wrapped around balcony. Located right next to the skytrain station, convenient but quiet facing north east corner. World class Brentwood shopping center, restaurant, coffee shop etc. within walking distance. A 25,000 sqft of amenities include club house, fitness center, yoga room, game room, guest suite, playground and much more. 24hrs concierge. 1 PARKING, 1 STORAGE LOCKER. Easy to show. (id:48970) Show More
Details
- Constructed Date: 2020
- Property Type: Single Family
- Type: Apartment
- Maintenance Fee: 518.00/Monthly
Ammenities + Nearby
- Exercise Centre
- Guest Suite
- Laundry - In Suite
- Recreation
- Shopping
- Recreation
- Shopping
Features
- Central location
- Elevator
- Pets Allowed With Restrictions
- Rent With Restrictions
- Clubhouse
- Baseboard heaters
Location













Leaflet | © OpenStreetMap contributors
Similar Properties
- R2957999 ©MLS
- 2 Bedroom
- 2 Bathroom
- R2965338 ©MLS
- 2 Bedroom
- 2 Bathroom
- R2964020 ©MLS
- 2 Bedroom
- 2 Bathroom


This REALTOR.ca listing content is owned and licensed by REALTOR® members of The Canadian Real Estate Association
Data provided by: Real Estate Board Of Greater Vancouver







