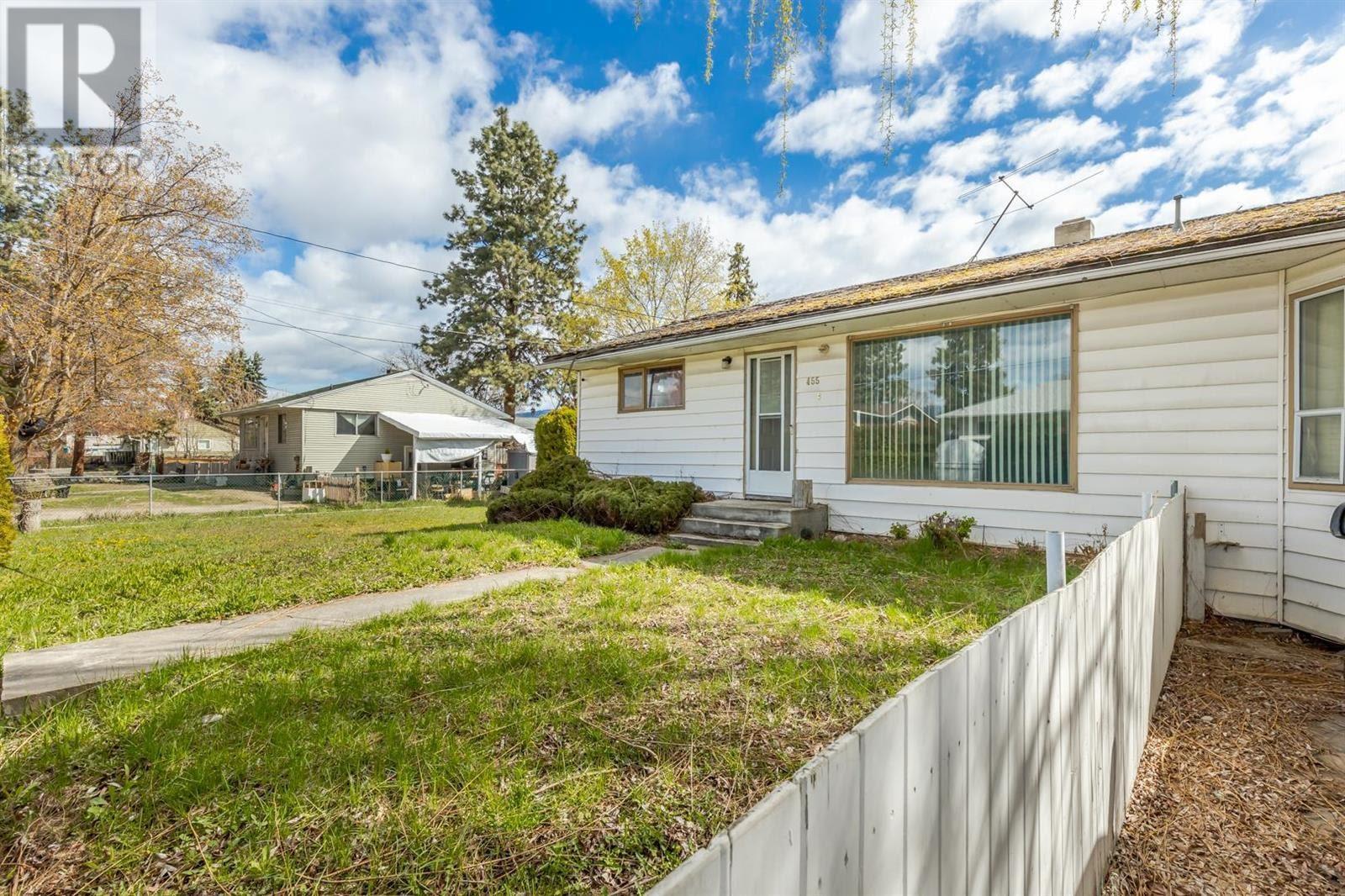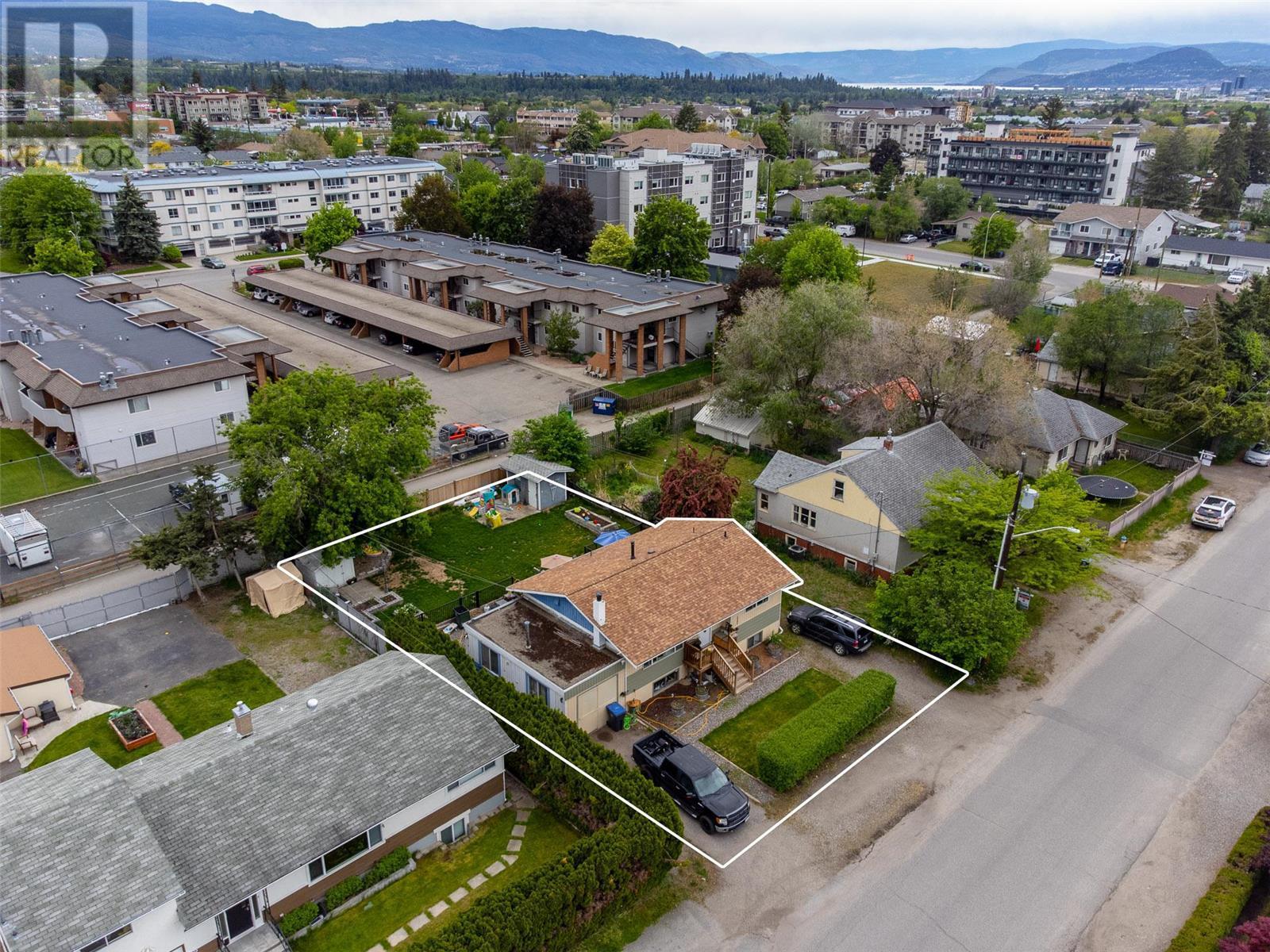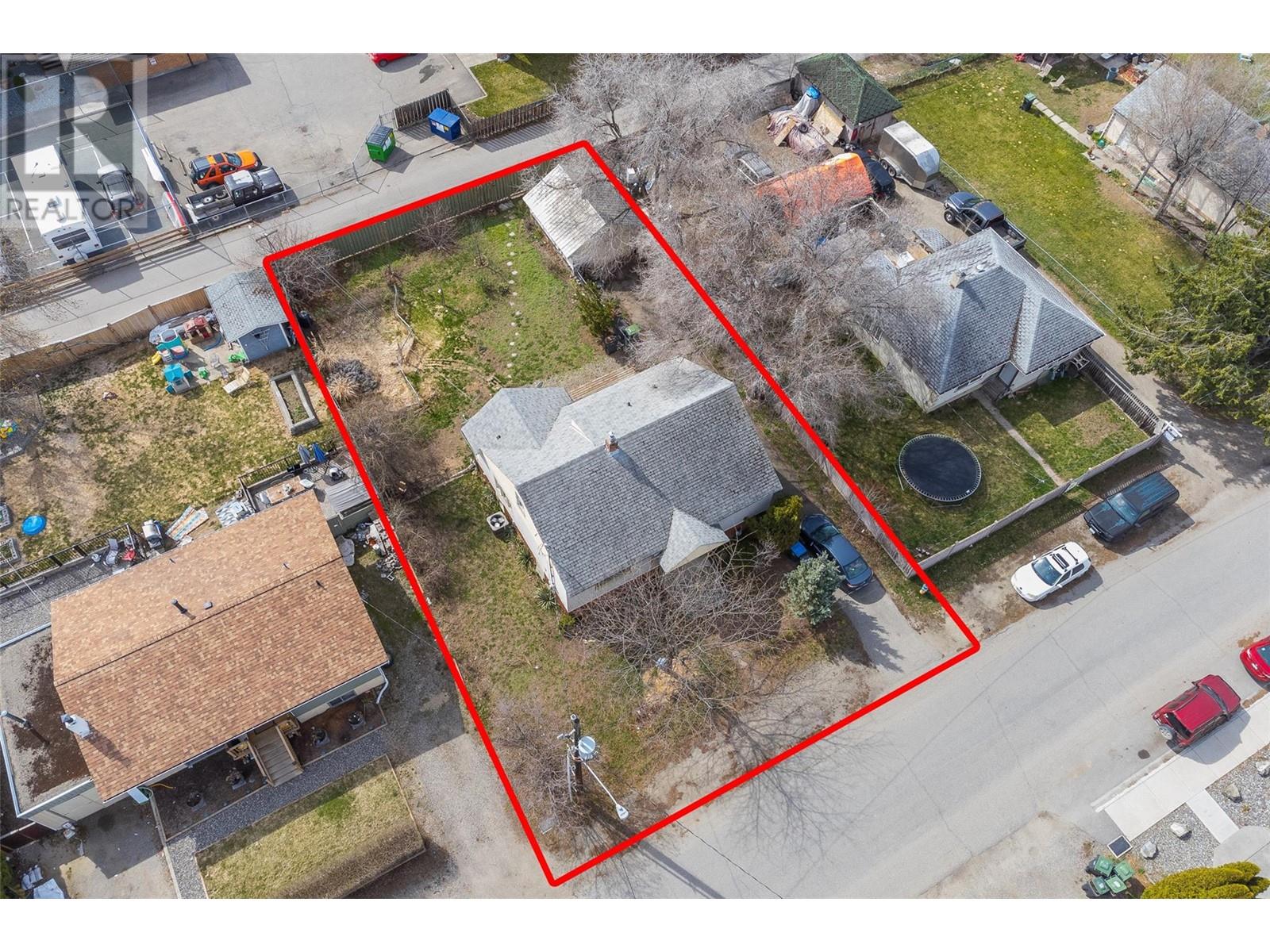- ©MLS 10321567
- Area 2647 sq ft
- Bedrooms 4
- Bathrooms 4
- Parkings 4
Description
This 2010 built home is set in a convenient location and perfect for extended families or those wanting a 1 bedroom mortgage helper! This top property is 5 stars in design & function. Classic timeless styling throughout! A spacious great room with gas fireplace and vaulted ceilings on the main. The island kitchen with shaker cabinets is perfect for entertaining steps away from a partially covered deck. The full in ground basement features a 1 bedroom legal suite with a separate entrance, a full kitchen, large windows, stacker washer dryer & that perfect space to hang out with friends, family or additional income with its separate metered utility. Come check it out but be prepared to fall in love with this clean, immaculate family home steps to YMCA, schools, and amenities. A great solid option for those interested in a legal suite! (id:48970) Show More
Details
- Constructed Date: 2010
- Property Type: Single Family
- Type: House
- Access Type: Easy access
- Neighbourhood: Rutland North
Ammenities + Nearby
- Golf Nearby
- Park
- Recreation
- Schools
- Shopping
- Golf Nearby
- Park
- Recreation
- Schools
- Shopping
Features
- Level lot
- Central island
- Family Oriented
- Refrigerator
- Dishwasher
- Dryer
- Range - Electric
- Microwave
- See remarks
- Washer
- Central air conditioning
- Forced air
- See remarks
Rooms Details For 445 Hardie Road
| Type | Level | Dimension |
|---|---|---|
| 4pc Bathroom | Second level | 9'2'' x 8'8'' |
| Bedroom | Second level | 12'0'' x 10'0'' |
| Bedroom | Second level | 12'0'' x 10'0'' |
| 3pc Ensuite bath | Second level | 12'0'' x 10'0'' |
| Other | Second level | 9'0'' x 5'0'' |
| Primary Bedroom | Second level | 11'4'' x 14'0'' |
| 4pc Ensuite bath | Basement | 8'4'' x 6'0'' |
| Bedroom | Basement | 13'4'' x 10'0'' |
| Living room | Basement | 14'0'' x 13'2'' |
| Dining room | Basement | 11'8'' x 8'0'' |
| Kitchen | Basement | 10'8'' x 9'2'' |
| Other | Main level | 12'0'' x 21'0'' |
| Other | Main level | 11'8'' x 11'0'' |
| 2pc Bathroom | Main level | 7'10'' x 5'10'' |
| Kitchen | Main level | 8'8'' x 16'4'' |
| Dining room | Main level | 11'8'' x 13'0'' |
| Great room | Main level | 15'0'' x 14'0'' |
Location
Similar Properties
For Sale
$ 798,888 $ 578 / Sq. Ft.

- 10314400 ©MLS
- 4 Bedroom
- 1 Bathroom
For Sale
$ 950,000 $ 467 / Sq. Ft.

- 10279369 ©MLS
- 4 Bedroom
- 2 Bathroom
For Sale
$ 1,100,000 $ 524 / Sq. Ft.

- 10302921 ©MLS
- 4 Bedroom
- 2 Bathroom


This REALTOR.ca listing content is owned and licensed by REALTOR® members of The Canadian Real Estate Association
Data provided by: Okanagan-Mainline Real Estate Board




