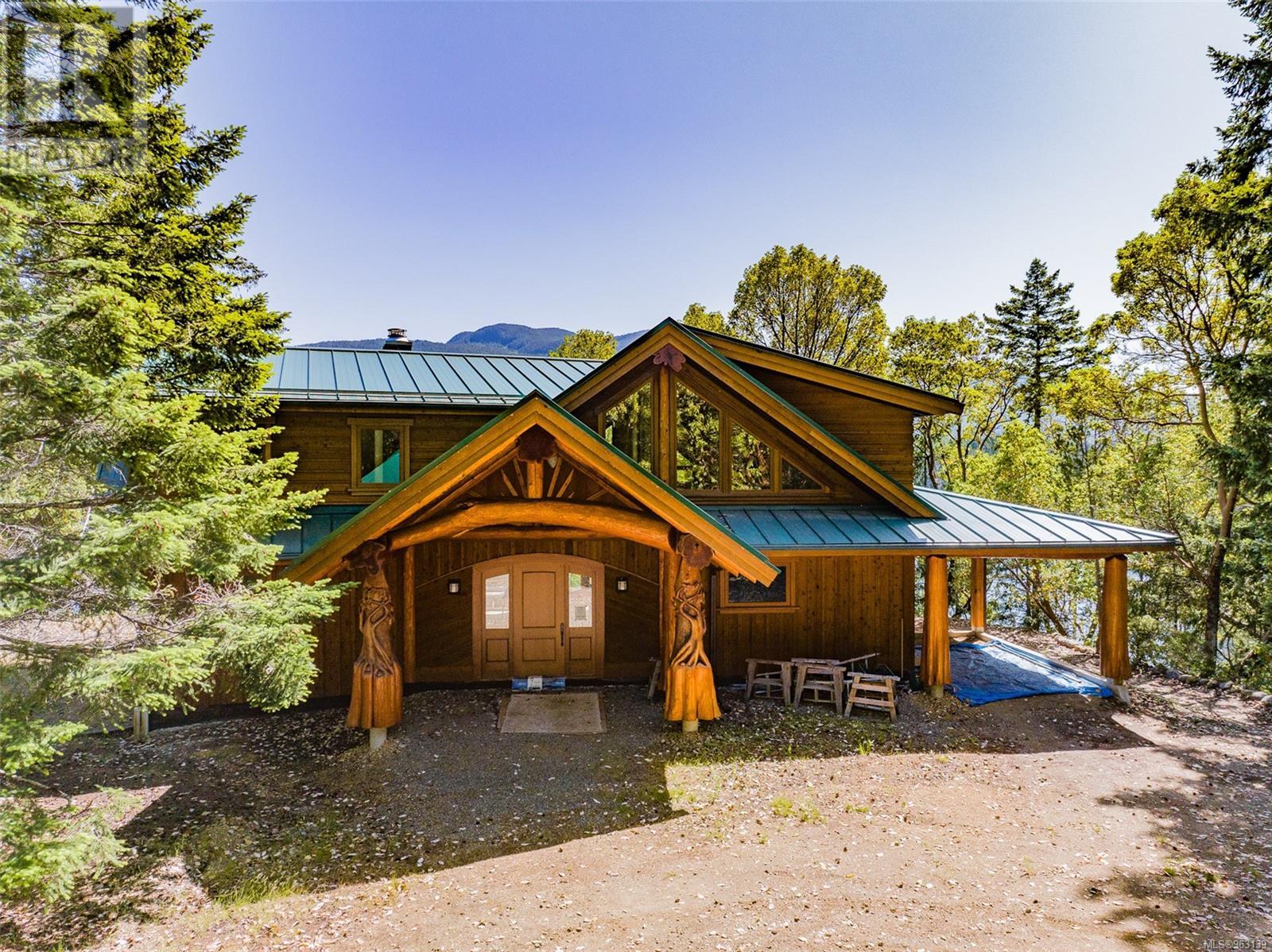- ©MLS 967899
- Area 3296 sq ft
- Bedrooms 5
- Bathrooms 5
- Parkings 10
Description
23 acres nestled in a private setting, featuring a four-year-old custom home, breathtaking mountain views, & private access to the enchanting Annie Creek. Upon arrival, a meadow-like setting welcomes you. Drive past a well-maintained 2 bed, 2 bath modular home, a newly installed RV pad w/ power, & an older modular which is used as a shed. Gardens lead the way to a fully wrap-around verandah, revealing a thoughtfully designed, country home w/ large windows that embrace the natural light. The interior is finished w/ traditional warmth while the inviting open floor plan features a sizable family kitchen & vaulted ceilings on the second floor. Indoor & outdoor living is at its finest w/ a fully covered wrap-around deck & fenced vegetable garden steps away from the kitchen. Designed w/ a longer-term vision, water is supplied via a deep & shallow well for the house/irrigation, x3 200 amp electrical service, a fuel generator for emergency power to the house & water pump. (id:48970) Show More
Details
- Constructed Date: 2020
- Property Type: Single Family
- Type: House
- Total Finished Area: 3296 sqft
- Access Type: Road access
- Architectural Style: Cape Cod, Character
- Neighbourhood: Qualicum Beach
Features
- Acreage
- Private setting
- Southern exposure
- Wooded area
- Shed
- Workshop
- Mountain view
- Window air conditioner
- Baseboard heaters
- Heat Pump
- Heat Recovery Ventilation (HRV)
Rooms Details For 450 & 460 Rembar Rd
| Type | Level | Dimension |
|---|---|---|
| Bathroom | Second level | 4-Piece |
| Bedroom | Second level | 19 ft x Measurements not available |
| Family room | Second level | 24'3 x 23'2 |
| Entrance | Main level | 6'3 x 4'7 |
| Laundry room | Main level | 7 ft x 8 ft |
| Bathroom | Main level | 4-Piece |
| Bedroom | Main level | 9'10 x 10'7 |
| Ensuite | Main level | 3-Piece |
| Primary Bedroom | Main level | 13'11 x 10'5 |
| Kitchen | Main level | 15'1 x 9'6 |
| Dining room | Main level | 11 ft x 13 ft |
| Living room | Main level | 20'3 x 13'1 |
| Bathroom | Auxiliary Building | 4-Piece |
| Bedroom | Auxiliary Building | 11'2 x 10'9 |
| Bathroom | Auxiliary Building | 3-Piece |
| Bedroom | Auxiliary Building | 11'10 x 13'3 |
| Kitchen | Auxiliary Building | 15'3 x 13'3 |
| Living room | Auxiliary Building | 16 ft x Measurements not available |
Location
Similar Properties
For Sale
$ 3,500,000 $ 783 / Sq. Ft.

- 963139 ©MLS
- 5 Bedroom
- 4 Bathroom
For Sale
$ 2,149,000 $ 577 / Sq. Ft.

- 967943 ©MLS
- 5 Bedroom
- 4 Bathroom
For Sale
$ 1,997,000 $ 362 / Sq. Ft.

- 978952 ©MLS
- 5 Bedroom
- 5 Bathroom


This REALTOR.ca listing content is owned and licensed by REALTOR® members of The Canadian Real Estate Association
Data provided by: Vancouver Island Real Estate Board




