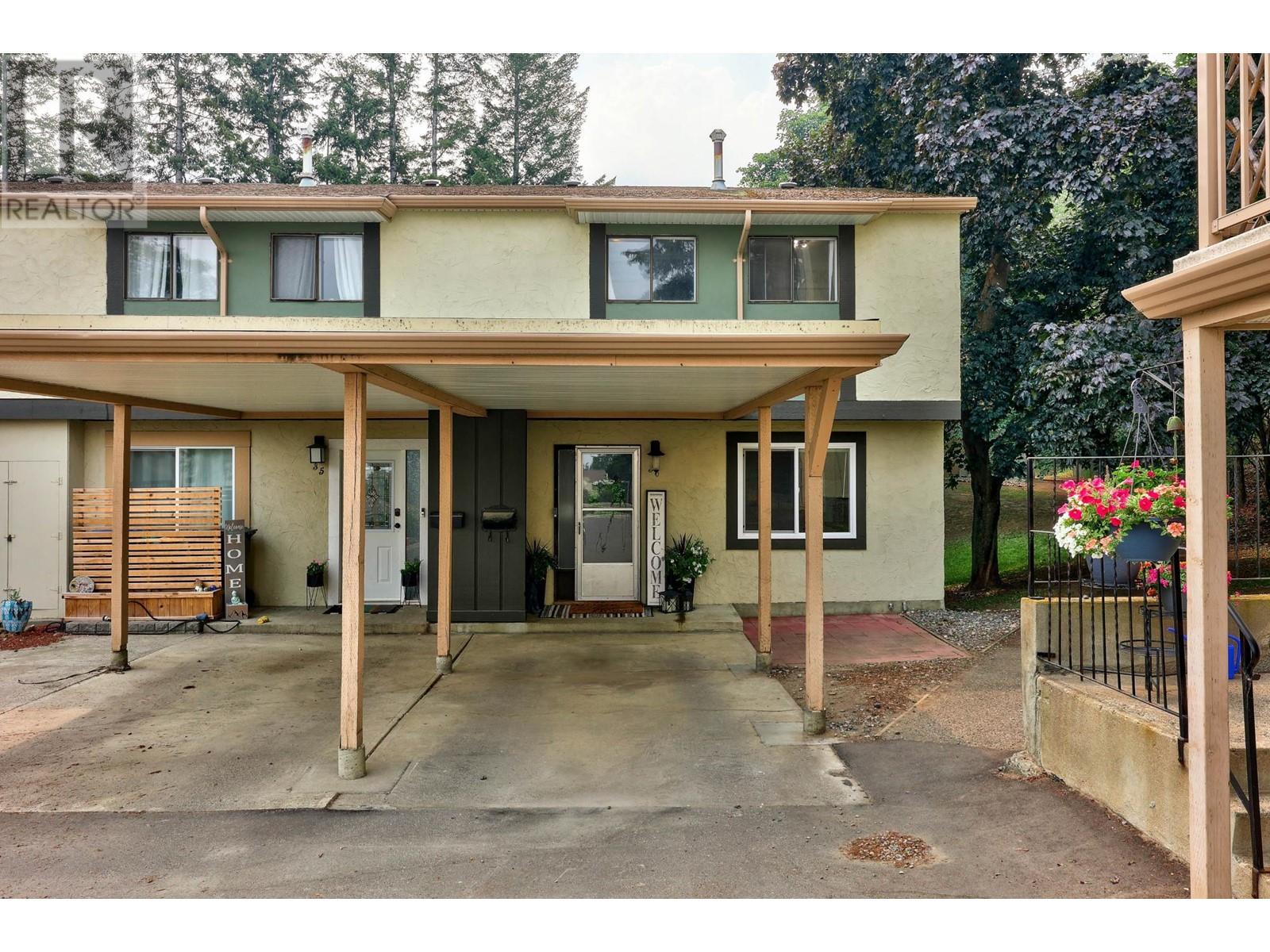- ©MLS 181206
- Area 2429 sq ft
- Bedrooms 3
- Bathrooms 3
Description
Welcome to 451 Greenstone Drive! This gem of a house, complete with pool, is located in highly sought after central Kamloops, just blocks from school, transit and all major shopping. The upper floor offers a massive primary (could be two) with vaulted ceilings and updated bathroom with sliding doors to the back yard, a second bedroom, clean and bright kitchen that leads to an oversized living room with gas fireplace and access to a large front deck with lovely views. The lower level has a large rec room with another gas fireplace, bedroom, laundry room and access from the two car garage! This home has beautiful old growth landscaping and a backyard built for family days in the pool. Book your private viewing today! All meas are approx., buyer to confirm if important. (id:48970) Show More
Details
- Property Type: Single Family
- Type: House
- Construction Material: Wood frame
- Architectural Style: Basement entry
- Community: Sahali
- Pool Type: Inground pool
Ammenities + Nearby
- Shopping
- Recreation
- Shopping
- Recreation
Features
- Quiet Area
- Refrigerator
- Washer & Dryer
- Dishwasher
- Stove
- Microwave
- Central air conditioning
- Forced air
- Furnace
Rooms Details For 451 GREENSTONE DRIVE
| Type | Level | Dimension |
|---|---|---|
| 4pc Bathroom | Above | Measurements not available |
| 4pc Ensuite bath | Above | Measurements not available |
| Bedroom | Above | 10 ft ,6 in x 8 ft |
| Kitchen | Above | 9 ft ,9 in x 12 ft ,1 in |
| Dining nook | Above | 9 ft ,8 in x 11 ft ,8 in |
| Living room | Above | 15 ft ,4 in x 23 ft ,9 in |
| Dining room | Above | 10 ft ,5 in x 5 ft ,1 in |
| Primary Bedroom | Above | 17 ft ,1 in x 23 ft ,9 in |
| 2pc Bathroom | Main level | Measurements not available |
| Foyer | Main level | 9 ft ,10 in x 4 ft ,5 in |
| Bedroom | Main level | 9 ft ,9 in x 11 ft ,11 in |
| Recreational, Games room | Main level | 15 ft ,1 in x 23 ft ,9 in |
| Utility room | Main level | 21 ft ,4 in x 7 ft ,10 in |
Location
Similar Properties
For Sale
$ 469,900 $ 270 / Sq. Ft.

- 181277 ©MLS
- 3 Bedroom
- 2 Bathroom
For Sale
$ 399,999 $ 388 / Sq. Ft.

- 10328355 ©MLS
- 3 Bedroom
- 1 Bathroom
For Sale
$ 869,900 $ 569 / Sq. Ft.

- 179334 ©MLS
- 3 Bedroom
- 2 Bathroom


This REALTOR.ca listing content is owned and licensed by REALTOR® members of The Canadian Real Estate Association
Data provided by: Kamloops & District Real Estate Association




