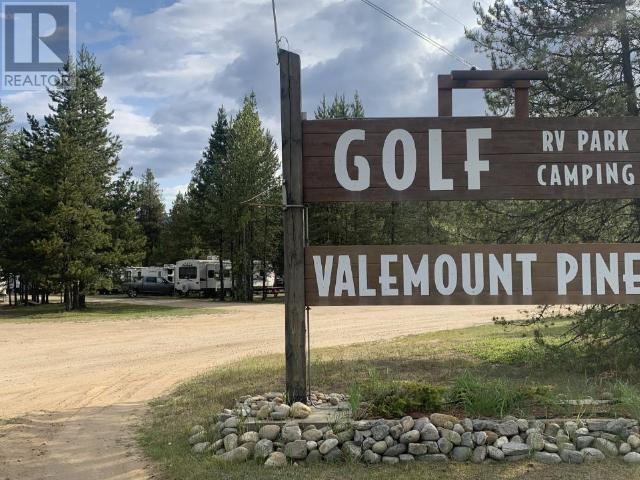- ©MLS 10330724
- Area 1464 sq ft
- Bedrooms 2
- Bathrooms 2
- Parkings 3
Description
Great Value! - Quiet No Thru Road. Low Maintenance Yard Front & Back with Fir walk ways, raised veggie flower beds & greenhouse. Yard totally deer fenced, perfect for kids or pets. Property is accessible from back gate via Clary Road. 200 amp service. 3 years new - 2 bedrooms with den. Sundeck with retractable sun shade over patio via the dining room & covered front deck entry. Blaze King Wood Stove centrally located. Open Plan Kitchen (with auto light pantry & island), dining room, living room. Master bedroom with walk-in closet and 3 piece ensuite. 24x18 Workshop with 60 amp service (easily converted to a garage). Double Cement Driveway with Storage cupboards located at back of double carport. Detached Firewood shed. 3rd Bedroom just needs an armoire. (id:48970) Show More
Details
- Constructed Date: 2021
- Property Type: Single Family
- Type: House
- Architectural Style: Ranch
- Neighbourhood: Barriere
Features
- Central island
- Pets Allowed
- Rentals Allowed
- Range
- Refrigerator
- Dishwasher
- Microwave
- Hood Fan
- Washer & Dryer
- Smoke Detector Only
- Forced air
- Radiant heat
- Stove
Rooms Details For 458 Siska Drive
| Type | Level | Dimension |
|---|---|---|
| Den | Main level | 11'0'' x 7'8'' |
| Bedroom | Main level | 11'3'' x 11'2'' |
| Primary Bedroom | Main level | 16' x 11'2'' |
| Living room | Main level | 19'3'' x 12'0'' |
| Dining room | Main level | 11'2'' x 9'9'' |
| Kitchen | Main level | 14'8'' x 11'2'' |
| 3pc Ensuite bath | Main level | Measurements not available |
| 4pc Bathroom | Main level | Measurements not available |
Location
Similar Properties
For Sale
$ 659,000 $ 497 / Sq. Ft.

- 181132 ©MLS
- 2 Bedroom
- 2 Bathroom
For Sale
$ 2,998,888 $ 3,749 / Sq. Ft.

- R2835793 ©MLS
- 2 Bedroom
- 1 Bathroom


This REALTOR.ca listing content is owned and licensed by REALTOR® members of The Canadian Real Estate Association
Data provided by: Okanagan-Mainline Real Estate Board




