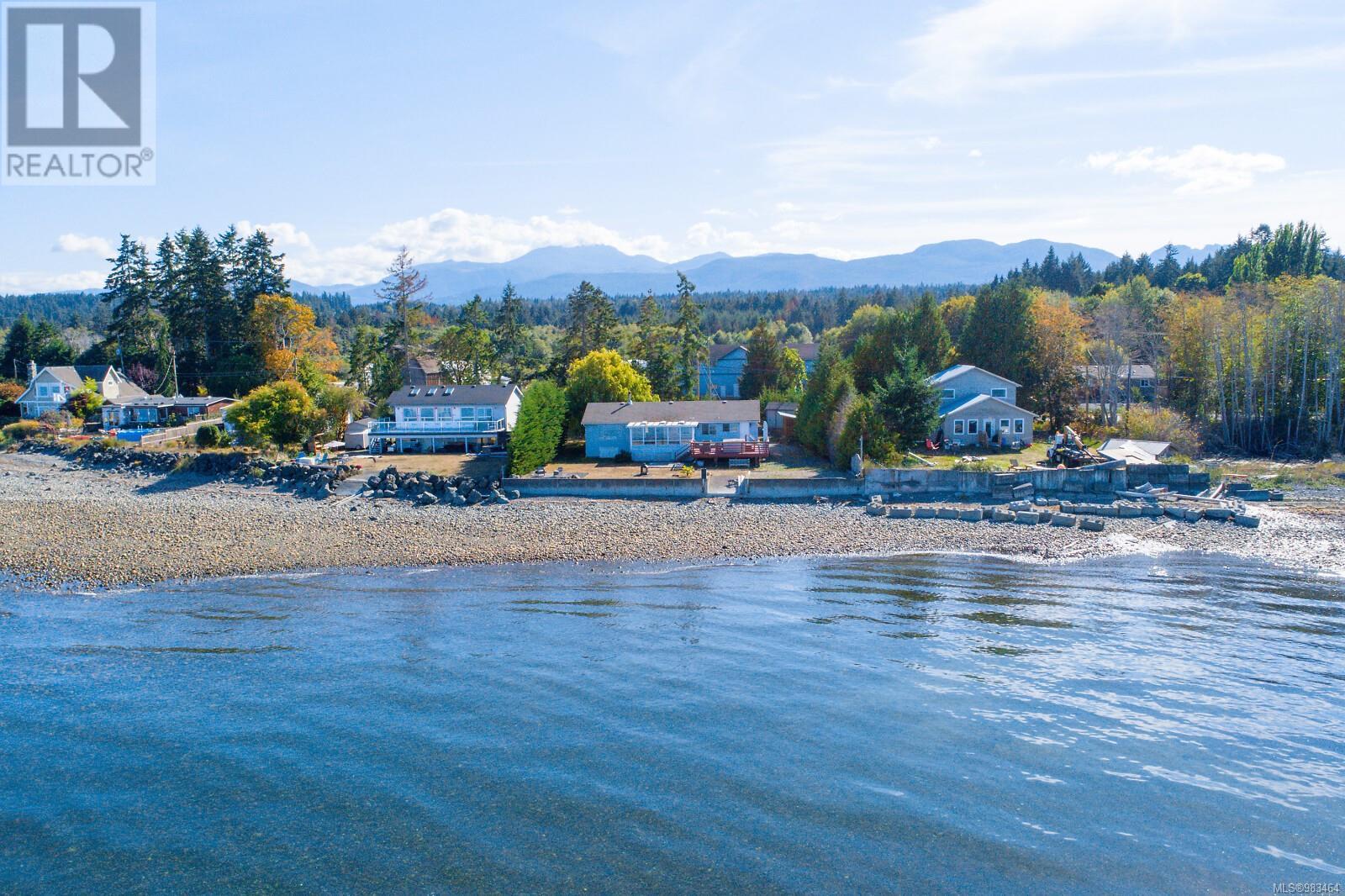- ©MLS 982760
- Area 2438 sq ft
- Bedrooms 4
- Bathrooms 4
- Parkings 6
Description
Welcome to this charming and spacious home located in a serene, family-friendly neighborhood, ideal for those seeking a peaceful retreat. Perfectly suited for a growing family or outdoor enthusiasts, this 2,438 sq. ft. residence is just a short stroll from the beach. Situated on a generous 1/2 acre lot, the property offers ample parking for your vehicles, RV, or outdoor toys. Inside, you'll find 3 comfortable bedrooms, an exercise room (which can also serve as a den), and 3 full bathrooms, including a luxurious ensuite. This home also features a separate 1-bedroom suite with its own entrance, bathroom, and kitchen—perfect for guests or as a potential mortgage helper. Additionally, the property boasts a 1,274 sq. ft. workshop with 400-amp power, providing plenty of space for your tools, toys, or even a small home-based business. With easy highway access, you’re just a short drive from Qualicum Beach and 20 minutes from Comox. (id:48970) Show More
Details
- Constructed Date: 1950
- Property Type: Single Family
- Type: House
- Total Finished Area: 2438 sqft
- Access Type: Highway access
- Neighbourhood: Bowser/Deep Bay
Features
- Private setting
- Wooded area
- Rectangular
- Shed
- Workshop
- Fire alarm system
- Baseboard heaters
- Hot Water
Rooms Details For 4594 Berbers Dr
| Type | Level | Dimension |
|---|---|---|
| Exercise room | Lower level | 12 ft x 12 ft |
| Entrance | Lower level | 7 ft x 8 ft |
| Bathroom | Lower level | 10 ft x 4 ft |
| Bathroom | Lower level | 8 ft x 8 ft |
| Bedroom | Lower level | 10 ft x 12 ft |
| Laundry room | Main level | 4 ft x 10 ft |
| Living room/Dining room | Main level | 15 ft x 20 ft |
| Kitchen | Main level | 10 ft x 10 ft |
| Bathroom | Main level | 5 ft x 12 ft |
| Bedroom | Main level | 10 ft x 10 ft |
| Primary Bedroom | Main level | 12 ft x 12 ft |
| Kitchen | Other | 10 ft x 10 ft |
| Bathroom | Other | 4 ft x 8 ft |
| Workshop | Other | 30 ft x 40 ft |
Location
Similar Properties
For Sale
$ 1,499,900 $ 678 / Sq. Ft.

- 983464 ©MLS
- 4 Bedroom
- 3 Bathroom
For Sale
$ 749,900 $ 514 / Sq. Ft.

- 983202 ©MLS
- 4 Bedroom
- 2 Bathroom
For Sale
$ 2,998,000 $ 493 / Sq. Ft.

- 983343 ©MLS
- 4 Bedroom
- 6 Bathroom


This REALTOR.ca listing content is owned and licensed by REALTOR® members of The Canadian Real Estate Association
Data provided by: Vancouver Island Real Estate Board




