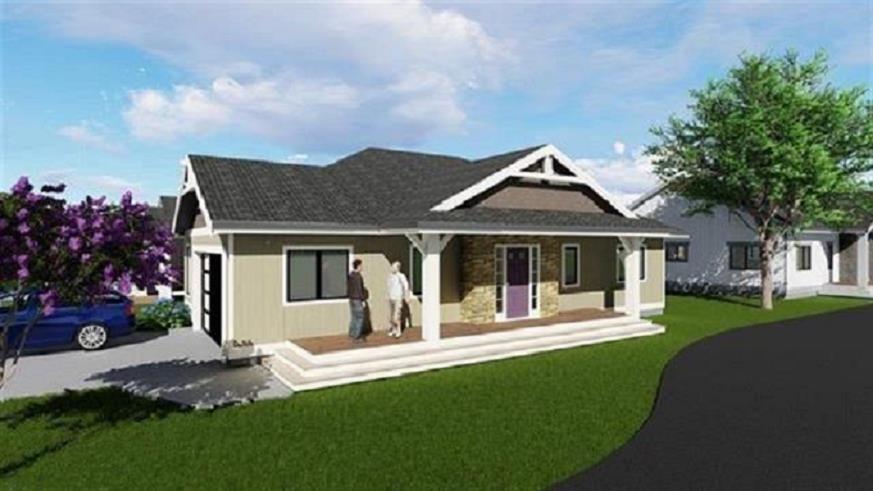- ©MLS R2951140
- Area 1545 sq ft
- Bedrooms 2
- Bathrooms 2
Description
Your retirement life can begin here! Stoney Creek Ranch is one of the BEST well-maintained gated communities out there! It also has great amenities, a clubhouse and beautiful mountain views. If you are looking for a 3 bedroom, 2 bath, 1545sqft rancher, here it is! There is a bright open living area with hardwood floors throughout! The kitchen features quartz counter tops, large eat-up island, walk-in pantry and tons of cabinets with adjacent dining room! Walk out to your fully fenced, private backyard w/mountain views. The master bedroom is very spacious w/a walk-in closet and ensuite with shower and soaker tub. Large laundry room w/sink! Lots of parking, big driveway easily fits a pickup and there is complex RV parking ...this is a MUST see! 45+ age restriction & 2 pets allowed. (id:48970) Show More
Details
- Constructed Date: 2006
- Property Type: Single Family
- Type: House
- Architectural Style: Ranch
Features
- Clubhouse
- Mountain view
- Washer
- Dryer
- Refrigerator
- Stove
- Dishwasher
- Central air conditioning
- Forced air
Rooms Details For 46532 STONEY CREEK DRIVE|Sardis South
| Type | Level | Dimension |
|---|---|---|
| Kitchen | Main level | 15 ft ,6 in x 11 ft ,9 in |
| Living room | Main level | 15 ft ,9 in x 15 ft ,4 in |
| Dining room | Main level | 13 ft ,1 in x 7 ft ,5 in |
| Foyer | Main level | 7 ft ,7 in x 6 ft ,2 in |
| Primary Bedroom | Main level | 14 ft ,1 in x 11 ft ,4 in |
| Other | Main level | 7 ft ,5 in x 7 ft ,3 in |
| Bedroom 2 | Main level | 11 ft ,4 in x 10 ft |
| Office | Main level | 11 ft ,4 in x 9 ft ,1 in |
| Laundry room | Main level | 8 ft ,2 in x 7 ft ,3 in |
| Storage | Main level | 5 ft ,4 in x 3 ft ,1 in |
Location
Similar Properties
For Sale
$ 854,900 $ 570 / Sq. Ft.

- R2766103 ©MLS
- 2 Bedroom
- 2 Bathroom
For Sale
$ 879,900 $ 435 / Sq. Ft.

- R2929451 ©MLS
- 2 Bedroom
- 3 Bathroom
For Sale
$ 844,900 $ 544 / Sq. Ft.

- R2940233 ©MLS
- 2 Bedroom
- 2 Bathroom


This REALTOR.ca listing content is owned and licensed by REALTOR® members of The Canadian Real Estate Association
Data provided by: Chilliwack & District Real Estate Board




