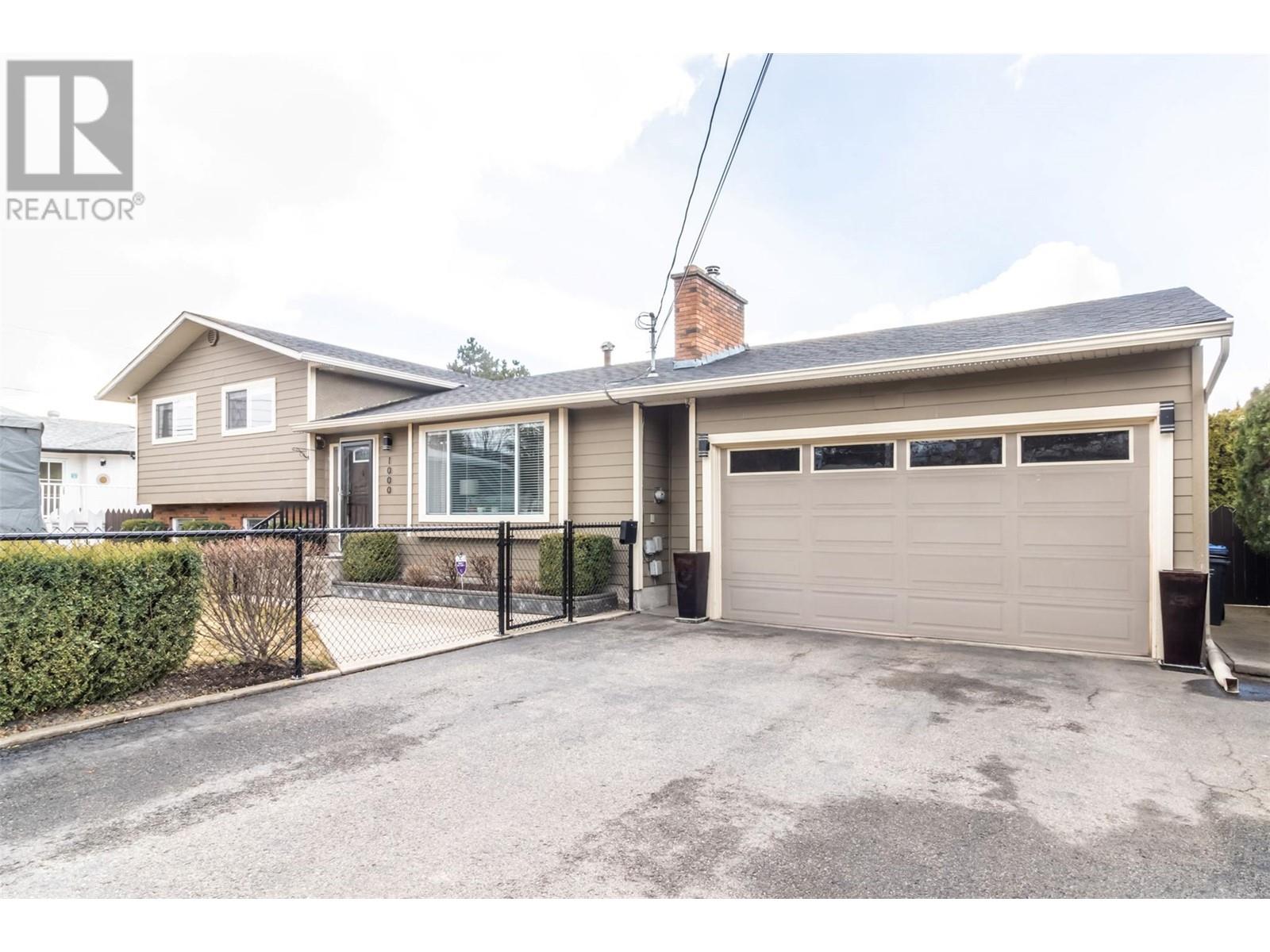- ©MLS 10319488
- Area 2466 sq ft
- Bedrooms 4
- Bathrooms 4
- Parkings 2
Description
Welcome to 483 Parfitt! Split Level Single family home nestled at the end of a quiet cul-de-sac. Great floor plan featuring 3 bedrooms up including a master with an ensuite and a walk-in closet. Main floor invites you in with its open-concept kitchen that seamlessly flows into the family room. Spacious living room perfectly situated for entertaining bringing in plenty of natural light. This home features stainless appliances, updated fireplace, furnace, hot water tank and air-conditioning and approximately 12 year old roof. Beautiful private back yard, fully fenced and plenty of room for parking including a double garage and space for at least 4 uncovered parking spaces. Conveniently located within walking distance to YMCA, City Bus, School, Shopping and minutes drive to UBC. (id:48970) Show More
Details
- Constructed Date: 1994
- Property Type: Single Family
- Type: House
- Road: Cul de sac
- Architectural Style: Split level entry
- Neighbourhood: Rutland North
Ammenities + Nearby
- Park
- Schools
- Park
- Schools
Features
- Cul-de-sac
- Family Oriented
- Refrigerator
- Dishwasher
- Dryer
- Range - Electric
- Washer
- Central air conditioning
- Forced air
- See remarks
Rooms Details For 483 Parfitt Court
| Type | Level | Dimension |
|---|---|---|
| 4pc Bathroom | Second level | 7'5'' x 7'4'' |
| Bedroom | Second level | 10'6'' x 9'3'' |
| Bedroom | Second level | 13'7'' x 9'3'' |
| 3pc Ensuite bath | Second level | 7'4'' x 5' |
| Primary Bedroom | Second level | 12'9'' x 11' |
| Utility room | Basement | 17'1'' x 12'6'' |
| Bedroom | Basement | 19'9'' x 19'8'' |
| Foyer | Main level | 12' x 6'5'' |
| Laundry room | Main level | 6'9'' x 5' |
| Full bathroom | Main level | 8'1'' x 6'8'' |
| Full bathroom | Main level | 10'5'' x 7'2'' |
| Kitchen | Main level | 12' x 14'9'' |
| Den | Main level | 10'4'' x 11'8'' |
| Living room | Main level | 17'5'' x 12'5'' |
| Family room | Main level | 14'8'' x 16'4'' |
Location
Similar Properties
For Sale
$ 995,000 $ 495 / Sq. Ft.

- 10325998 ©MLS
- 4 Bedroom
- 3 Bathroom
For Sale
$ 1,250,000 $ 504 / Sq. Ft.

- 10309526 ©MLS
- 4 Bedroom
- 3 Bathroom
For Sale
$ 1,298,000 $ 577 / Sq. Ft.

- 10305486 ©MLS
- 4 Bedroom
- 2 Bathroom


This REALTOR.ca listing content is owned and licensed by REALTOR® members of The Canadian Real Estate Association
Data provided by: Okanagan-Mainline Real Estate Board




