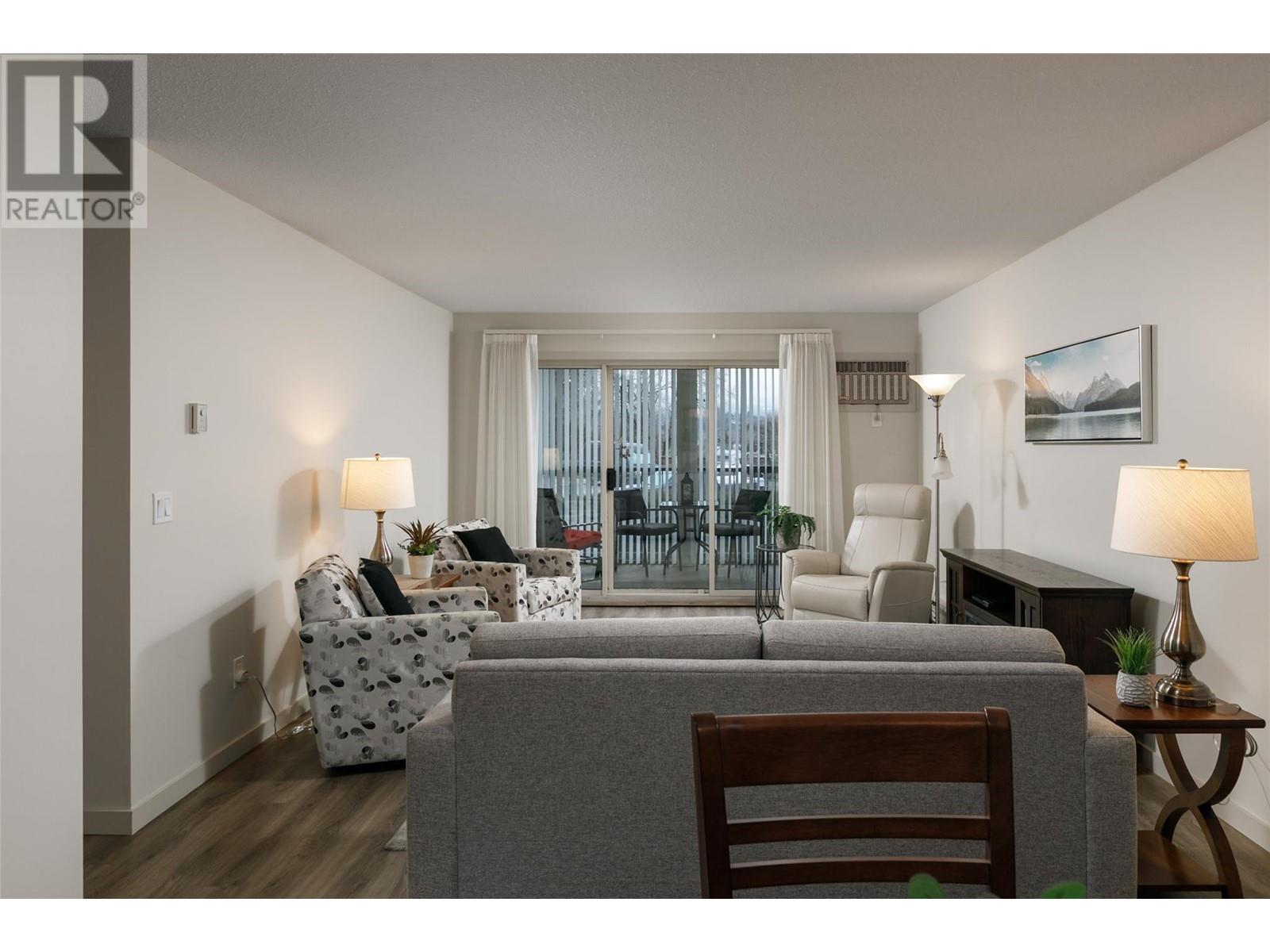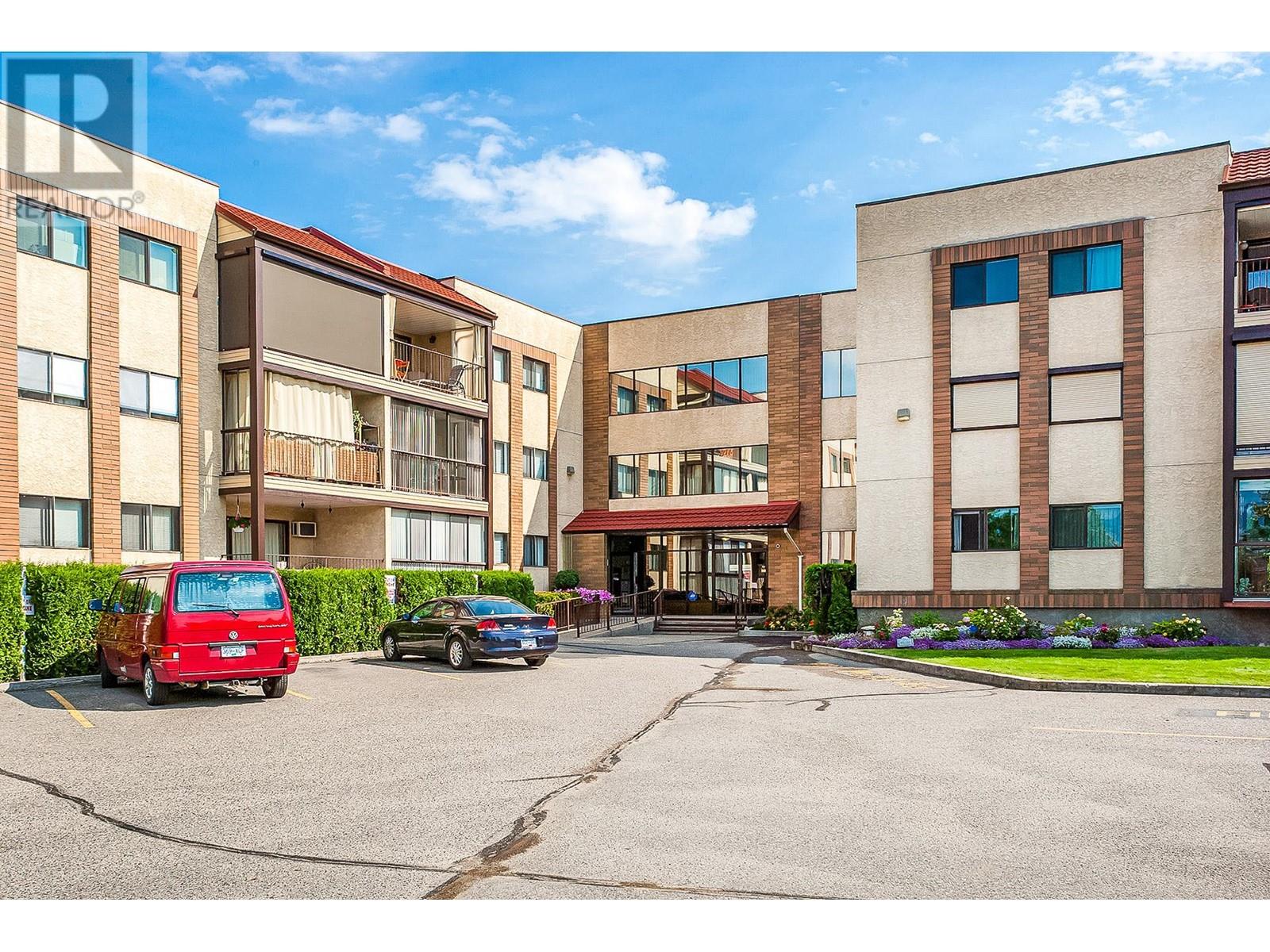- ©MLS 10329597
- Area 1180 sq ft
- Bedrooms 2
- Bathrooms 2
- Parkings 1
Description
MOVE-IN READY! Nicely renovated 2bed/2bath 1180 sq. ft. condo in a very secure & walkable area of Rutland. Located on the quiet side of the building overlooking the communal patio, this east facing unit enjoys morning sun without the afternoon heat. NEW UPDATES: laminate floors, carpet in bedrooms, updated kitchen, updated bathrooms & light fixtures throughout! The enclosed balcony/sunroom has sliding glass windows to allow for airflow. The suite features secure underground parking, guest parking along with a generous storage locker. Willow Terrace Housing Society offers many amenities including guest suites, wood shop, fitness room, game/social room with a pool table/libraries, meeting/party room, community garden, plenty of shopping nearby within walking distance. 50+ age restriction/ no pets / no rentals. THIS ONE IS STILL AVAILABLE & EASY TO SHOW! (id:48970) Show More
Details
- Constructed Date: 1991
- Property Type: Single Family
- Type: Apartment
- Community: Willow Terrace
- Neighbourhood: Rutland South
- Maintenance Fee: 361.00/Monthly
Features
- Pets not Allowed
- Seniors Oriented
- Wall unit
- Baseboard heaters
- Storage, Locker
Rooms Details For 489 Highway 33 W Unit# 221
| Type | Level | Dimension |
|---|---|---|
| Foyer | Main level | 4'2'' x 5'1'' |
| Laundry room | Main level | 6'10'' x 7'11'' |
| Bedroom | Main level | 9'9'' x 12' |
| Primary Bedroom | Main level | 11'11'' x 12'5'' |
| Dining room | Main level | 10'5'' x 12'0'' |
| 4pc Bathroom | Main level | 8'7'' x 4'10'' |
| 3pc Ensuite bath | Main level | 6'2'' x 8'4'' |
| Living room | Main level | 14'3'' x 12'0'' |
| Kitchen | Main level | 12'0'' x 10'5'' |
Location
Similar Properties
For Sale
$ 335,000 $ 311 / Sq. Ft.

- 10329093 ©MLS
- 2 Bedroom
- 2 Bathroom
For Sale
$ 323,000 $ 258 / Sq. Ft.

- 10317311 ©MLS
- 2 Bedroom
- 2 Bathroom
For Sale
$ 289,900 $ 252 / Sq. Ft.

- 10321676 ©MLS
- 2 Bedroom
- 2 Bathroom


This REALTOR.ca listing content is owned and licensed by REALTOR® members of The Canadian Real Estate Association
Data provided by: Okanagan-Mainline Real Estate Board




